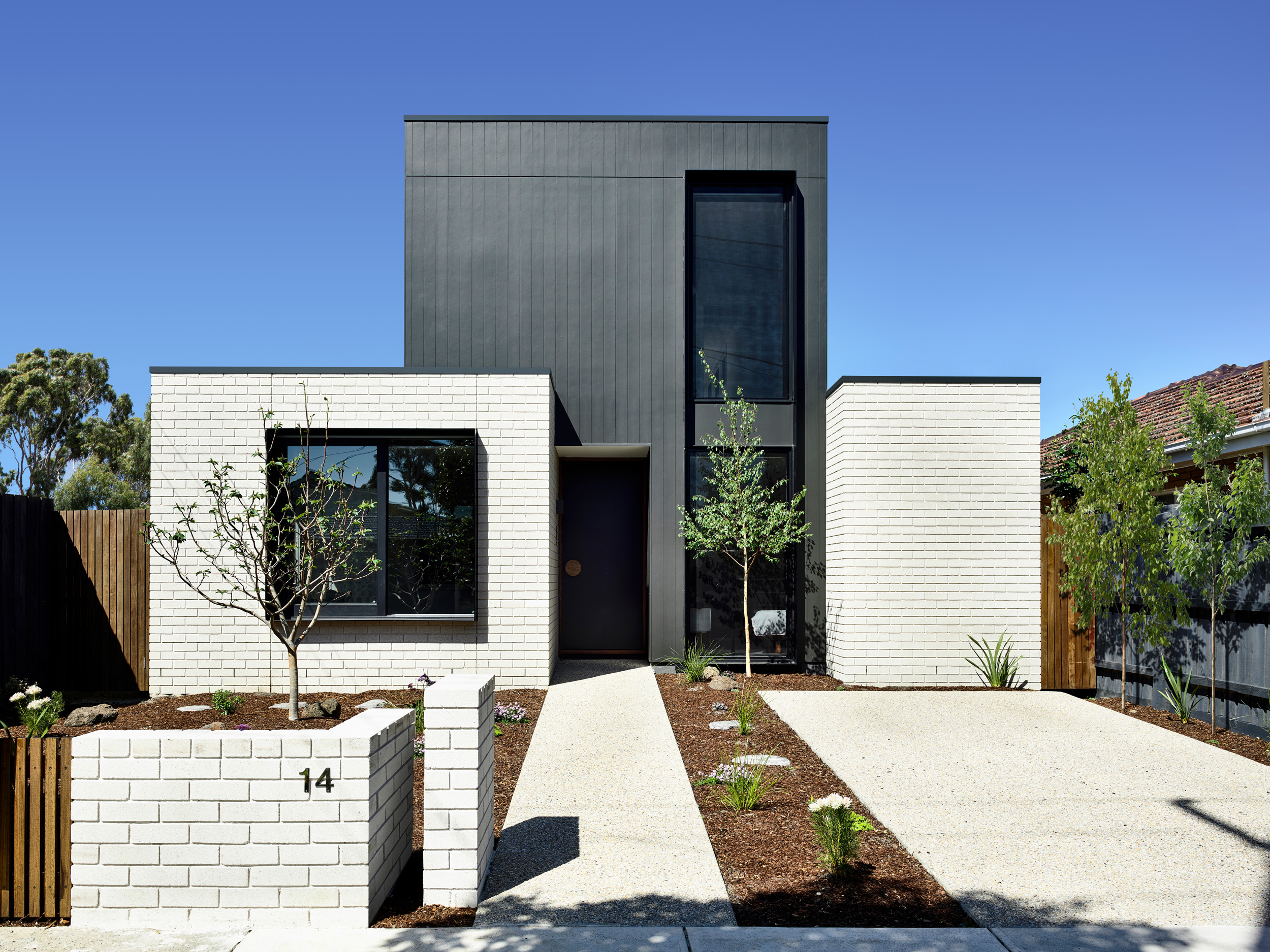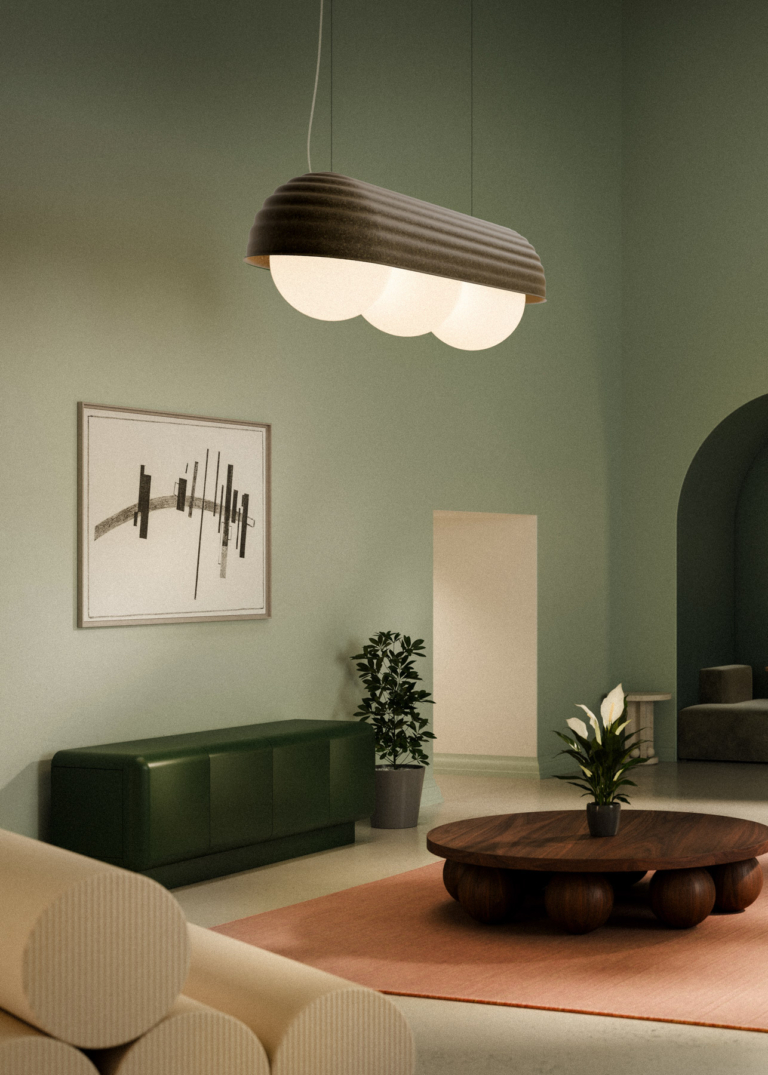Northcote House
by Inform Design

A custom designed house influenced by a modern Australian lifestyle.
Located on a small inner-city site, Northcote House is a double height home, which has been specifically designed, as a custom architectural design concept which provides an abundance of natural light and open spaces for a modern young family, influenced by a modern Australian lifestyle.
This new custom design creates an illusion of space in a small house, equipped to handle both private time with the family; or to entertain guests. In the middle of the house, InForm Design created a well of light, by installing floor to ceiling windows and skylights, which are complimented by a feature staircase if timber and white powder coated elements.
This open and airy design to the central core of the house sets the tone for the overall feel of the space, creating light, casual comfort, all perfect for a young family of five. Interior details such as timber, internal wall panelling, and feature tiles, add interest to what is fundamentally a simple palette to suit any modern taste.
Outside, the use of face bricks and metal window shrouds create a more sharp and robust contrast of modern clean lines and classic contemporary features, which compliments the surrounding greenery of the garden. The result, is a unique and considered, tailored design which creates an abundance of space for children to play, adults to entertain and the family to unwind.
Photographs by Derek Swalwell & styled by Bek Sheppard.
Keep up to date with The Local Project’s latest interviews, project overviews, collections releases and more – view our TLP Articles & News.
Explore more design, interior & architecture archives in our TLP Archives Gallery.
![Book Flatlay Cover Front Transparent Trio[1]](https://d31dpzy4bseog7.cloudfront.net/media/2024/06/07080212/Book_Flatlay_Cover_Front_Transparent_Trio1.png)
































































