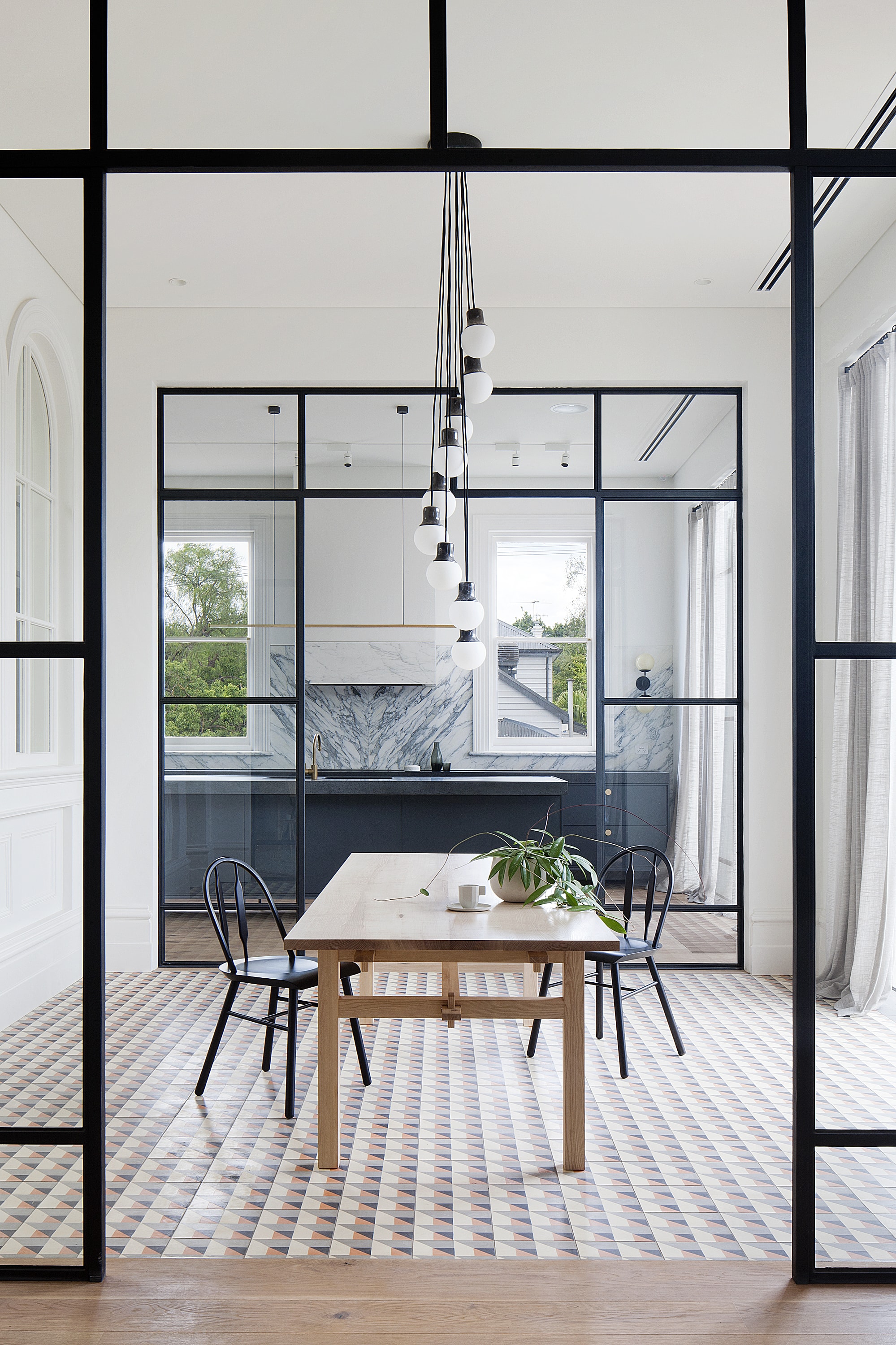Prahran Residence
by Hecker Guthrie

The Prahran Residence by Hecker Guthrie is a stunning example of local Australian interior design in the stylish Melbourne inner-city suburb of Prahran.
Hecker Guthrie stripped back this heritage building and restored the historical details in order to create a family home made to last. The red carpet was removed to reveal the original Baltic pine floorboards while false ceilings came down to lift the height of the rooms throughout. It was integral that the uncovered existing architecture along with its mouldings were treated with sensitivity in order to celebrate the Victorian style.
Hecker Guthrie endeavoured to design a seamless connection between the original front part of the house and the sixties extension. They made this addition evident by utilising contemporary design methodology to the rear of the home.
Minimal walls were removed in the front to treat the original bones with respectful sensitivity. The spaces were designed by Hecker Guthrie around the given layout. By reinstating the original, highly detailed ornaments such as ceiling roses and stained glass windows, the home was brought a little closer to its original self.
The atrium was designed to be the heart of the home where natural light pours through the newly added skylight into each of the living spaces. This atrium was a contemporary take on the classic idea of a sunroom, tiled floor inclusive.
The take on joinery was to create understated but highly detailed elements that would either blend in with the space or appear as freestanding pieces of furniture.
To view more Hecker Guthrie Inspired Architecture and Interior Design Archives head to their TLP Designer Profile.
Explore more design, interior & architecture archives in our TLP Archives Gallery.
Keep up to date with The Local Project’s latest interviews, project overviews, collections releases and more – view our TLP Articles & News.
![Book Flatlay Cover Front Transparent Trio[1]](https://d31dpzy4bseog7.cloudfront.net/media/2024/06/07080212/Book_Flatlay_Cover_Front_Transparent_Trio1.png)
































