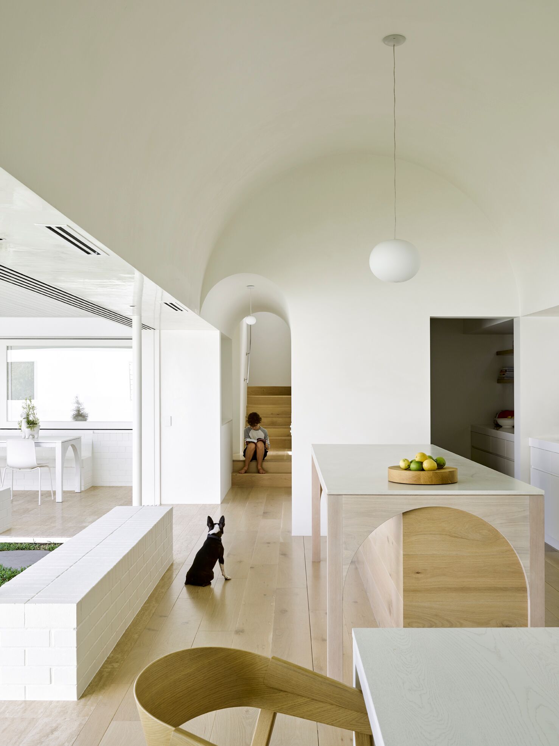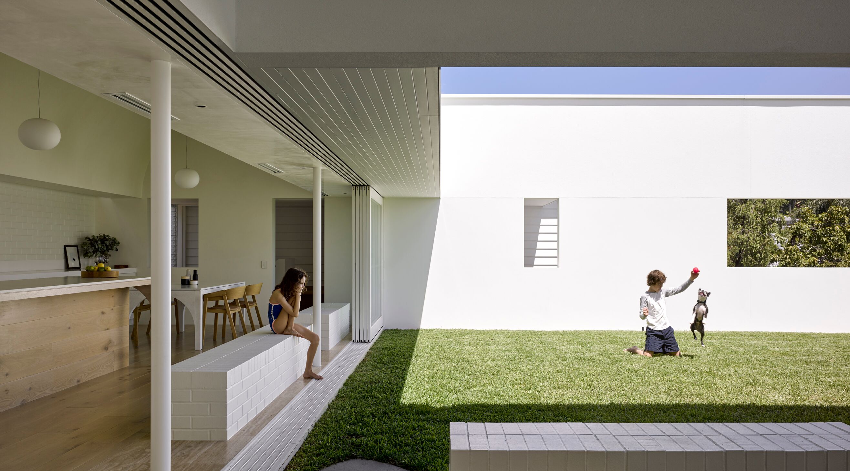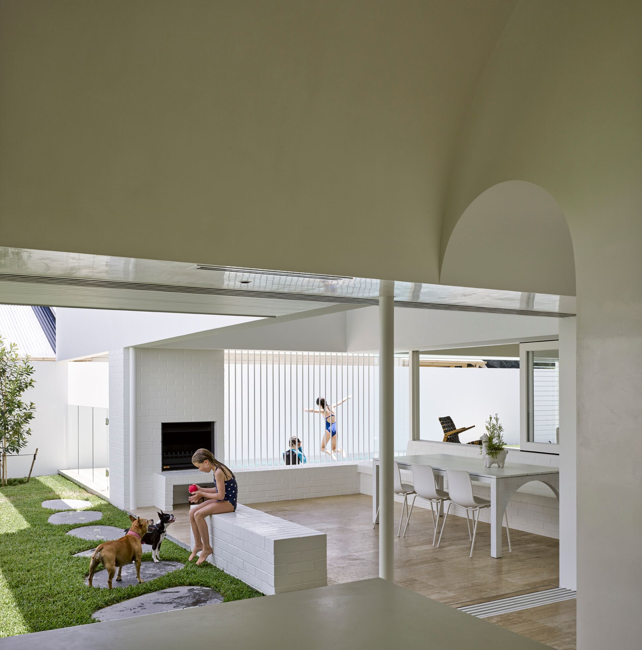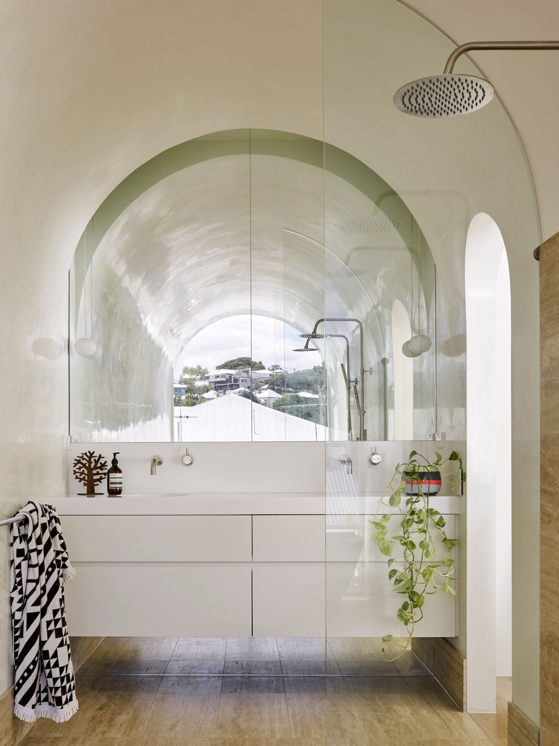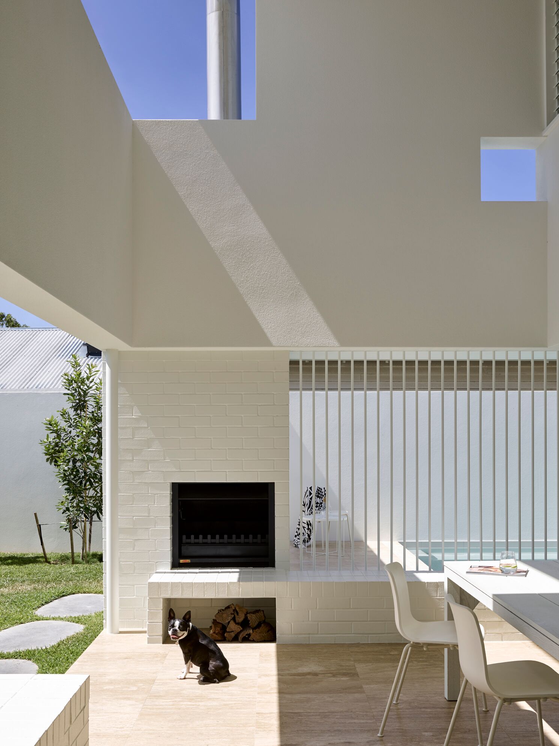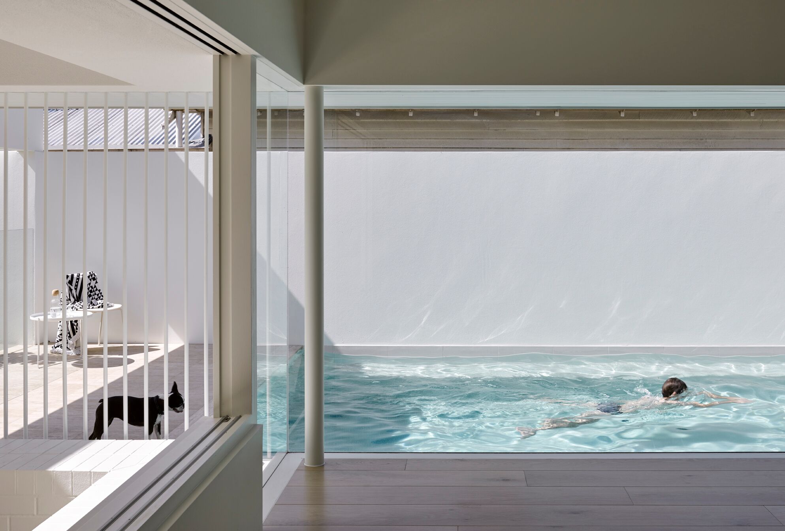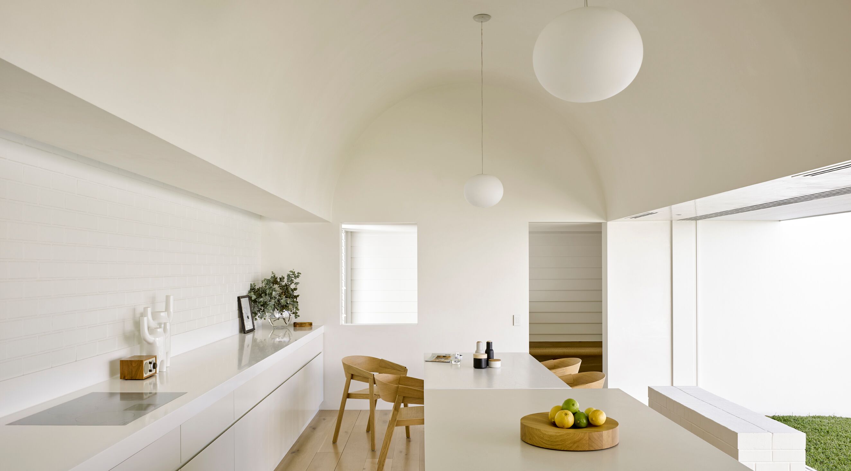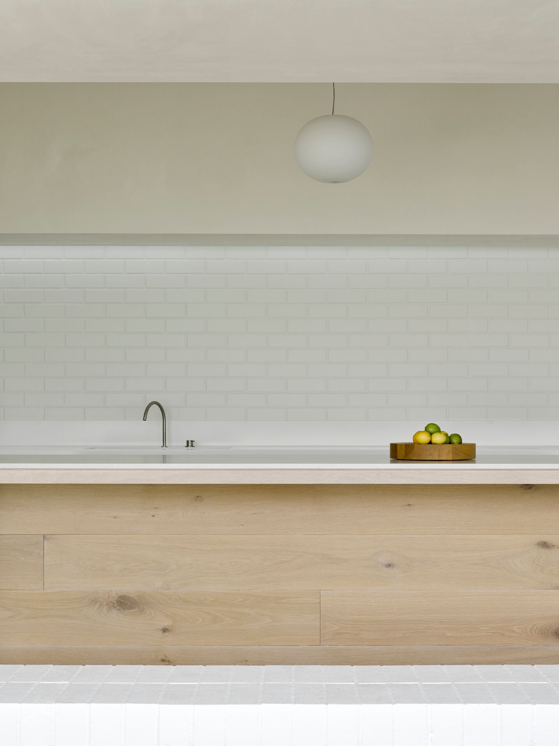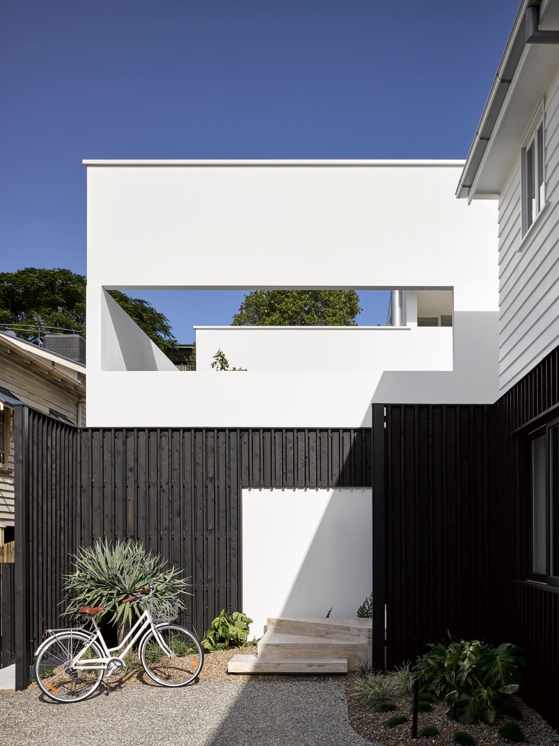B&B Residence
by Hogg and Lamb

The B&B Residence by Brisbane based architecture studio Hogg and Lamb is the reinvigoration of an existing Queenslander cottage.
The crisp aesthetic of a new exterior amplifies characteristics of Brisbane’s subtropical setting. The design process took into account sharp light and shadow, bright blue skies and lush green landscapes, while a restrained palette of materials highlight essential qualities of what remains in a heightened atmosphere of calm.
The B&B Residence sits prominently at the street edge of a steeply sloping site, overlooked by neighbours. Hogg and Lamb wanted to extend the home to provide new living and communal spaces and a master bedroom zone, while capturing a sense of serene privacy and retreat. The new work mitigates issues of the steep site by creating a series of platforms and courtyards that expand the functioning ground plane.
Spatial planning is carefully considered to create an intriguing geometry of interlinking planes that celebrate and embrace a raised grass courtyard on the northern edge. The owners are committed minimalists, and this drove the aesthetic of an elegantly bleached palette and stripped-back surfaces. The removal of superfluous materials led to a focus on ‘volume as room maker’ with barrel vaults defining significant rooms.
Volumes expand and contract in a delightful sense of play, both indoors and out across the site. Views to neighbouring houses are edited while portions of the sky, trees and mountains are carefully framed through peepholes and voids. The neutral interior surfaces subtly reflect and play with natural light, while exterior walls of sundrenched white appear as a chiselled cyclorama emphasising the vivid colours of landscape, sky and water.
The new extension creates a private central courtyard, while a new raised ground plane establishes a meaningful and direct connection between the interior and a series of usable exterior spaces. Child and adult ‘realms’ are defined, yet overlapping. Opportunities for communal activities and private withdrawal are enabled across the site.
Planning strategies and material selections focused on the client’s request for a ‘peaceful house’. The distance between Master Bedroom and children’s rooms, initially viewed as radical is now cherished. The requirement of the children ‘to get along together’ within their own house separate from parental control has improved sibling responsibility and behaviour.
To view more Hogg and Lamb Inspired Architecture Archives head to their TLP Designer Profile.
Keep up to date with The Local Project’s latest interviews, project overviews, collections releases and more – view our TLP Articles & News.
Explore more design, interior & architecture archives in our TLP Archives Gallery.
![Book Flatlay Cover Front Transparent Trio[1]](https://d31dpzy4bseog7.cloudfront.net/media/2024/06/07080212/Book_Flatlay_Cover_Front_Transparent_Trio1.png)





