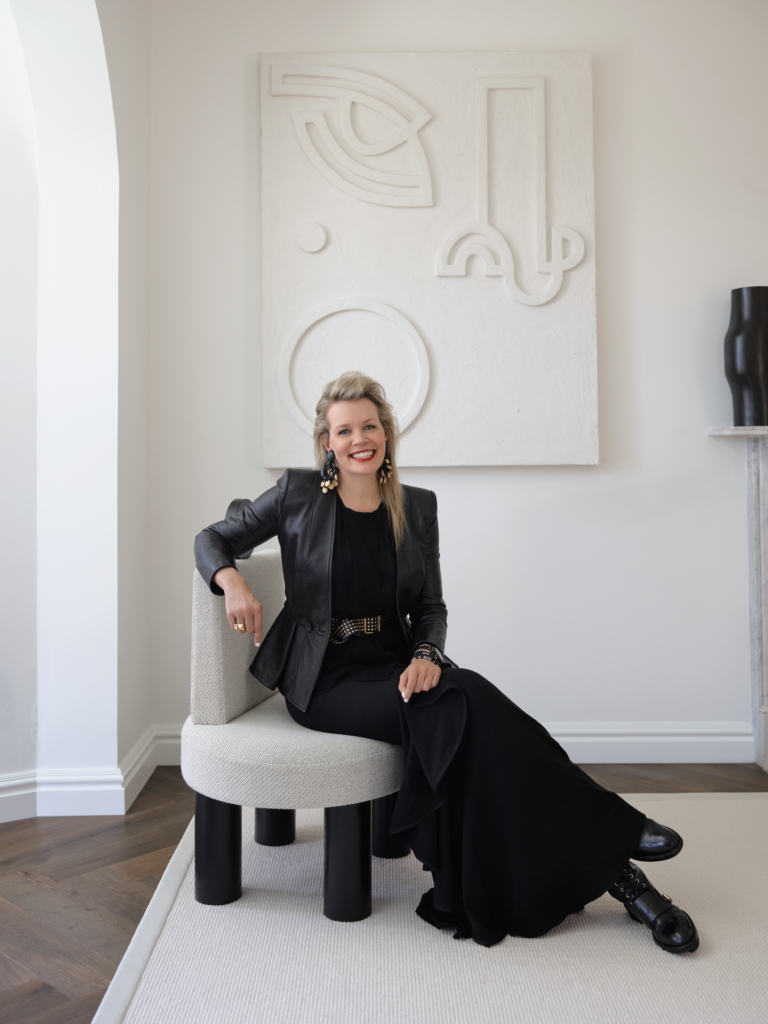
Serenity Project by King Homes NSW x Clipsal
By designing and building Serenity Project, Mark King, founder of King Homes NSW and homeowner, has created a masterful, light-filled residence.
Located in Gledswood Hills, New South Wales, Australia, the family home is situated on a block of land with a north-facing outlook. Strikingly different to any other dwelling on the street, Serenity Project ticks all the boxes for a perfect house in which the owners can enjoy for years to come. Surrounded by open spaces, trees and scenic outlooks, the residence allows the owners to embrace indoor-outdoor living. By using sharp angles and a monochromatic colour palette, King has created a modern, minimalist house with a unique street appeal that still manages to fit within the surrounding suburban context.
Throughout the creation of the home, King was drawn to bring in a wealth of natural light. To answer this desire, the structure was positioned to the back of the land, allowing the first floor and ground level to receive an abundance of northern sunlight. The home opens into a foyer with wine cellar showing off the owners’ collection and then into an open-plan dining room and kitchen space, with the living room, media room and study to the left. As one of the first things the owners thought about when designing their own home, the kitchen was finished with a statement island bench and integrated appliances. It also boasts commercial-sized windows and glass doors that open to the pool, which enhances the indoor-outdoor living quality.
Upstairs features three children’s bedrooms that share a bathroom, an additional living room and the primary bedroom with an ensuite as well as his and her robes. Due to the owners having pets and young children, there was the need to employ durable materials. Timber-look laminate flooring is used downstairs and porcelain tiles were chosen for their longevity. On the exterior, Colorbond steel adorns the structure, while a timber entryway warms up the appearance.
To increase the dwelling’s efficiency, Clipsal products enhance the internal characteristics with its leading electrical solutions. When designing the electrical layout of the home, King worked with Clipsal to understand the best approach to adding lights, power switches and power points.
Unique to its owners, the Serenity Project is a family home with contemporary touches that caters to all their needs. Fully customised to its inhabitants, the residence is an example of modern ingenuity.
Build by King Homes NSW. Lighting by Clipsal.

![Book Flatlay Cover Front Transparent Trio[1]](https://d31dpzy4bseog7.cloudfront.net/media/2024/06/07080212/Book_Flatlay_Cover_Front_Transparent_Trio1.png)



















