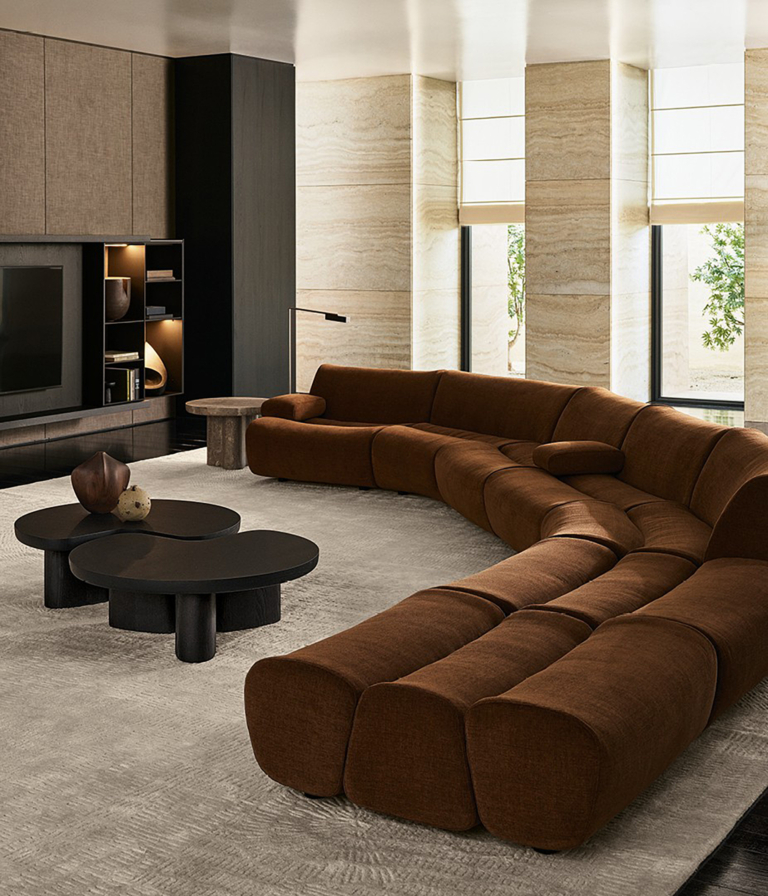
Brooklyn Heights Townhouse by Starling Architecture
Starling Architecture undertakes a deferential renovation of a landmark 1960s modernist Brooklyn townhouse to create a residence better in tune with the rhythm of modern family life.
Designed by modernist husband-and-wife architects Joseph and Mary Merz in the mid-1960s, Brooklyn Heights Townhouse sits in sharp contrast to the Federal-, Greek- and Colonial-style row houses of its New York neighbourhood. The architecture is striking: presenting as an almost-perfect cube, the exterior is composed of concrete block walls and redwood window frames. Internally, rotary-cut birch joinery and quarry tile floors establish a pervading sense of sophistication while reflecting the residence’s mid-century origins.
The design brief given to Ian Starling of Starling Architecture necessitated a gut renovation to remove the strong spatial divisions that had been created over the years. While taking stylistic cues from the original architecture, the reconfigured home is distinctly modern. In collaboration with Hovey Design – the company responsible for staging the townhouse when it was for sale – Starling developed new interiors better suited to 21st-century living. The lighting, upholstery, wall coverings and furniture are united in their modernist expression, reinforcing the character of the built foundation. Visually, the scheme features clean lines and a restrained materiality and the resulting ambience is peaceful, evoking the experience of iconic mid-century homes.
Outside, a compelling landscape design orients the home towards an open space in the centre of the garden. The patio of the new courtyard echoes the form of the building through square basalt cobblestones, and the surrounding paths consist of square pavers scattered loosely through crushed stone. ‘Fading’ into adjacent greenery, the pavers express a gentle approach to direction, inviting the residents to explore their external spaces with freedom.
A rear deck includes an outdoor living and dining area, complemented by a fire pit, hot tub and cold plunge pool nestled among trees and verdant planting. Treated in black pine tar, the wood of the deck appears to recede, allowing focus to remain on the green tones of the planting and the myriad colours to be found in seasonal blooms.
Completing a successful renovation in eight months, Starling Architecture has produced an elevated home grounded by its garden. Reoriented, Brookyln Heights Townhouse allows the concept of outdoor living to come to fruition, enhancing the quality of family life.
Architecture and interior design by Starling Architecture. Interior design by Hovey Design. Build by Dutchman Contracting. Landscape design by Nishiel Patel. Joinery by Armada NY.

![Book Flatlay Cover Front Transparent Trio[1]](https://d31dpzy4bseog7.cloudfront.net/media/2024/06/07080212/Book_Flatlay_Cover_Front_Transparent_Trio1.png)






















