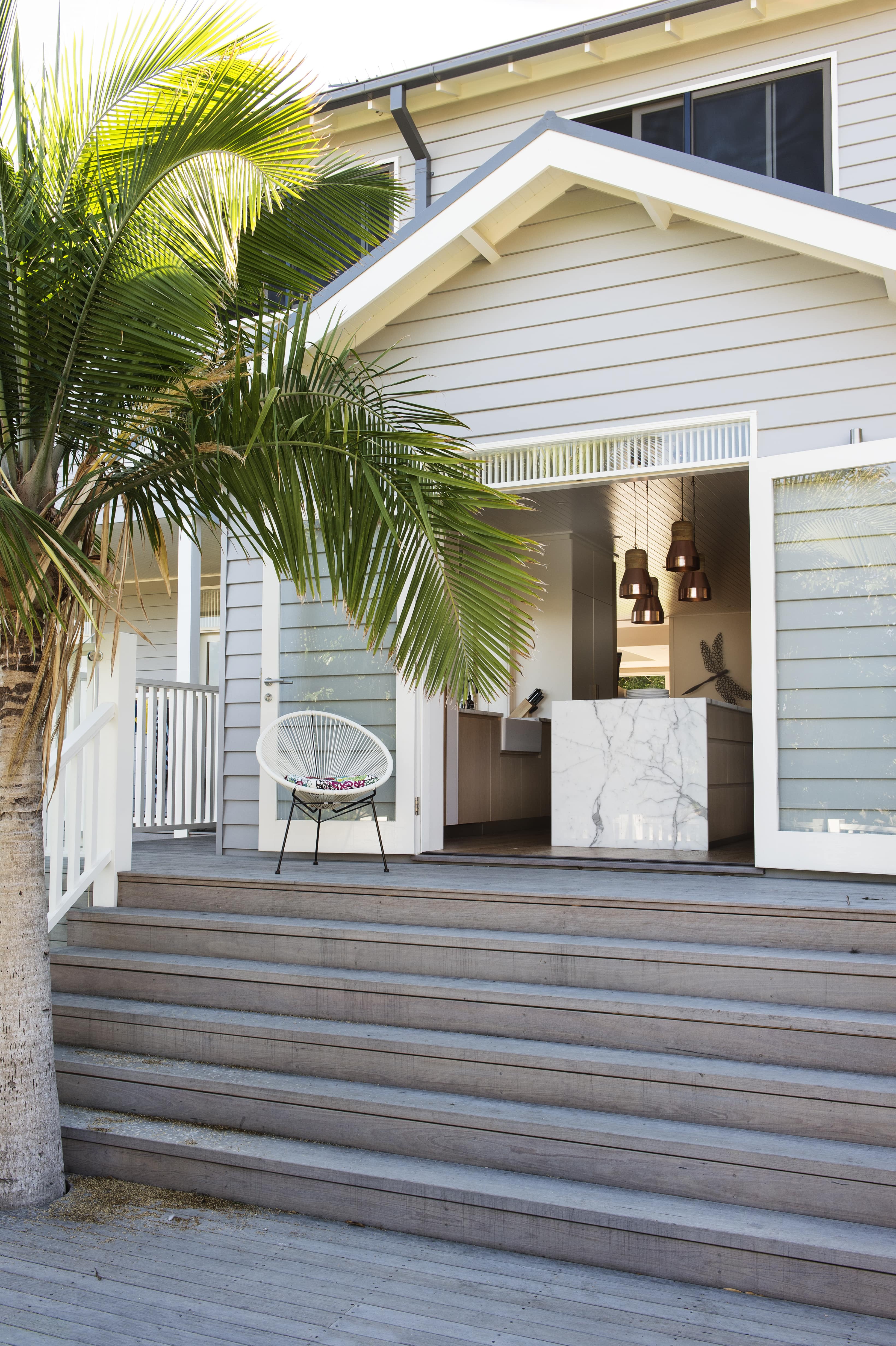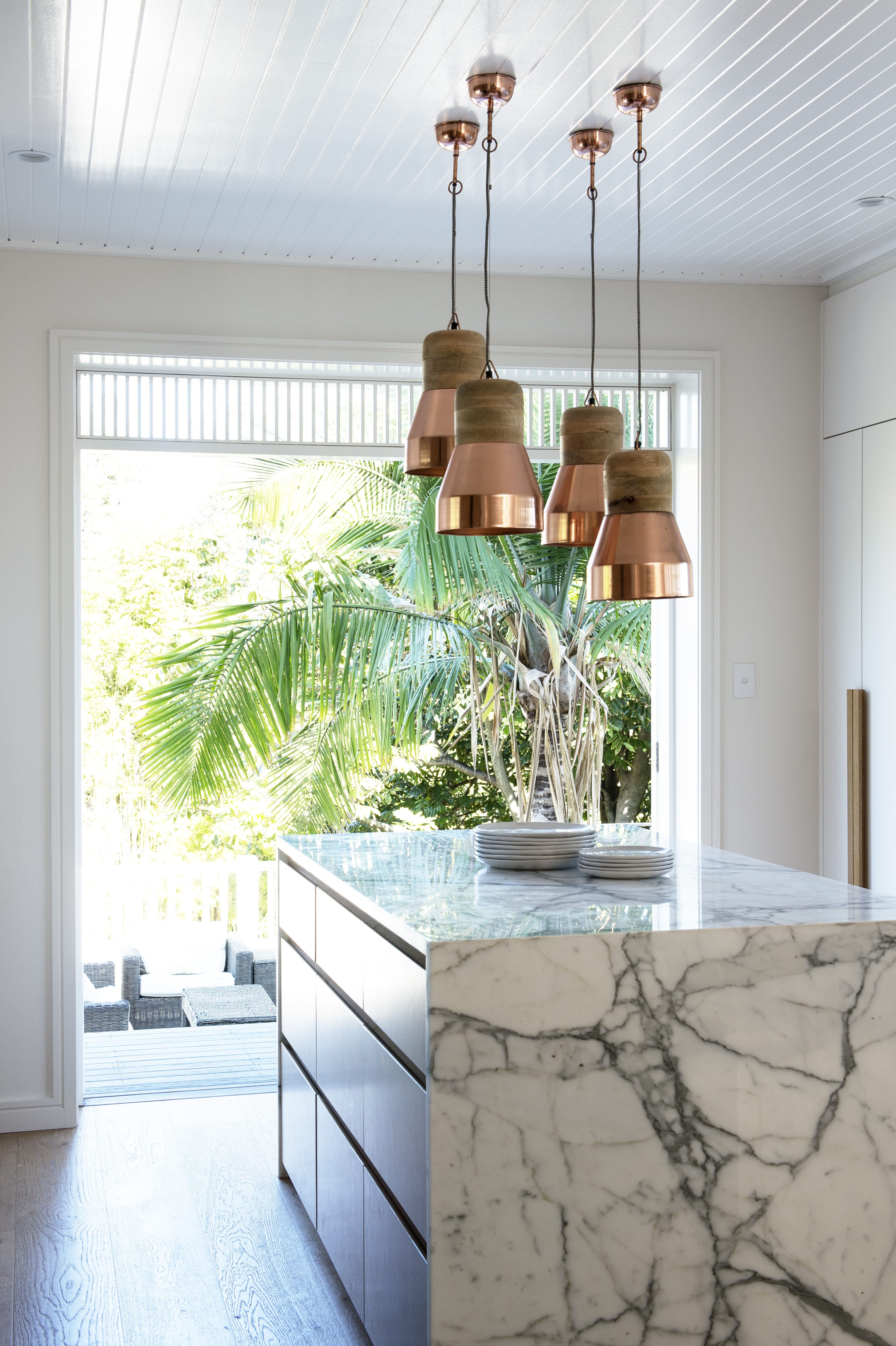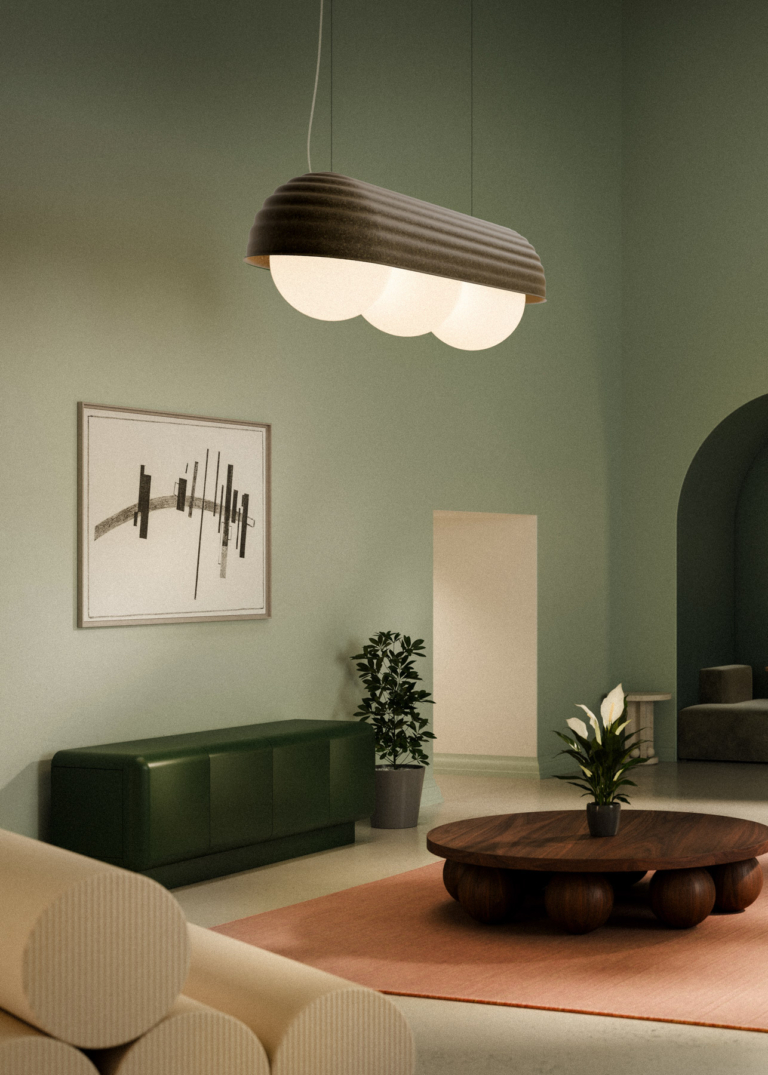The Big Beach Shack
by Tash Clark Architects

The Big Beach Shack by Tash Clark Architects is a relaxed approach to life, but a serious take on Green Design.
The brief was to create a space that the client never had to think about again, but could get up every morning and love. They are beach people; there are kids and dogs. There are waves to catch.
The 1970’s clinker brick wasn’t bringing them joy. So Tash Clark created a stair well entrance that flooded the whole house with Northern light. This meant the design would free out the Southern facade to look out to the ocean without the house being dark.
To make the house environmentally great, Tash Clark clad the brick in ship lap, creating a reverse brick veneer. This is the best possible wall construction for the Sydney environment. Great thermal mass. It also feels beachy!
The kitchen got moved to the back of the house, opening to the garden, deck and pool. Tash Clark then installed a wood burning oven that heat dumps into the pool in Summer and heats the house in Winter.
To view more Tash Clark Architects Inspired Architecture Archives head to their TLP Designer Profile.
Keep up to date with The Local Project’s latest interviews, project overviews, collections releases and more – view our TLP Articles & News.
Explore more design, interior & architecture archives in our TLP Archives Gallery.
![Book Flatlay Cover Front Transparent Trio[1]](https://d31dpzy4bseog7.cloudfront.net/media/2024/06/07080212/Book_Flatlay_Cover_Front_Transparent_Trio1.png)



























