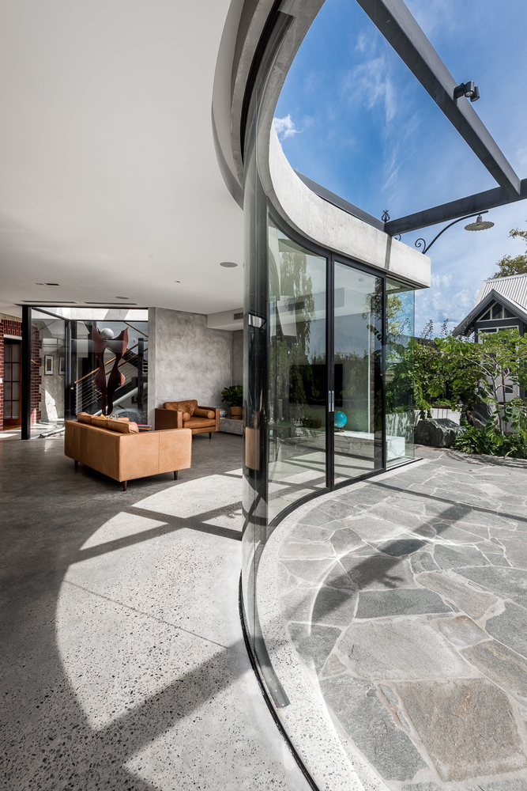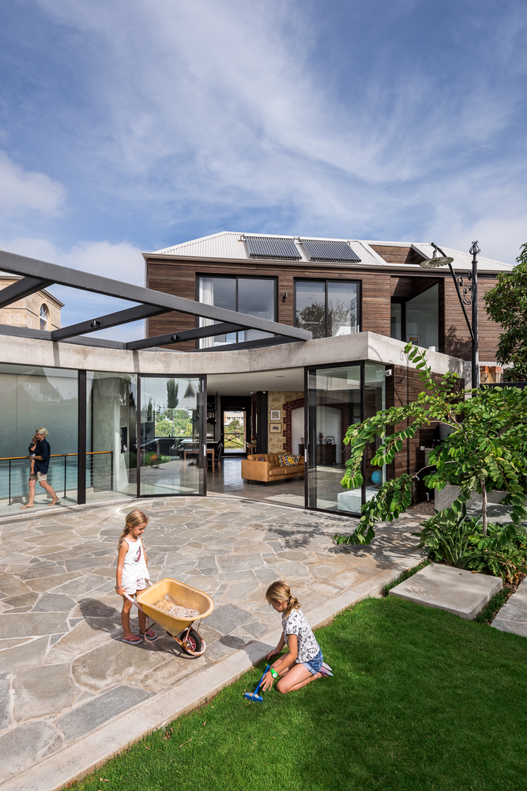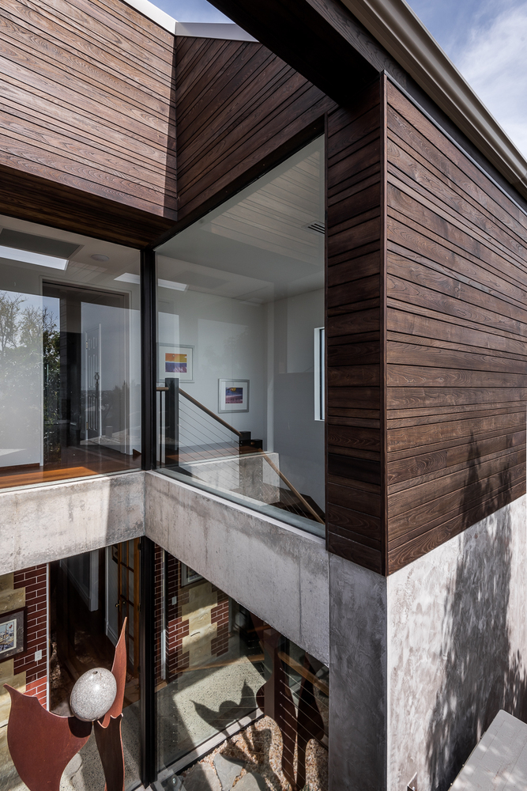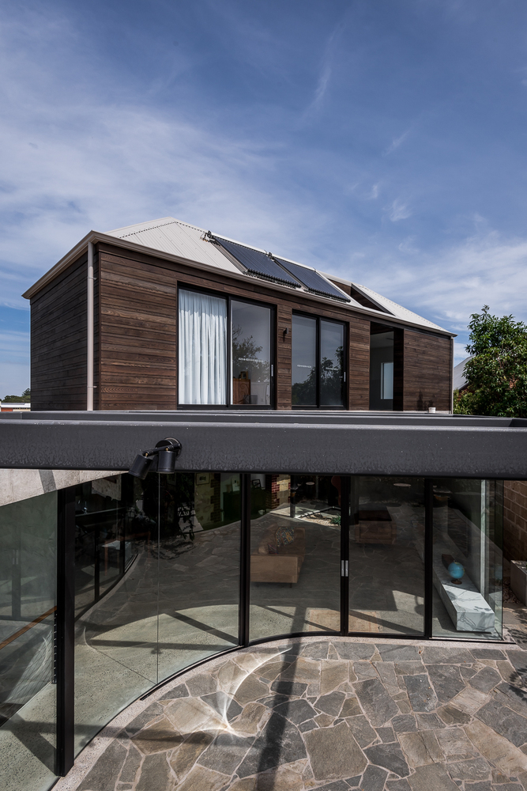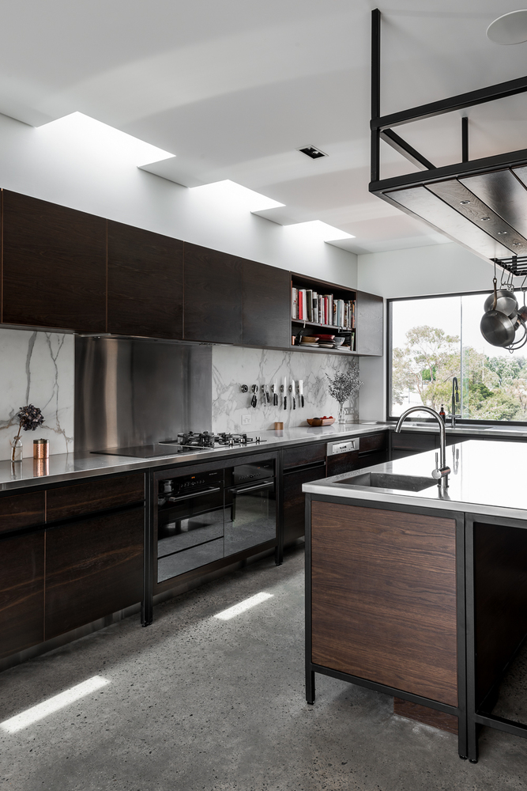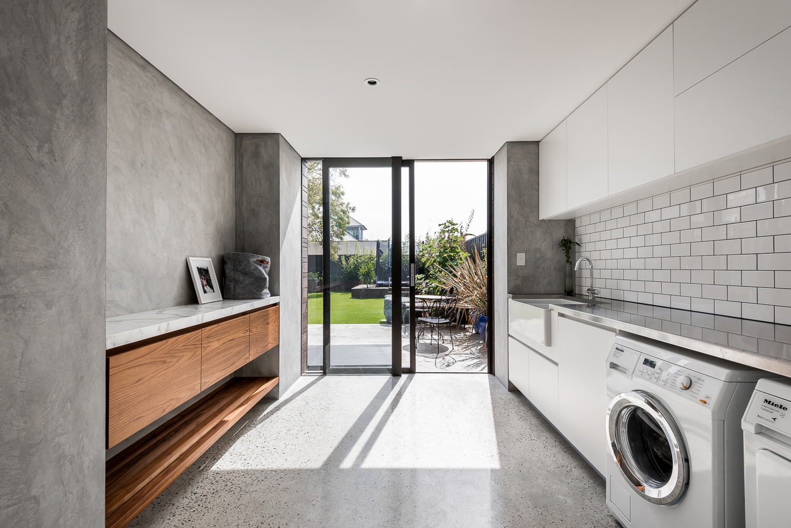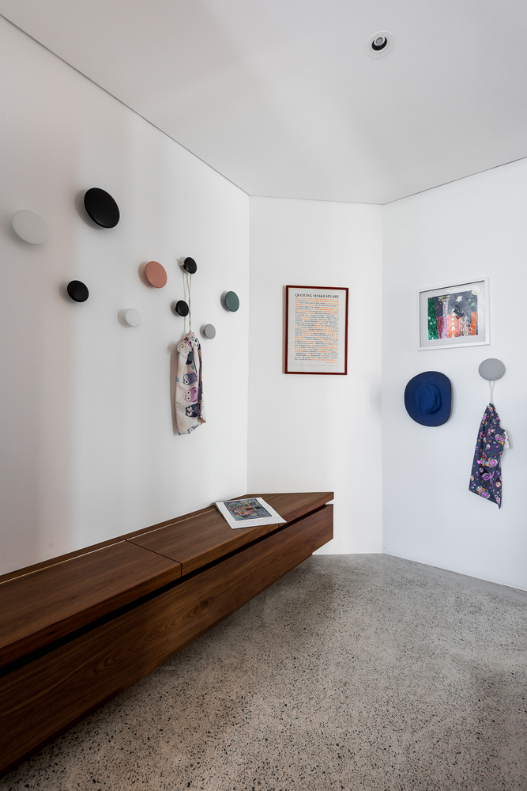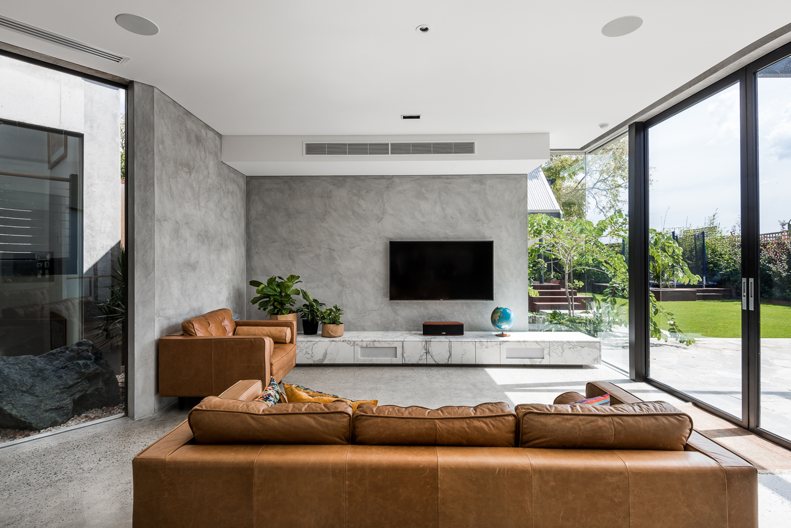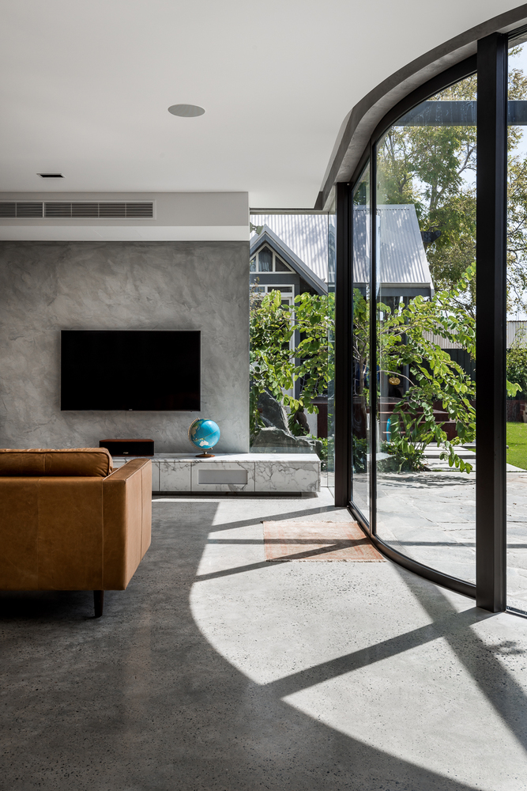Burt Street Residence
by Keen Architecture

The Burt Street Residence by Keen Architecture is a heritage listed 1904 house that had undergone numerous renovations over the years.
Keen Architecture were originally engaged to add a small studio and a basement come workshop. As can happen on these special projects, this one evolved significantly to encompass new living spaces, new kitchen, rework the existing heritage spaces and a workshop big enough to build plane parts. Ultimately Keen Architecture did a complete rethink of how the house functions in its entirety and redesigned it for a modern family’s lifestyle.
Two previous extensions (50’s then 80’s) had choked the habitable spaces of natural light and any visual interaction with the backyard. To rectify this Keen Architecture created new living spaces with skylights, light wells and a large expanses of the north facing glass. ‘The Curve’ as it became affectionately know, was a response to the unusual shape of the block but it also helped to re-orientate the spaces north and out towards the backyard. ‘The Curve’ wraps around the alfresco area embracing the entertaining space while also creating privacy from adjoining properties.
The polished concrete and the blacks steel details are unmistakably modern but the addition of the softness of the honed marble and the rich tones from the timber help to soften the aesthetic. It creates a sympathetic but definite distinction from the old and new areas.
The extension is a generous light filled space that centres around family interaction, entertaining and the environment with the integration of indoor and outdoor spaces. The aesthetic has a modern industrial vibe but with a touch of warmth and softness from the materiality and curved forms. Keen Architecture believe that the mock reproduction of heritage buildings is futile so there is a clear and defined contrast from the ‘old’ part of the house. Each area holds architectural merit in its own right and its own era.
With all the glass and skylights and high ceilings, the amount of light enters the house and the play of light around the house is just beautiful. It’s just such an amazing open and light filled space to be in.
To view more Keen Architecture Inspired Architecture Archives head to their TLP Designer Profile.
Keep up to date with The Local Project’s latest interviews, project overviews, collections releases and more – view our TLP Articles & News.
Explore more design, interior & architecture archives in our TLP Archives Gallery.
The Burt Street Residence by Keen Architecture is a heritage listed 1904 house that had undergone numerous renovations over the years.
Keen Architecture were originally engaged to add a small studio and a basement come workshop. As can happen on these special projects, this one evolved significantly to encompass new living spaces, new kitchen, rework the existing heritage spaces and a workshop big enough to build plane parts. Ultimately Keen Architecture did a complete rethink of how the house functions in its entirety and redesigned it for a modern family’s lifestyle.
Two previous extensions (50’s then 80’s) had choked the habitable spaces of natural light and any visual interaction with the backyard. To rectify this Keen Architecture created new living spaces with skylights, light wells and a large expanses of the north facing glass. ‘The Curve’ as it became affectionately know, was a response to the unusual shape of the block but it also helped to re-orientate the spaces north and out towards the backyard. ‘The Curve’ wraps around the alfresco area embracing the entertaining space while also creating privacy from adjoining properties.
The polished concrete and the blacks steel details are unmistakably modern but the addition of the softness of the honed marble and the rich tones from the timber help to soften the aesthetic. It creates a sympathetic but definite distinction from the old and new areas.
The extension is a generous light filled space that centres around family interaction, entertaining and the environment with the integration of indoor and outdoor spaces. The aesthetic has a modern industrial vibe but with a touch of warmth and softness from the materiality and curved forms. Keen Architecture believe that the mock reproduction of heritage buildings is futile so there is a clear and defined contrast from the ‘old’ part of the house. Each area holds architectural merit in its own right and its own era.
With all the glass and skylights and high ceilings, the amount of light enters the house and the play of light around the house is just beautiful. It’s just such an amazing open and light filled space to be in.
To view more Keen Architecture Inspired Architecture Archives head to their TLP Designer Profile.
Keep up to date with The Local Project’s latest interviews, project overviews, collections releases and more – view our TLP Articles & News.
Explore more design, interior & architecture archives in our TLP Archives Gallery.



