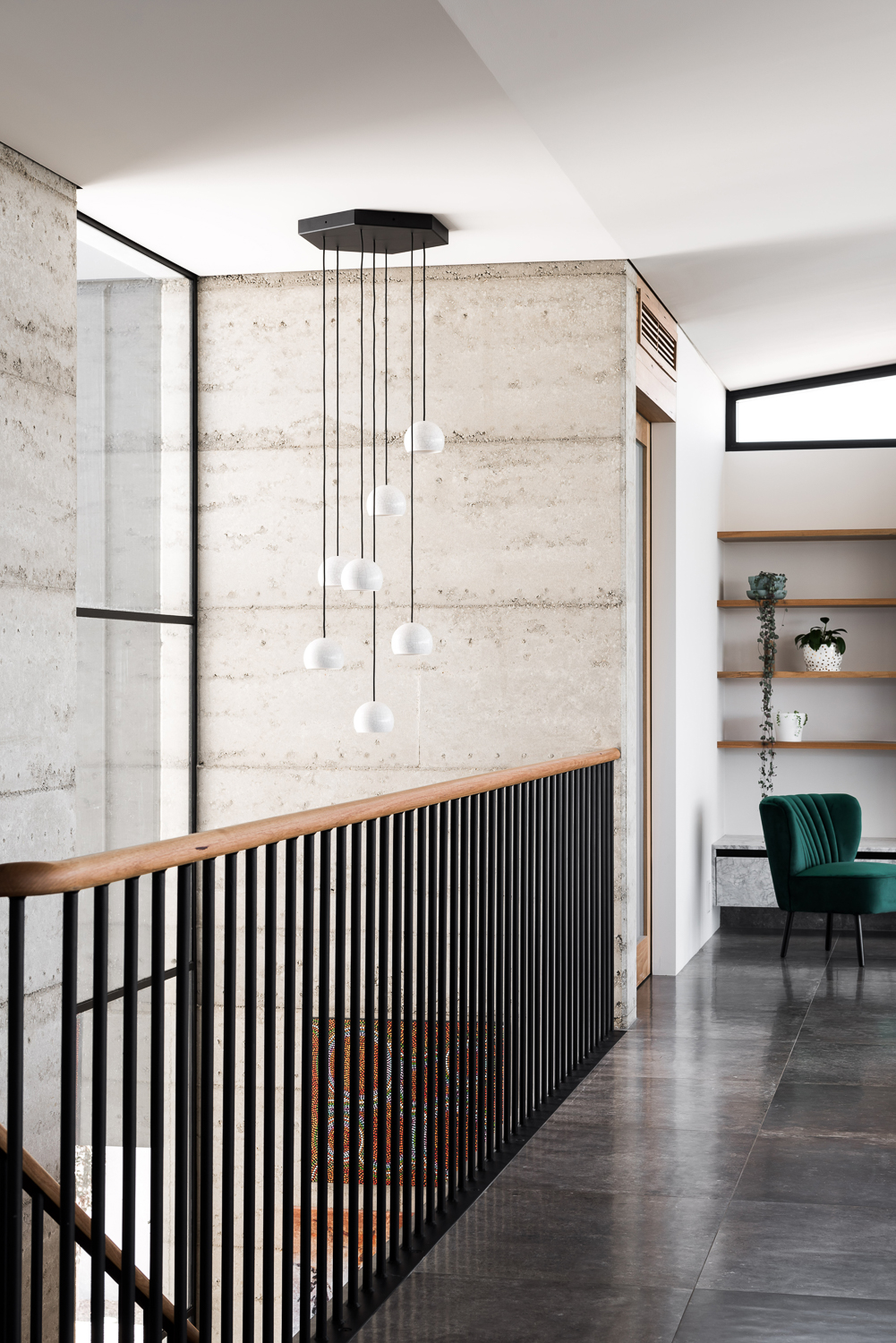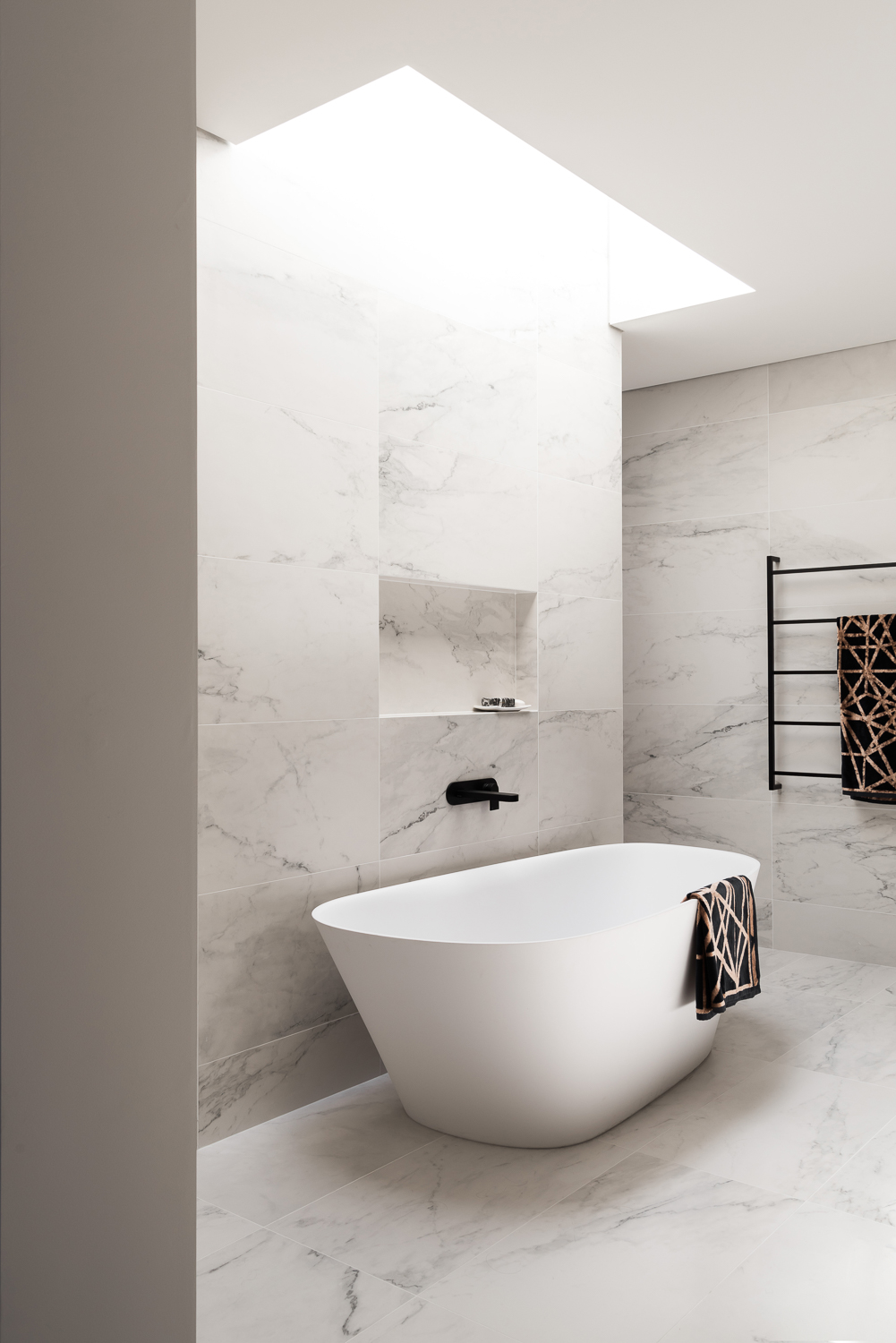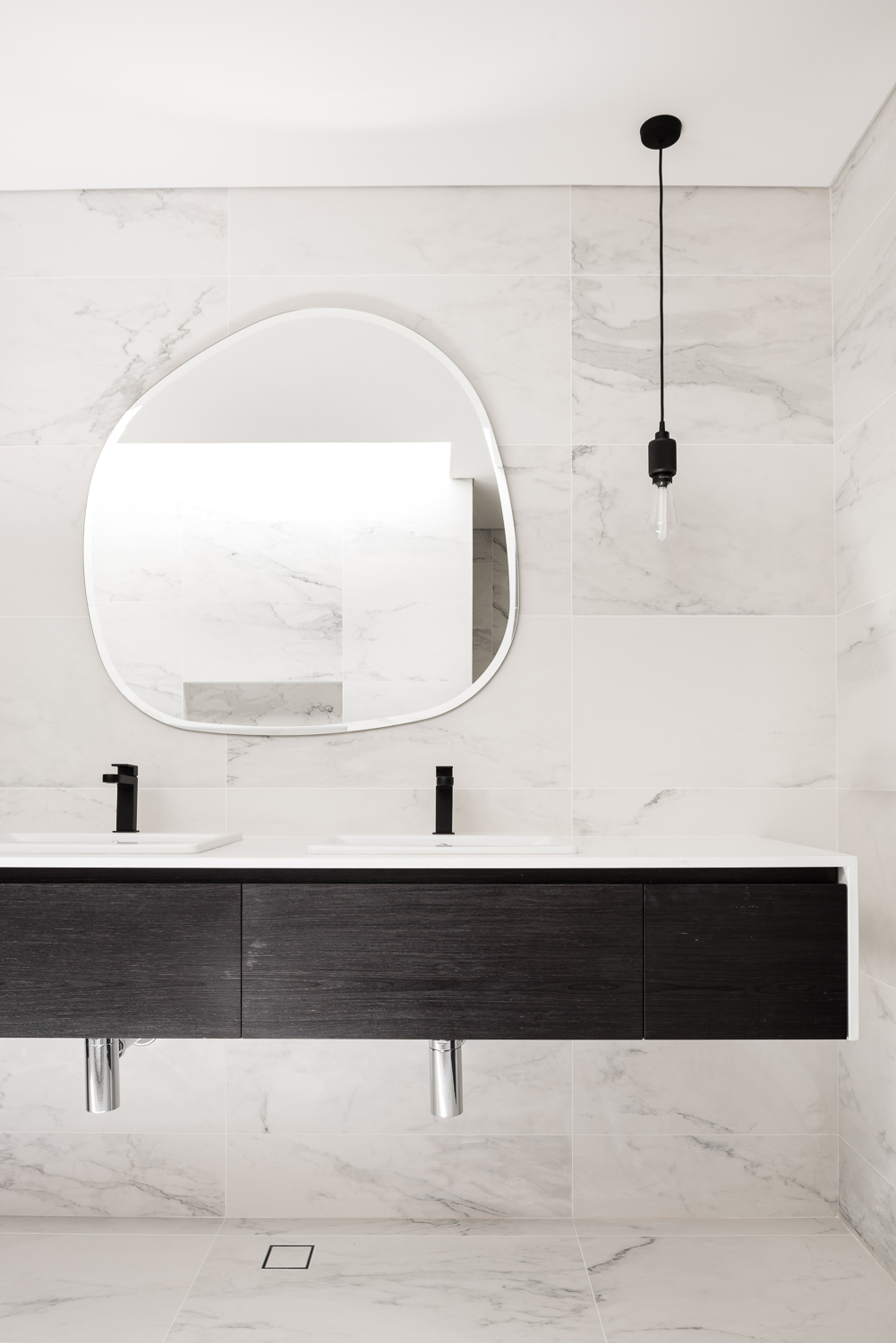Chauncy Street
by Keen Architecture

The Chauncy Street Residence by Keen Architecture was designed for clients that approached the studio as ‘Empty Nesters’ seeking to downsize and build their ‘forever home’ after recently retiring.
The site of the home is quite elevated creating stunning views along the Swan River and over to the city. The core idea of the design was to take full advantage of these views and the northerly aspect by literally opening the house upwards and outwards. The rather dramatic ‘folded’ skillion roof and angular plan is an unmistakable response to this idea. This is further reinforced by a huge expanse of glass in the living area which creates a seamless transition to an outdoor living space on the balcony with views afar.
River views are a premium in the area and the studio wanted to be respectful of the adjoining neighbours. The angle of the balcony and the roof form was created to provide a greater setback and reduced building height for the southern neighbour.
Kris Keen designed the plan to take advantage of cross ventilation opportunities when needed. Even with a strong south west sea breeze, the entire living space can open up to the river and is perfectly protected. The fall of the site from the rear to front created a very dramatic entry statement with a large cantilever to give it grandeur and interest.
The engineering of the balcony that cantilevers nearly 5 meters over the entry was a significant event. The flying tip of this roof also involves a significant amount of cantilevered structure with the ‘fold’ in the roof shape added all sorts of complexities.
The rammed recycled concrete and limestone mix is a specialist product and has its own limitations so the Keen Architecture team worked closely with the installer to bring the initial vision into reality, namely the two storey wall that has a cantilever section.
Keen Architecture managed the budget throughout the design and documentation phase by having regard for scope and level of finish. The project came in very close to budget and the client proceeded without any changes. The rammed walls are made up of 50% recycled crushed concrete & 50% limestone. They create a very large thermal mass and the house has reduced fluctuations in internal temperature.
Zinc cladding is less energy intensive to produce, is 100% recyclable and has a very long lifespan on buildings with minimal maintenance. There are two rainwater collection tanks used for drinking (filtered tap in the kitchen), the garden (including a vegetable patch) and auto leveler for the pool (which has a roll-out cover to reduce evaporation and heat loss – its heated via heat pump).
To view more Keen Architecture Inspired Architecture Archives head to their TLP Designer Profile.
Keep up to date with The Local Project’s latest interviews, project overviews, collections releases and more – view our TLP Articles & News.
Explore more design, interior & architecture archives in our TLP Archives Gallery.
![Book Flatlay Cover Front Transparent Trio[1]](https://d31dpzy4bseog7.cloudfront.net/media/2024/06/07080212/Book_Flatlay_Cover_Front_Transparent_Trio1.png)













































