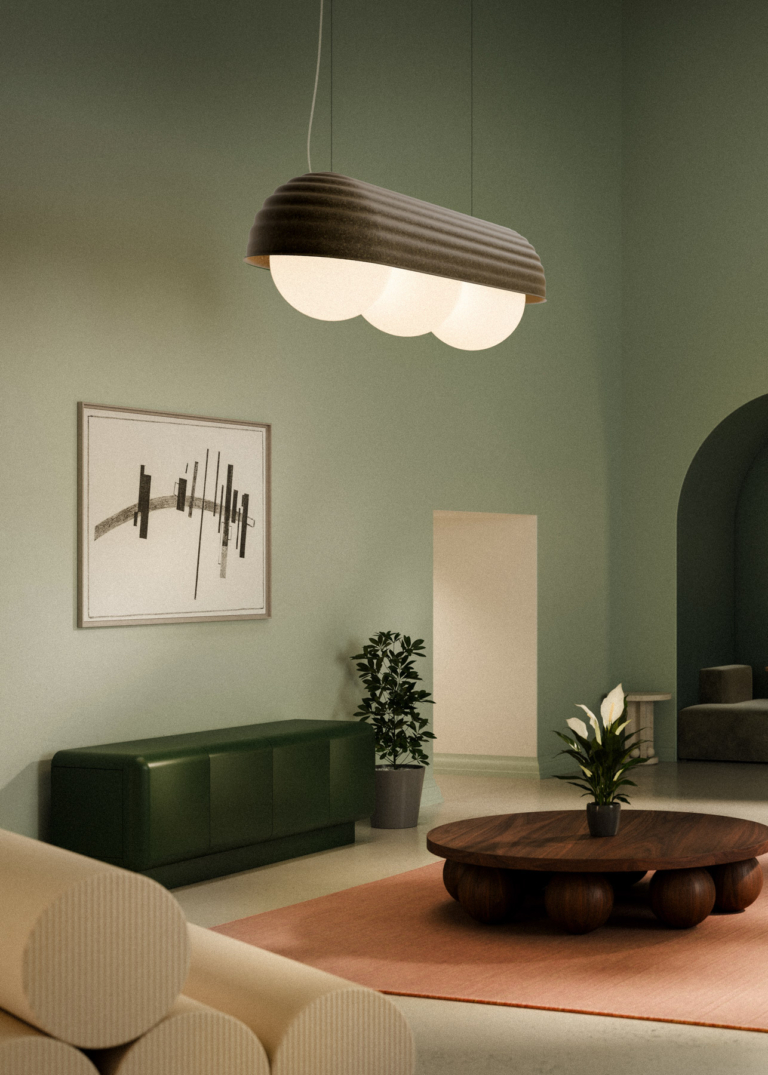
Alpha House by Studio Prineas
Studio Prineas transforms a Federation cottage in Sydney’s Lower North Shore into a warm, dynamic family home, blending modern living with a sensitive approach to heritage alterations.
Boasting an original heritage facade, a leafy garden and a sprawling jacaranda tree – hallmarks of the neighbourhood – Alpha House seamlessly blends into the streetscape. The design brief called for a contemporary extension that would embrace the site’s gardens and provide space for the clients’ three children. Given that the owners’ previous home was on the same street, the design approach focuses on honouring the architectural character and spirit of the locale.
Beyond the traditional pitched roof and brick facade, structural changes enhance the home’s functionality for the family. At the front of the house, the layout remains unchanged, featuring a dedicated kids’ zone, ensuite, main bathroom and study. A stairwell leads to the new, expansive, L-shaped volume that connects to a lush garden, housing a kitchen, hidden mud room, wine store and pantry. Nestled behind the back bench are the laundry, cellar and powder room. The garage has been transformed into a studio complete with a kitchenette and bathroom, opening onto a deck with a fire pit and pool. Upstairs, the parents enjoy an oasis-like retreat, featuring a spacious bedroom, pod ensuite, wardrobes, an integrated vanity table and a daybed beneath a skylight. Additional structural changes include raising the ceiling in the living and dining areas and lowering the rear of the home to enhance the connection between indoors and outdoors.
The materiality and furnishings are refined and eclectic. In the living and dining area, a continuous concrete plinth and honed concrete floors are paired with tallowwood veneer cabinetry and shelves. A rendered fireplace framed by garden views adds a dramatic focal point to the space. In the kitchen, a terracotta-hued marble island bench is offset by brass floating shelves and a sleek black pendant light overhead. Scattered throughout the home is a collection of mismatched objects, including ceramics, books and artworks – mostly sentimental pieces acquired by the family.
One of the most striking features of Alpha House is how Prineas Studio harmonises the design with the site’s gardens and the majestic jacaranda tree, both in structure and palette. Skylights and windows capture natural light and frame picturesque views of the garden and the jacaranda’s vibrant purple blooms. A light well in the living and dining areas invites sunlight to illuminate the space below, while operable doors enhance access to natural light and connect to a deck designed for outdoor living. This abundant light breathes life into the home, animating the earthy, botanical textures such as the blush tones of the barbecue alcove and the burgundy hues in the kitchen.
A thoughtful reinterpretation of the humble abode, Alpha House signals a new era, becoming a warm, light-filled sanctuary that fosters both lively gatherings and cosy family retreats.
Architecture and interior design by Studio Prineas. Build by Sheeth. Landscape design by Custom Creations Landscapes.

![Book Flatlay Cover Front Transparent Trio[1]](https://d31dpzy4bseog7.cloudfront.net/media/2024/06/07080212/Book_Flatlay_Cover_Front_Transparent_Trio1.png)































