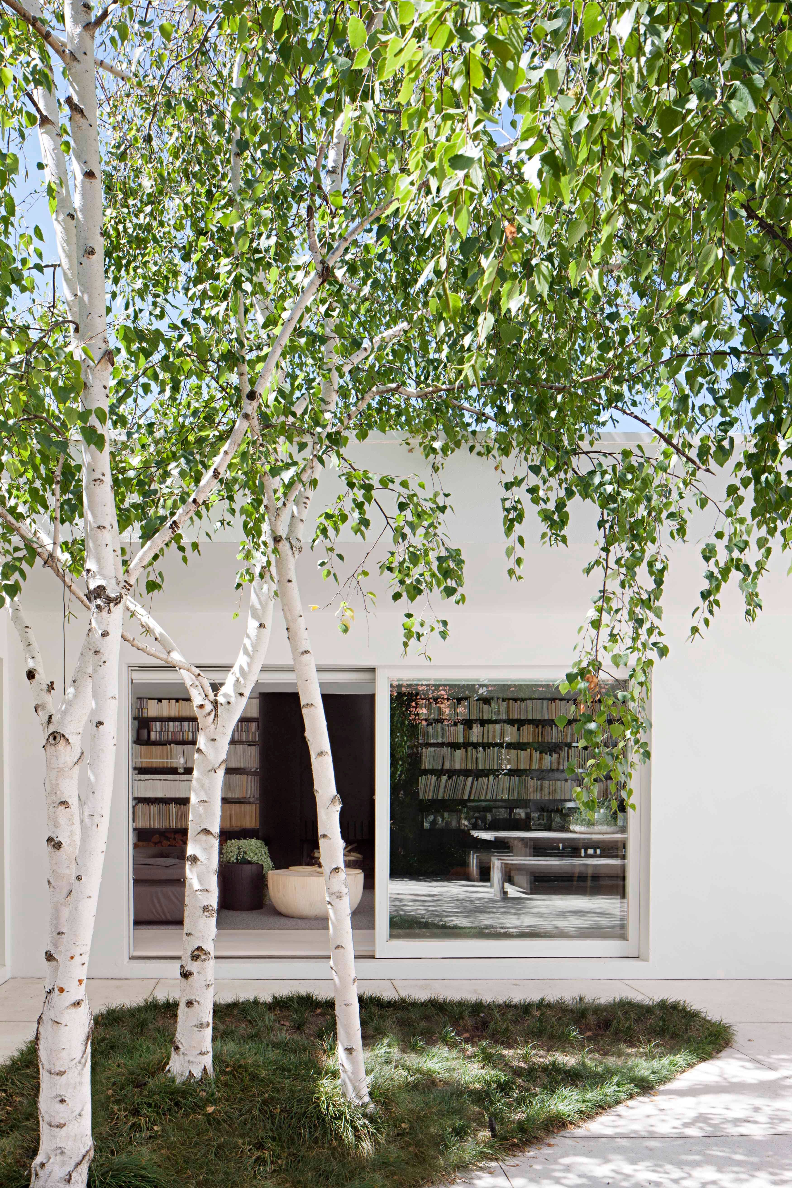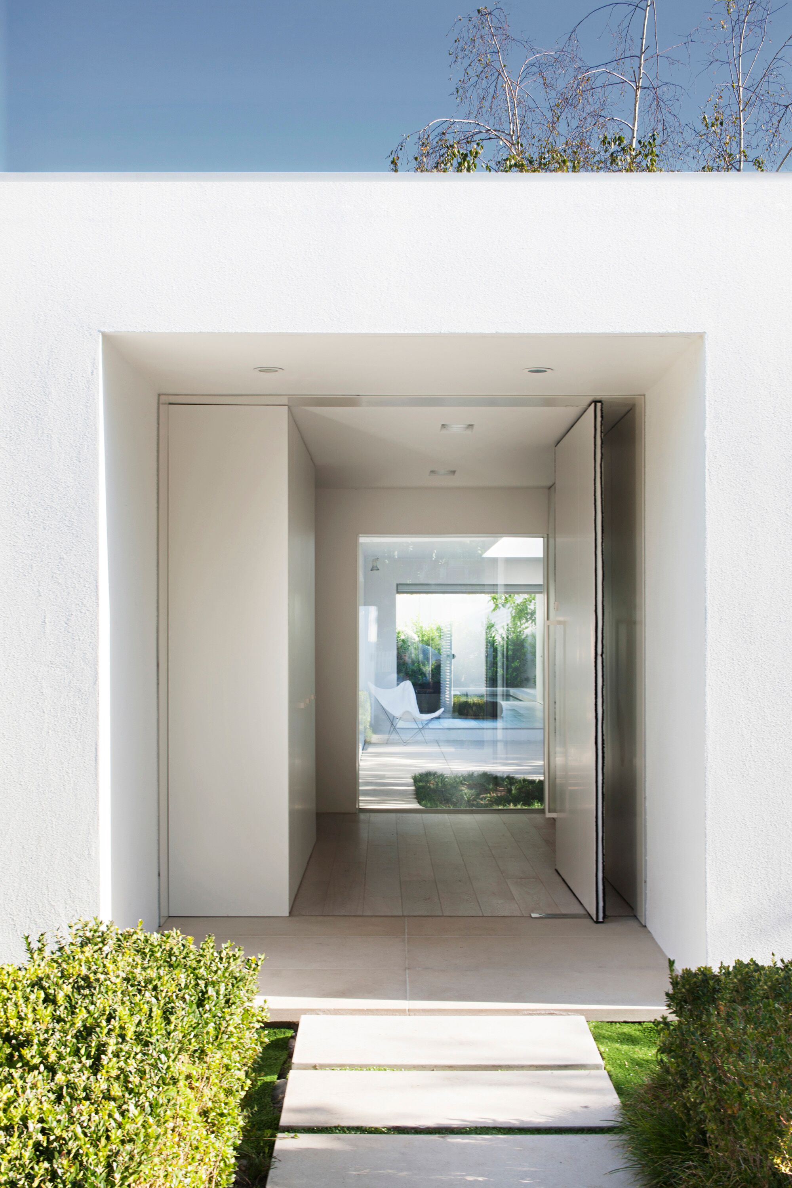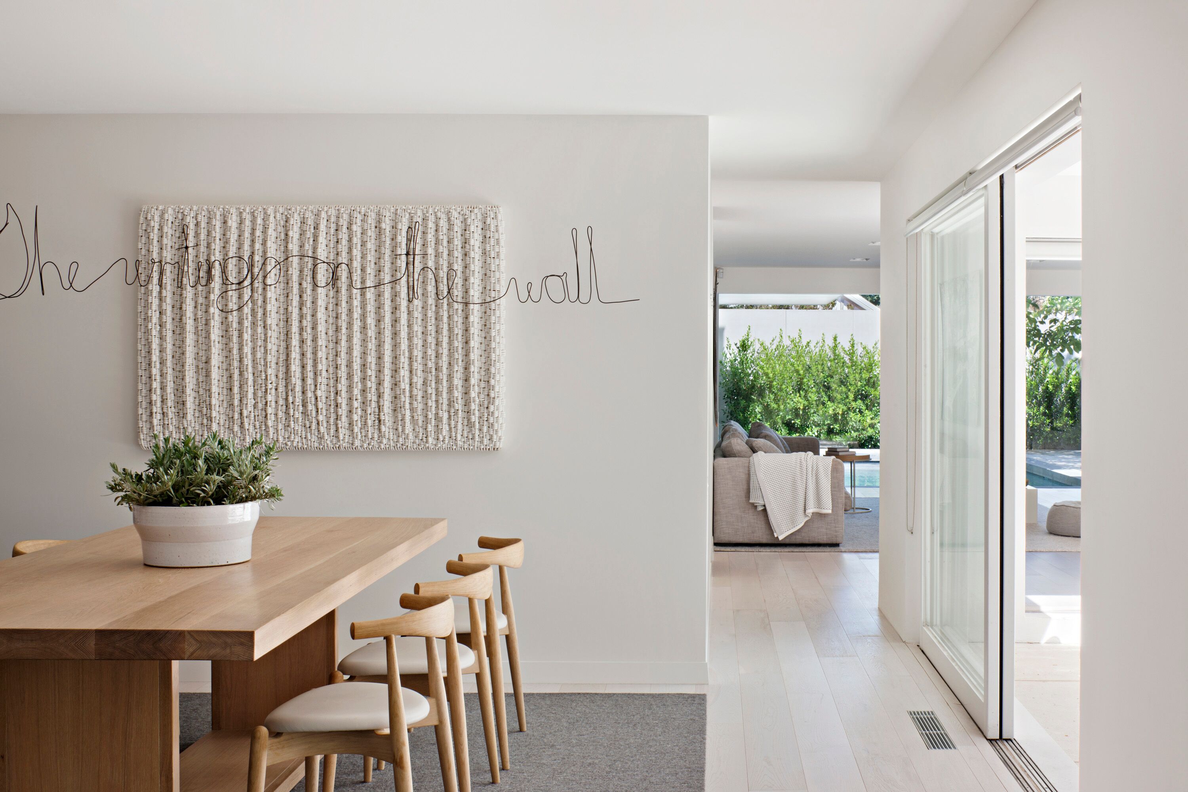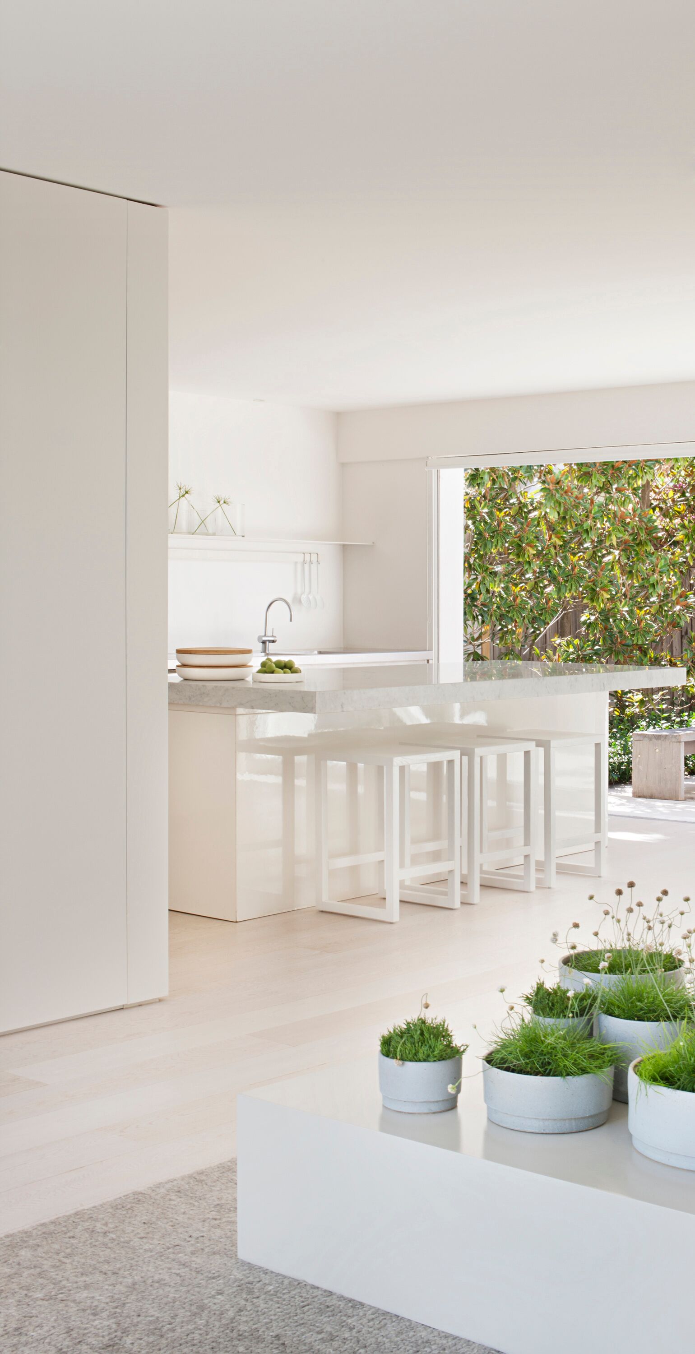Davies Street Residence
by studiofour

The original Davies Street house was built in the 1980’s and comprised of low ceilings and dark, compartmentalized spaces. Studiofour used strategic replanning of the ground floor, the addition of a first floor, and the integration of the interior with two new courtyards, to create a house that is now flooded with light, fresh air and aspect.
The buildings program has been exposed to varying levels of interaction with the surrounding landscape, both immediate and beyond. From the channeled view out to the street tree, to the existing birches and hundred year old oak tree, a series of sliding doors and fixed glazed walls promote this connection, and enable the house to be filled with northern light and flushed with fresh air.
The first floor volume is set back from the street to the rear of the internal courtyard, to allow maximum northern light into the ground floor living zones in winter, while designed not to overshadow the pool in summer.
The inherent low ceilings of the existing residence were used as a datum to develop a strong horizontality throughout the house. Deep oversized eaves run throughout the ground floor, the eaves not only emphasize this horizontality but extend ones eye from inside to out, promoting connection between both internal and external spaces.
The new first floor addition is defined by a fine fixed steel screen to the full extent of its northern façade. While continuing a strong sense of horizontality, the screen enables the upper volume to be fully openable, with filtered views to the street.
This project began as an existing single level residence, comprised of low ceilings and a series of dark compartmentalized spaces.With strategic replanning of the ground floor, and the addition of a new highly flexible first floor, the functions of the house have been extended and rejuvenated and the design adapts to suit the ever changing dynamics of family life. Cold, dark and stagnant spaces were eliminated through both the insertion of a central courtyard as well as a new connection to the rear garden; all volumes are now provided fresh air, an abundance of natural light and garden aspect.
Arriving at the house, it is difficult to gain more than a glimpse of the first floor addition through the surrounding urban streetscape. The upper volume is consciously set back from the street and softened by the use of a fine steel screen. From the street, the ground floor facade appears solid in contrast.
This design strategy allowed the first floor spaces to be exposed to varying levels of interaction with the landscape, both immediate and beyond, whilst maintaining a level of visual privacy from the adjacent houses and pedestrian traffic.
The residence needed to address the current and future demands of a growing family. During early briefing workshops with the clients, studiofour discovered their desire for a home that encouraged interaction during the peak hours of the weekday as well as more effectively supporting the family’s everyday tasks and the entertaining of large groups of family and friends.
Equally important however was our client’s vision to have a home that supported healthy living. Providing a built environment that had abundant access to fresh air, aspect and light was paramount to the success of this project.
Ultimately studiofour created a design which maximized the functionality of the home, while, with their seamless detailing, increased the sense of space and usability, and connection to the surrounding landscape.
To view more studiofour Inspired Architecture and Interior Design Archives head to their TLP Designer Profile.
Keep up to date with The Local Project’s latest interviews, project overviews, collections releases and more – view our TLP Articles & News.
Explore more design, interior & architecture archives in our TLP Archives Gallery.
![Book Flatlay Cover Front Transparent Trio[1]](https://d31dpzy4bseog7.cloudfront.net/media/2024/06/07080212/Book_Flatlay_Cover_Front_Transparent_Trio1.png)










































