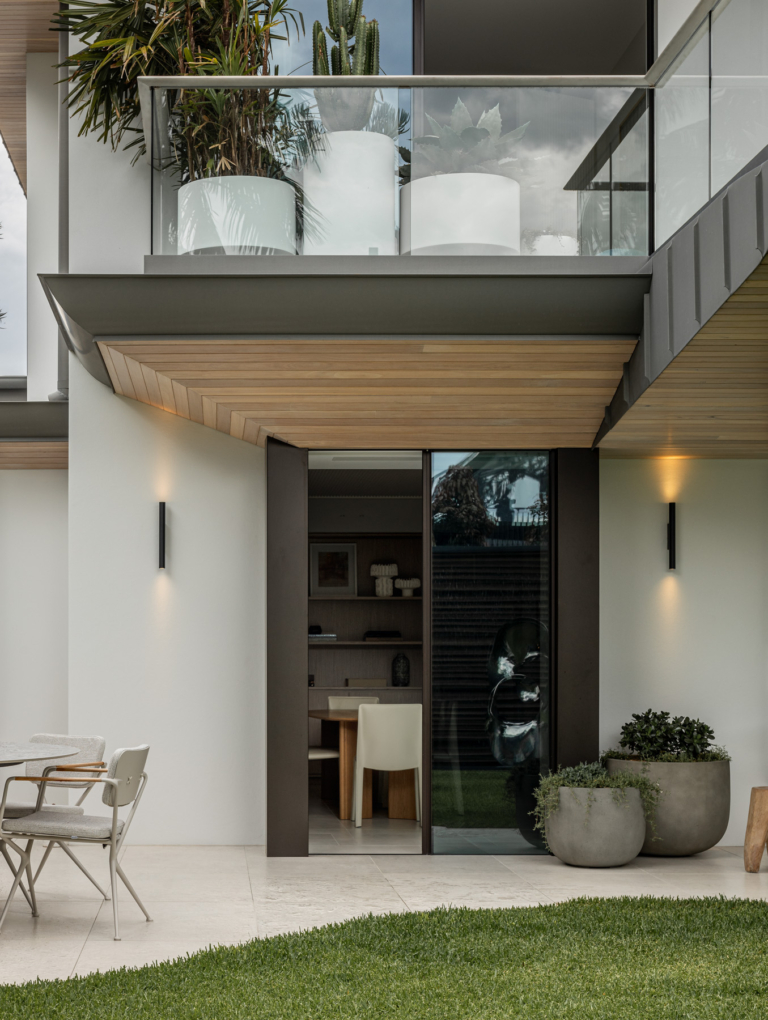Peekaboo House
by Carter Williamson Architects

As the name suggests the Peekaboo House by Carter Williamson Architects brings a sense of playfullness to the inner-city Sydney suburb of Balmain.
Peekaboo House is named by the large box window that hangs from the level 1 addition, where the building is strategically shifted to take advantage of views towards the nearby Punch Park.
The upstairs space in the home is symbolic of the generosity and joy embedded into the architecture by Shaun Carter and his team.
The window seat is accessed via a curved bridge, framing a generously curved void, and creating a moment for quiet reflection or play for the young family.
From the window seat, the best backyard in Balmain, Punch Park, can be enjoyed while still in the home.
The Peekaboo House was shortlisted in the 2018 Dulux Colour Awards for Interiors. Peekaboo House’s colour palette remained largely white, changing in texture or materiality. White Carrara marble forms the island bench, splash back, and a strong plinth for the white steel plate staircase. Marble tiles extend from the kitchen, into the yard to line the elevated pool.
The Peekaboo House by Carter Williamson Architects is designed as a silent observer looking out over the beautiful urban surroundings of Sydney’s inner-west.
To view more Cantilever Inspired Design Archives head to their TLP Designer Profile.
Keep up to date with The Local Project’s latest interviews, project overviews, collections releases and more – view our TLP Articles & News.
Explore more design, interior & architecture archives in our TLP Archives Gallery.
As the name suggests the Peekaboo House by Carter Williamson Architects brings a sense of playfullness to the inner-city Sydney suburb of Balmain.
Peekaboo House is named by the large box window that hangs from the level 1 addition, where the building is strategically shifted to take advantage of views towards the nearby Punch Park.
The upstairs space in the home is symbolic of the generosity and joy embedded into the architecture by Shaun Carter and his team.
The window seat is accessed via a curved bridge, framing a generously curved void, and creating a moment for quiet reflection or play for the young family.
From the window seat, the best backyard in Balmain, Punch Park, can be enjoyed while still in the home.
The Peekaboo House was shortlisted in the 2018 Dulux Colour Awards for Interiors. Peekaboo House’s colour palette remained largely white, changing in texture or materiality. White Carrara marble forms the island bench, splash back, and a strong plinth for the white steel plate staircase. Marble tiles extend from the kitchen, into the yard to line the elevated pool.
The Peekaboo House by Carter Williamson Architects is designed as a silent observer looking out over the beautiful urban surroundings of Sydney’s inner-west.
To view more Cantilever Inspired Design Archives head to their TLP Designer Profile.
Keep up to date with The Local Project’s latest interviews, project overviews, collections releases and more – view our TLP Articles & News.
Explore more design, interior & architecture archives in our TLP Archives Gallery.
![Book Flatlay Cover Front Transparent Trio[1]](https://d31dpzy4bseog7.cloudfront.net/media/2024/06/07080212/Book_Flatlay_Cover_Front_Transparent_Trio1.png)






























































