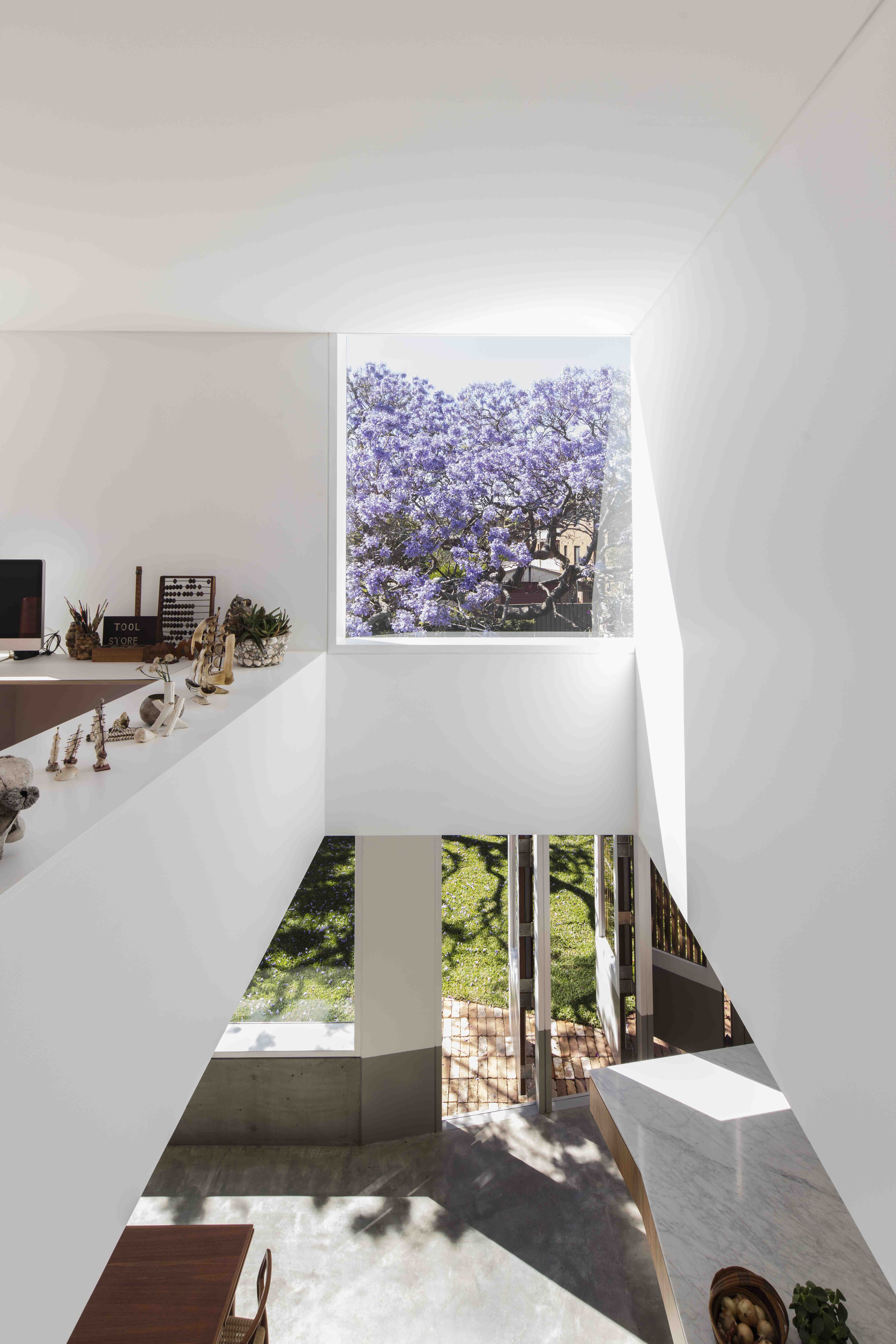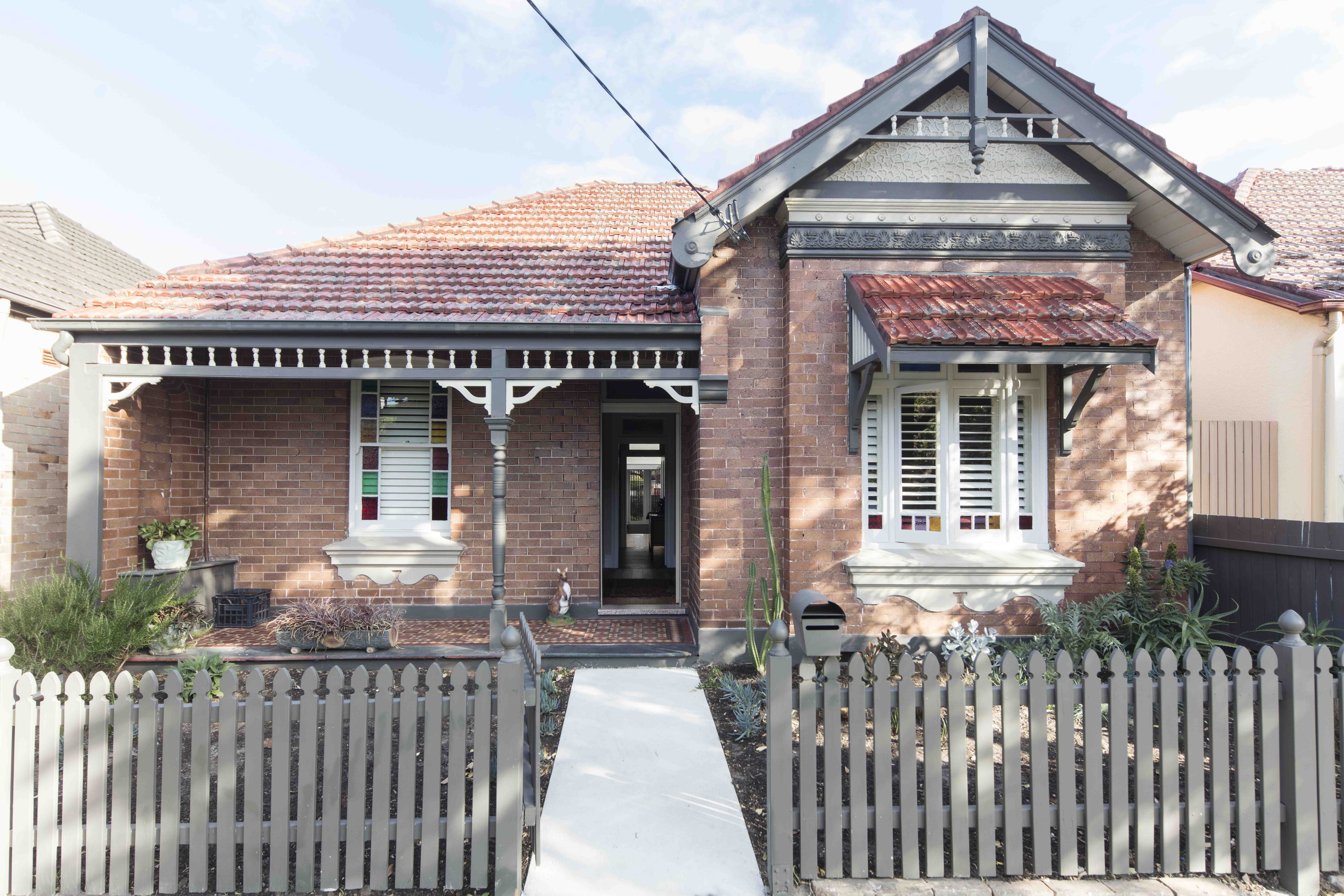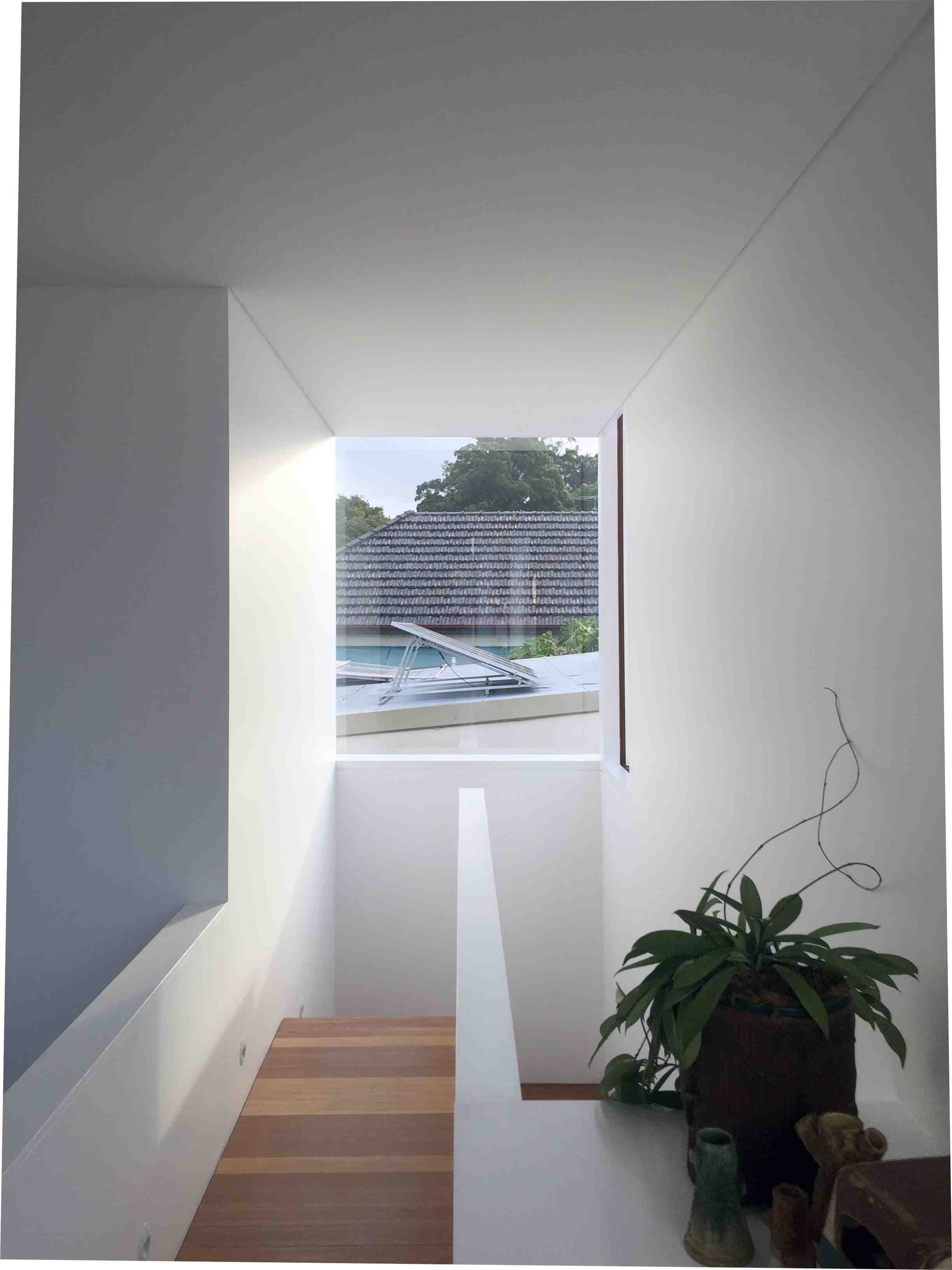Jac
by panovscott

Jac by panovscott is a residential transformation project located in the inner west Sydney suburb of Dulwich hill.
Located in an inner western suburb of Sydney, the subdivision, from 1907, has resulted in a series of generous rectangular land holdings of about 500sqm in size. Historical documents show that the house was established within 3 years, one of 7 freestanding federation era cottages built from the same pattern. Prior to the subdivision the land was part of the Gelding Brothers Victorian Nursery. The previous owners of the house, who had held the property for 90 years, have passed down to the clients the history of the great Jacaranda, which dates from the time of the nursery and was planted in 1901.
Just beyond the ring of terrace suburbs that arc around the western edge of Sydney’s central business district, the subdivision contains predominantly freestanding single family dwellings, which have been minimally altered since establishment. Traditionally the demographic was of middle class western European and English descent. These inhabitants established street tree planting early in the piece and so the area has a pleasant public character, especially when combined with the generally low density and generous separation between dwellings. Large areas of the suburb are considered of heritage significance and so protected.
The house as panovscott found it was remarkably intact, both externally and internally. The adjacent houses were in a similar state of repair. The wide verges and street trees, combined with the small front garden had established a pleasing public persona for the dwelling. As such the transformation here was minimal. The garden has been replanted and will grow to enable a subtly different character amongst the collection of similar facades.
Beyond the hall is the original great room of the house. It is now the dark living room, a place for the television and a kind of cocooning comfort. The room is intact with the old pine floor boards exposed, skirting, rendered brick, fireplace, picture rail, ornate cornice, plaster ceiling and central rose.
Beyond again is the light threshold. The width of the front hall continues unchanged, though the space seemingly expands with large sliding glass doors to the north. These can slide to be concealed within a wall pocket and the space open out onto a bright brick lined courtyard. This is a place of privacy, away from the public domain and the rear garden space which is always shared in a manner between neighbours. The court is a suntrap, protected from the prevailing southerly and westerly winds in winter. It is an external space that has the proportion and characteristics of one of the more traditional rooms within the existing cottage.
The two front rooms remain intact. The features they contain have been preserved. One is to become a study/making/contemplation space, able to receive visitors in a business like manner. The other is to remain the main sleeping room. Panovscott have augmented that room with the luxury of a walk-in robe by employing a planning legerdemain and a hidden entrance behind a pivoting wall panel. An additional consequence of this arrangement is the transformation of an existing doorway to serve as a cloak cupboard within the entrance hall. Above that door the traditional highlight window has been repurposed to hold an ever-changing series of dioramas, lovingly curated with such wit and generosity by the client.
The dark bathroom is similarly located off the main hall. The room comprises four alcoves of various sizes. The first two are along the north-east wall and are lined underfoot with the old pine floorboards. They contain the toilet, behind a nib wall, and the vanity, for which the old kitchen basin was re-enameled. The other half of the room has a concrete floor, which matches the walls and ceiling, of prefinished compressed fibre cement. Within the third alcove the shower is minimally detailed, there is no glass screen or curtain. Water splashes onto the walls, the window and the adjacent floor when it is used. The final alcove is the bath. It is a single cast piece of concrete, integral with the foundations and sunken into the floor. Overhead, circular skylights of varying sizes allow ever changing light qualities within and a vista of the sky above, with maybe a bird flying to the nearby river, or the moon, whilst lying in the bath.
With the gentle southern light, the manner of a single material, the slight echo and the sound of the movement of water, the room takes on the quality of a subterranean space, or rather with the outlook to the small southern garden, of a cave. This balance of prospect and refuge, played out in form, material and inhabitation, results in a manner of bathing that borrows from the long tradition of such spaces which elevate an experience of such necessity.
The design continues the studio’s experimentation with the notion of the Great Room as a manner of mediating between the more traditional manifestations of compartmentalised cellular planning, and the tradition of the free flowing open plan living spaces of the modern movement.
The kitchen is located against the south-west edge of the space. A long low bench along the wall contains the sink and those things for cooking. Tucked around a corner at one extremity is a substantial pantry, fridge and laundry. At the other end is the prow of the house, a triangular seat and a window space for one to hold a glass and talk with the cook, whoever that may be at the time.
Up the narrow stairs, no longer grounded and within the concrete datum, the space seemingly expands. Within this room and the bridge there is greater light intensity throughout the day and the two adjacent void spaces heighten the feeling of elevation. The space also allows more variation in outlook. Three views are framed in the same manner via large box framed fixed glass windows located against the ceiling and adjacent wall. They frame views alternately bucolic and urban, without hierarchy.
The most familiar of outlooks is that to the rear garden, to the tree. It is the focus of the room on entry. The second outlook is only experienced once within the room. It is across the pitched red tile roof of the existing house, the street frontage, and over the predominantly single storey houses across the way. With the poplar trees in the distance this view holds connotations of western Europe and connects the house to the early cultural history of the suburb. The third view is only experienced on leaving the room. It is the axial view along the narrow stair and across the rooftop of the immediate neighbour. This view is likely the most transient of the outlooks, it reveals a profile of the inclined solar panels on top of the neighbour’s skillion lean-to. This most prosaic of vistas is elevated to the heroic via the manner in which it is framed.
Despite the various and generous outlooks the room is private. The public domain, the streets, the places the neighbours inhabit, are all obscured. It is a place for contemplation. The low datum of the bookshelves enables the relatively low ceiling height to feel expansive. The borrowing of the void space allows a small floorplate to seem larger and is shared with the living space below. This room is a fine place to be and is the culmination of the procession within the house.
To view more panovscott Inspired Architecture and Interior Design Archives head to their TLP Designer Profile.
Keep up to date with The Local Project’s latest interviews, project overviews, collections releases and more – view our TLP Articles & News.
Explore more design, interior & architecture archives in our TLP Archives Gallery.
Jac by panovscott is a residential transformation project located in the inner west Sydney suburb of Dulwich hill.
Located in an inner western suburb of Sydney, the subdivision, from 1907, has resulted in a series of generous rectangular land holdings of about 500sqm in size. Historical documents show that the house was established within 3 years, one of 7 freestanding federation era cottages built from the same pattern. Prior to the subdivision the land was part of the Gelding Brothers Victorian Nursery. The previous owners of the house, who had held the property for 90 years, have passed down to the clients the history of the great Jacaranda, which dates from the time of the nursery and was planted in 1901.
Just beyond the ring of terrace suburbs that arc around the western edge of Sydney’s central business district, the subdivision contains predominantly freestanding single family dwellings, which have been minimally altered since establishment. Traditionally the demographic was of middle class western European and English descent. These inhabitants established street tree planting early in the piece and so the area has a pleasant public character, especially when combined with the generally low density and generous separation between dwellings. Large areas of the suburb are considered of heritage significance and so protected.
The house as panovscott found it was remarkably intact, both externally and internally. The adjacent houses were in a similar state of repair. The wide verges and street trees, combined with the small front garden had established a pleasing public persona for the dwelling. As such the transformation here was minimal. The garden has been replanted and will grow to enable a subtly different character amongst the collection of similar facades.
Beyond the hall is the original great room of the house. It is now the dark living room, a place for the television and a kind of cocooning comfort. The room is intact with the old pine floor boards exposed, skirting, rendered brick, fireplace, picture rail, ornate cornice, plaster ceiling and central rose.
Beyond again is the light threshold. The width of the front hall continues unchanged, though the space seemingly expands with large sliding glass doors to the north. These can slide to be concealed within a wall pocket and the space open out onto a bright brick lined courtyard. This is a place of privacy, away from the public domain and the rear garden space which is always shared in a manner between neighbours. The court is a suntrap, protected from the prevailing southerly and westerly winds in winter. It is an external space that has the proportion and characteristics of one of the more traditional rooms within the existing cottage.
The two front rooms remain intact. The features they contain have been preserved. One is to become a study/making/contemplation space, able to receive visitors in a business like manner. The other is to remain the main sleeping room. Panovscott have augmented that room with the luxury of a walk-in robe by employing a planning legerdemain and a hidden entrance behind a pivoting wall panel. An additional consequence of this arrangement is the transformation of an existing doorway to serve as a cloak cupboard within the entrance hall. Above that door the traditional highlight window has been repurposed to hold an ever-changing series of dioramas, lovingly curated with such wit and generosity by the client.
The dark bathroom is similarly located off the main hall. The room comprises four alcoves of various sizes. The first two are along the north-east wall and are lined underfoot with the old pine floorboards. They contain the toilet, behind a nib wall, and the vanity, for which the old kitchen basin was re-enameled. The other half of the room has a concrete floor, which matches the walls and ceiling, of prefinished compressed fibre cement. Within the third alcove the shower is minimally detailed, there is no glass screen or curtain. Water splashes onto the walls, the window and the adjacent floor when it is used. The final alcove is the bath. It is a single cast piece of concrete, integral with the foundations and sunken into the floor. Overhead, circular skylights of varying sizes allow ever changing light qualities within and a vista of the sky above, with maybe a bird flying to the nearby river, or the moon, whilst lying in the bath.
With the gentle southern light, the manner of a single material, the slight echo and the sound of the movement of water, the room takes on the quality of a subterranean space, or rather with the outlook to the small southern garden, of a cave. This balance of prospect and refuge, played out in form, material and inhabitation, results in a manner of bathing that borrows from the long tradition of such spaces which elevate an experience of such necessity.
The design continues the studio’s experimentation with the notion of the Great Room as a manner of mediating between the more traditional manifestations of compartmentalised cellular planning, and the tradition of the free flowing open plan living spaces of the modern movement.
The kitchen is located against the south-west edge of the space. A long low bench along the wall contains the sink and those things for cooking. Tucked around a corner at one extremity is a substantial pantry, fridge and laundry. At the other end is the prow of the house, a triangular seat and a window space for one to hold a glass and talk with the cook, whoever that may be at the time.
Up the narrow stairs, no longer grounded and within the concrete datum, the space seemingly expands. Within this room and the bridge there is greater light intensity throughout the day and the two adjacent void spaces heighten the feeling of elevation. The space also allows more variation in outlook. Three views are framed in the same manner via large box framed fixed glass windows located against the ceiling and adjacent wall. They frame views alternately bucolic and urban, without hierarchy.
The most familiar of outlooks is that to the rear garden, to the tree. It is the focus of the room on entry. The second outlook is only experienced once within the room. It is across the pitched red tile roof of the existing house, the street frontage, and over the predominantly single storey houses across the way. With the poplar trees in the distance this view holds connotations of western Europe and connects the house to the early cultural history of the suburb. The third view is only experienced on leaving the room. It is the axial view along the narrow stair and across the rooftop of the immediate neighbour. This view is likely the most transient of the outlooks, it reveals a profile of the inclined solar panels on top of the neighbour’s skillion lean-to. This most prosaic of vistas is elevated to the heroic via the manner in which it is framed.
Despite the various and generous outlooks the room is private. The public domain, the streets, the places the neighbours inhabit, are all obscured. It is a place for contemplation. The low datum of the bookshelves enables the relatively low ceiling height to feel expansive. The borrowing of the void space allows a small floorplate to seem larger and is shared with the living space below. This room is a fine place to be and is the culmination of the procession within the house.
To view more panovscott Inspired Architecture and Interior Design Archives head to their TLP Designer Profile.
Keep up to date with The Local Project’s latest interviews, project overviews, collections releases and more – view our TLP Articles & News.
Explore more design, interior & architecture archives in our TLP Archives Gallery.
![Book Flatlay Cover Front Transparent Trio[1]](https://d31dpzy4bseog7.cloudfront.net/media/2024/06/07080212/Book_Flatlay_Cover_Front_Transparent_Trio1.png)

























































