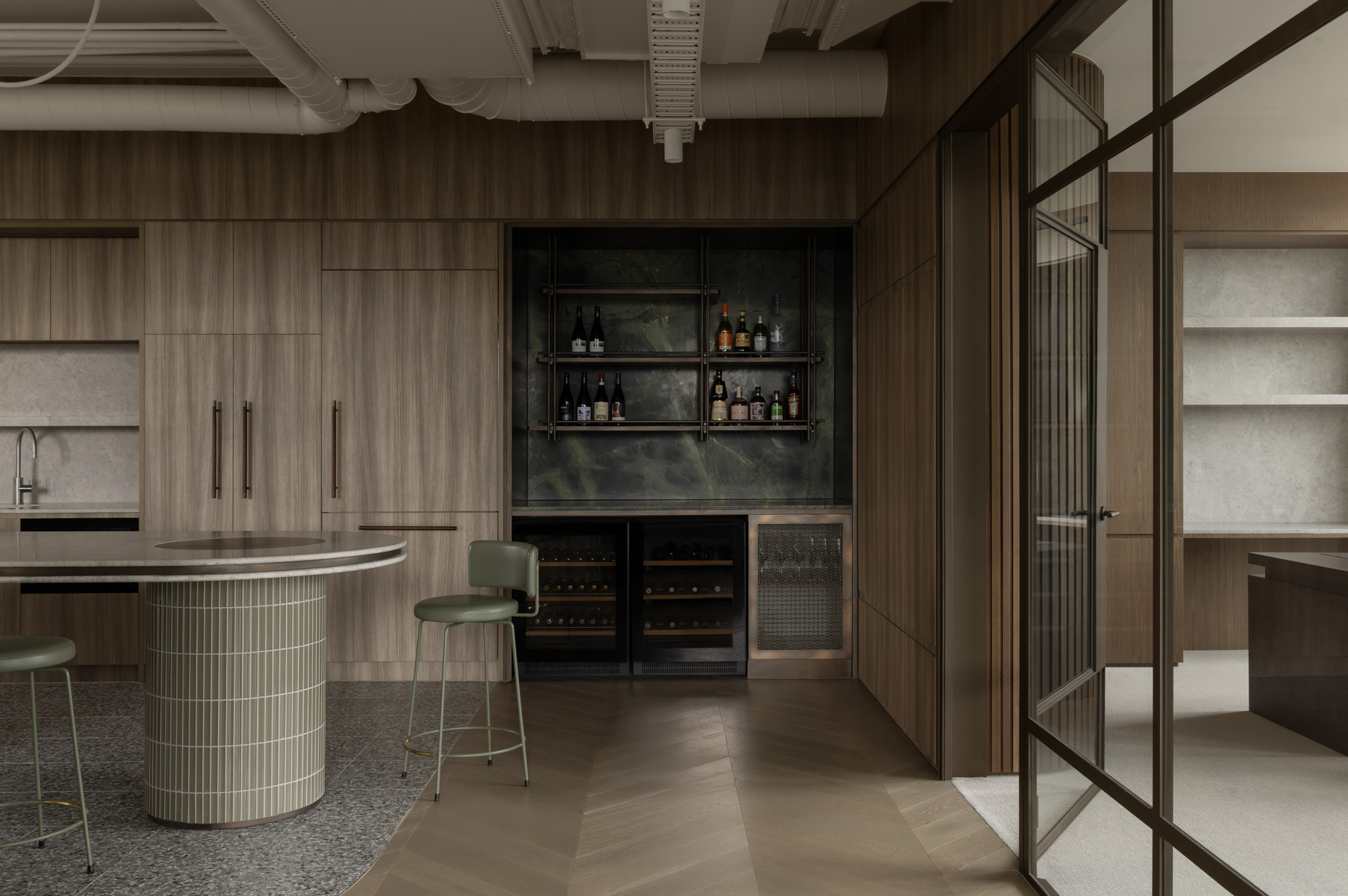
Wilmac Properties at Cremorne House by SJB
Cremorne House, developed by Wilmac Properties and designed by SJB, is a boutique commercial building comprising 18 office suites, one of which is occupied by the Wilmac Properties team.
Rising seven storeys from the surrounding fabric of factories and worker’s cottages in the Melbourne suburb of the same name, the building takes cues from the locale’s industrial past through massing and materiality, making for a modern yet contextually relevant piece of architecture defined by concrete, steel and glass. Conceived as a workplace with the atmosphere and amenity of a boutique hotel, Cremorne House makes a strong case for returning to the office.
“The rectilinear facade pays homage to the area’s architectural vernacular, echoing the sturdy geometries of historic industrial buildings,” says Fiona Coakley, director of architecture at SJB. “The angled windows modulate the interplay of light, casting dynamic shadows throughout the day and animating the building’s appearance.”
Situated opposite East Richmond Station and minutes from Swan and Church streets, the project benefits from the area’s upbeat energy and proximity to bars, restaurants, pubs and cafes. This urban sensibility is one of Cremorne House’s major assets, alongside in-building amenities like the handsome lobby and end-of-trip facilities, as well as green spaces by Eckersley Garden Architecture. There’s also a cafe on the ground floor, which enhances the street presence and supports the project’s community-centric bent.
“The angled windows modulate the interplay of light, casting dynamic shadows throughout the day and animating the building’s appearance.”
Wilmac Properties reserved the fifth level for its own workplace. “The fact we were retaining a whole floor and moving our business into the building is what made this project particularly unique and exciting,” says director Chris Wilkins. “It felt like we were designing the building for ourselves.” He adds that the passion for delivering a quality building has resonated with other purchasers; Colliers and CVA have sold 10 of the 18 office suites to diverse businesses spanning property, design and technology.
The various tenancies have been finished with minimalist palettes and high-quality materials, creating simple and flexible canvases for prospective owner-occupiers. On level five, Wilmac Properties engaged SJB to oversee the interior of its offices, and the result is an effortless extension of the base design. “Materials like exposed concrete and metal were already part of the architectural language, so the interior design elevated these elements with more refined finishes, creating a balance between raw and polished textures,” says SJB senior interior designer Carol Miao.
“Materials like exposed concrete and metal were already part of the architectural language, so the interior design elevated these elements with more refined finishes.”
Patinated bronze, timber panelling and natural stone coalesce with plush carpets, textured wall finishes and European oak flooring from Made by Block. “The choice of Made by Block’s Calais in a chevron pattern was a deliberate decision to enhance the overall atmosphere of Cremorne House and align with Wilmac’s brief for a warm, luxurious and sophisticated space,” says Miao. Its complex undertones of warm grey and light brown set the tempo, which is ultimately muted and enveloping like a beautifully appointed hotel suite.
This philosophy extends to the layout and spatial planning, which is more fluid than a typical office environment. Miao says the “directional nature of the chevron pattern” supported this notion, as it “creates a sense of movement and flow throughout the office, guiding the eye and subtly delineating different areas”. Functional elements like workstations and meeting rooms are strategically placed around the perimeter, and a combination of open workspaces and private offices allows for both focused and collaborative work.
“The choice of Made by Block’s Calais in a chevron pattern was a deliberate decision to … align with Wilmac’s brief for a warm, luxurious and sophisticated space.”
In line with the brief, the heart of the space is the kitchen. It acts as a multi-functional zone where team members can gather for informal meetings or casual interactions. Wilkins says it’s one of the project’s most successful features: “My office looks out onto this space, and I love seeing it get so much use. It’s where we all come together as a team, whether it’s for a Friday lunch or a general catch-up.”
The office’s generous size heightens the workday experience and adds to the level of luxury. “Our office is 311 square metres plus three terraces for only seven staff, so it’s fair to say we’re certainly not crammed in here – but that’s what we wanted for the team,” says Wilkins. It is indeed a persuasive archetype for the modern workplace, where good design is acknowledged as an effective tool in creating a boutique product, and sociability and productivity happily coexist.
Architecture and interior design by SJB. Build by Coben. Flooring by Made by Block. Development by Wilmac Properties.

![Book Flatlay Cover Front Transparent Trio[1]](https://d31dpzy4bseog7.cloudfront.net/media/2024/06/07080212/Book_Flatlay_Cover_Front_Transparent_Trio1.png)












