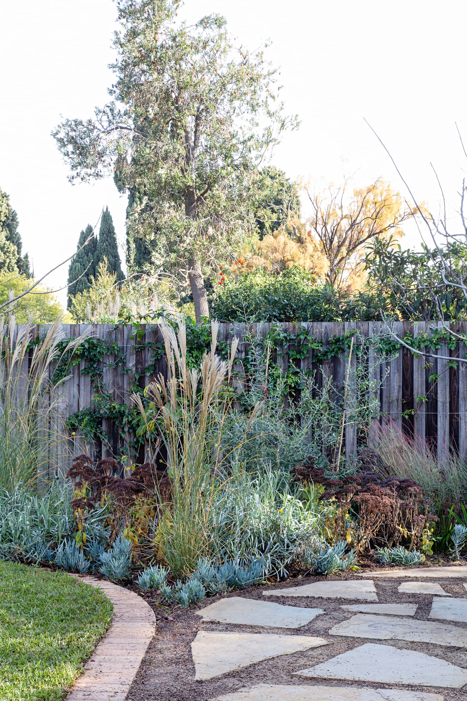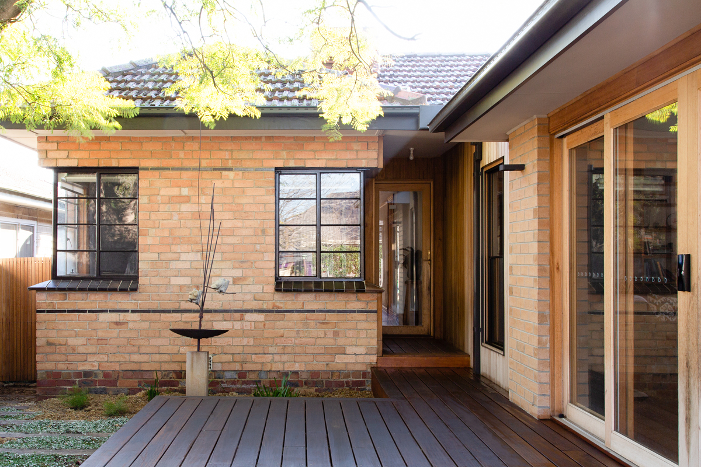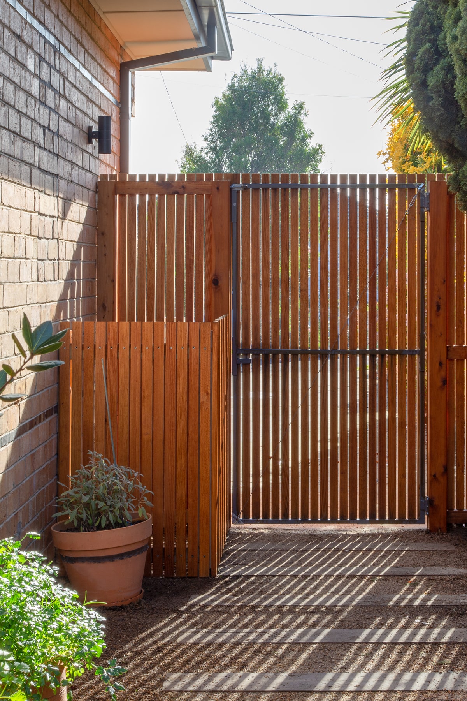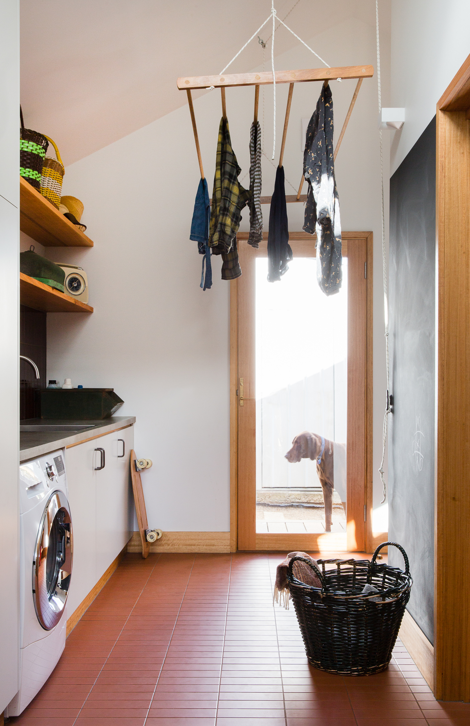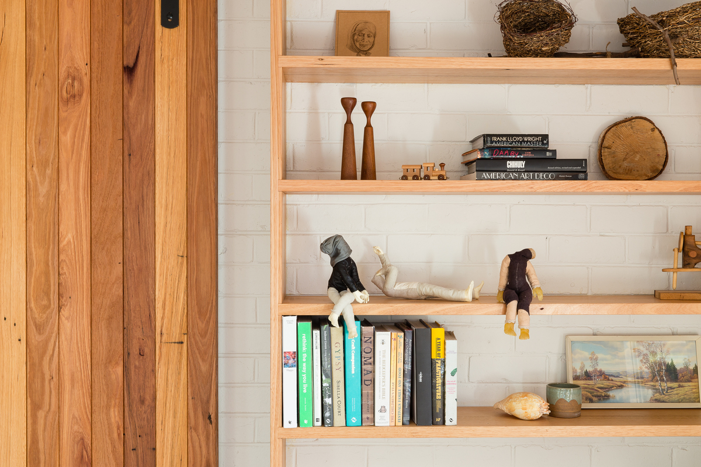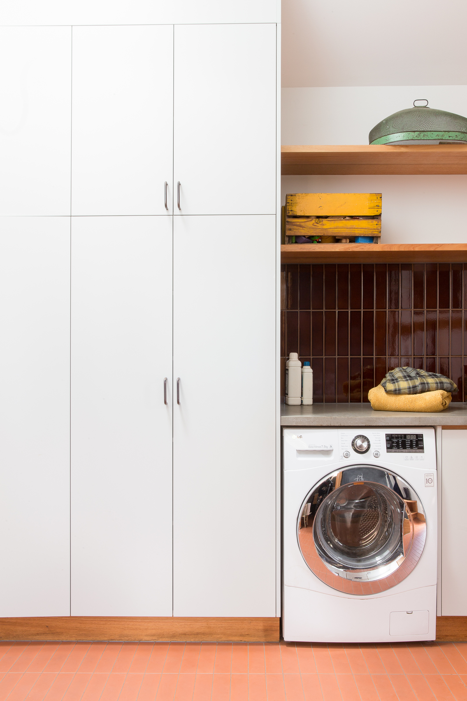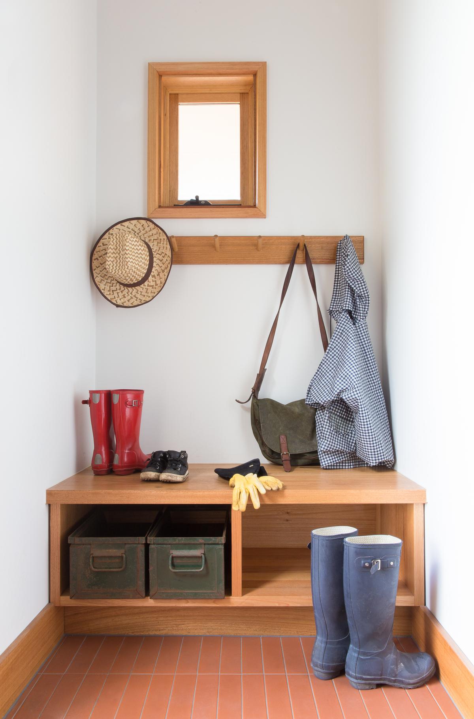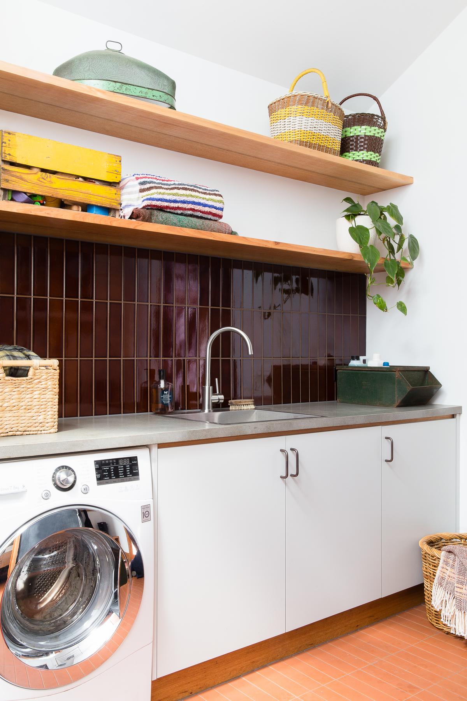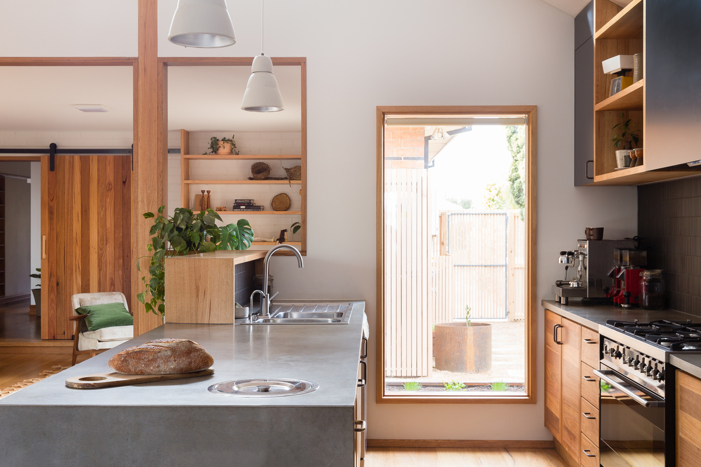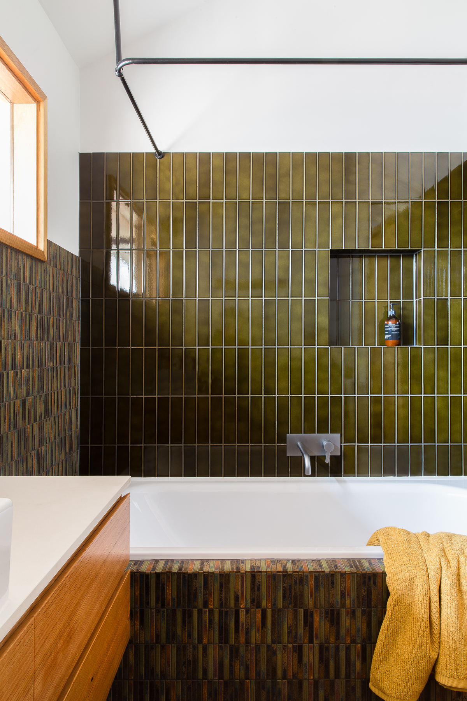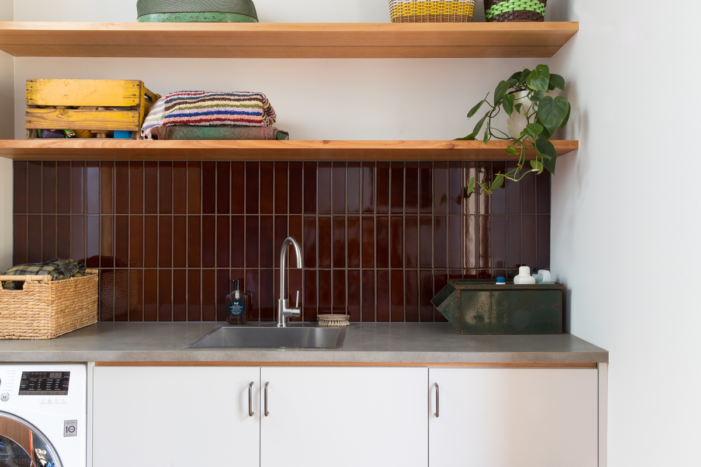Bungalow Upcycle Project
by Brave New Eco
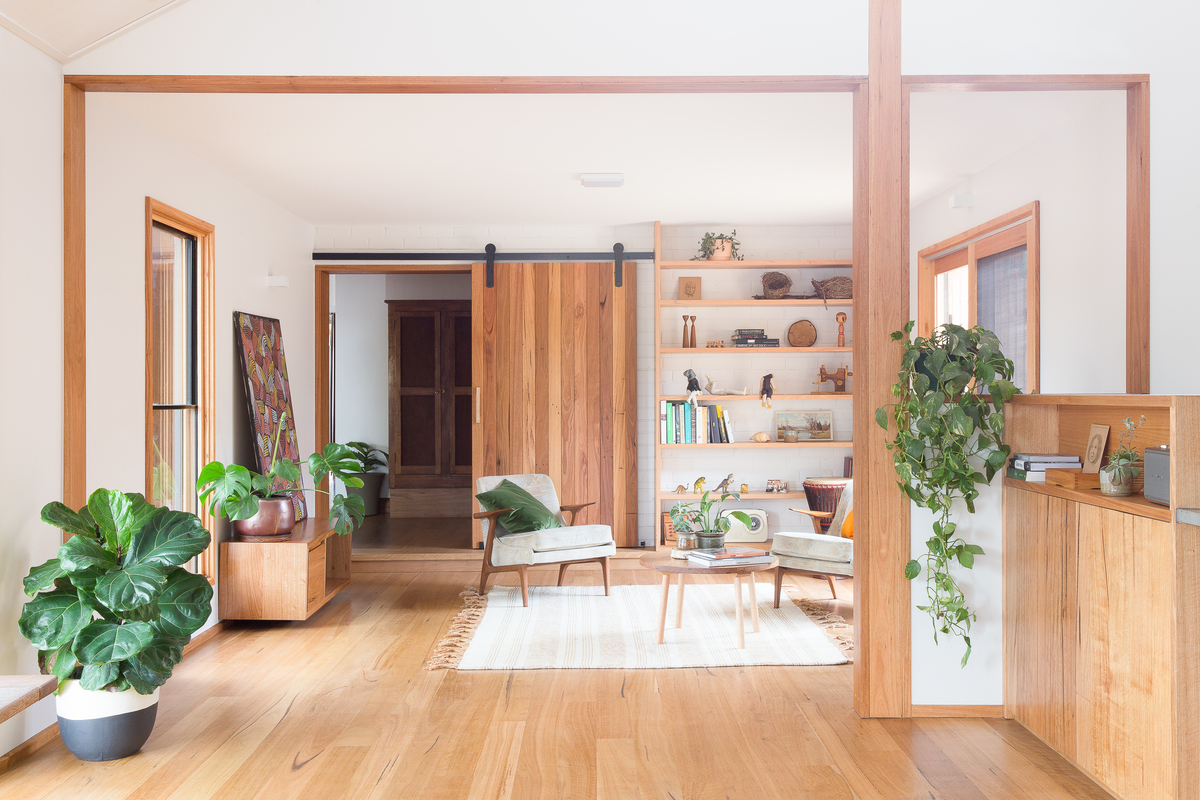
The Bungalow Up Cycle Project by Melbourne based interior design studio Brave New Eco is a local Australian residential project located in the Victorian suburb of Pascoe Vale South. The project was an enjoyable experience from start to finish for all involved. The finished product represents the true essence of the Brave New Eco design mantra. Read on to discover reused, recycled and repurposed key interior design features throughout this stunning project.
The original home was a 1950’s cream brick home in Melbourne’s north on a generous 800sqm block. The house was in disrepair, dated, inefficient and lacking in natural light. The house had been compormised in the 1970’s, with a self-contained granny-flat built just 4 metres from the back door, blocking the home’s connection to the generous garden and making both buildings feel hemmed in.
The owners wanted to renovate the home to contemporary standards, upgrade the technologies and energy efficiency, add new living/ dining spaces and second bathroom, but they did not want to loose the appeal of the original building.
Brave New Eco‘s design proposal was to turn the problem on its head and make it the solution. Rather than demolishing the granny-flat, we kept the entire footprint of both buildings, consolidating them to create one large, unified, and ecologically sustainable home. This design was resourceful both materially and financially by drastically minimising the amount of new build required – capitalising on the scope of the existing structures, maintaining the charming original features of the principal building and upgrading the rear building so that it read like an entirely new space. This project required a willingness by the owners to do something unconventional. To the studio’s delight, they embraced the idea wholeheartedly.
Classically appealing details were chosen that do not reproduce the mid-century period style but that provide a contemporary interpretation of it, building a cohesive relationship between old and new.
The old granny flat is now unrecognisable- entirely transformed into a warm, light, open plan, living/dining and kitchen plus a new laundry/ mud/ drying room and second bathroom. The studio carefully selected classically appealing details that do not reproduce the mid-century period style but instead provide a contemporary interpretation of it, building a cohesive relationship between old and new. The existing Australian hardwood detailing (Blackbutt) was continued throughout the new spaces to minimise any jarring transitions. Door and window hardware is consistent in aged brass.
Creating a visual and practical connection from the residence to the rear garden was prioritised, sliding doors were added to the east courtyard and west decking- making the most of the generous productive gardens. The existing window openings were used to avoid the need for patching of exterior brick-work and the windows upgraded to high performance timber-framed double glazed models. West and south facing windows were reduced and north facing glazing increased. Flexible use of the spaces includes the potential work from home scenarios. Maximising the thermal efficiency of the buildings and upgrading to sustainable technologies involved rainwater tanks, photovoltaic systems and solar hot water. Head designer Megan Norgate and her team updated the heating to two zoned efficient space heater systems and added ceiling fans.
The new living areas are separated from the rest of the home by a beautiful barn-style blackbutt timber door that was handmade onsite. Providing the heat zone separation, this also slides away when not in use, tucked neatly against the shelving like a feature wall panel.
Vintage danish metal pendants were used in the kitchen along with led strip lighting under cabinets. Locally made lights were used by Giffin Design and Anna Charlesworth. Up/ down LED wall-lights were used throughout to allow for ceiling fans.
The colour palette draws on earthy deep textures and colours reminiscent of the late mid-century period 1950-1970. A neutral base of white, charcoal, warm blacks and concrete is warmed up with varying shades of warm tones come from timber, terracotta, brass and treacle-coloured tiles. Accents in deep green provide contrast. Surface materials create textural interest, with the existing exterior brick creating a new internal wall, slim plantation timber lining boards to the cathedral ceiling, mosaic tiling, raw terracotta and recycled composite surfaces. Megan and her team considered durability and practical function in each space with a place for everything and robust surfaces that will age well with use.
The Bungalow upcylce project by Brave New Eco is a a tirumph is stylish environmentally sustainable design that celebrates the heritage fabric and traditional Australian architecture.
To view more Brave New Eco Interior Design Archives head to their TLP Designer Profile.
Keep up to date with The Local Project’s latest interviews, project overviews, collections releases and more – view our TLP Articles & News.
Explore more design, interior & architecture archives in our TLP Archives Gallery.
![Book Flatlay Cover Front Transparent Trio[1]](https://d31dpzy4bseog7.cloudfront.net/media/2024/06/07080212/Book_Flatlay_Cover_Front_Transparent_Trio1.png)






