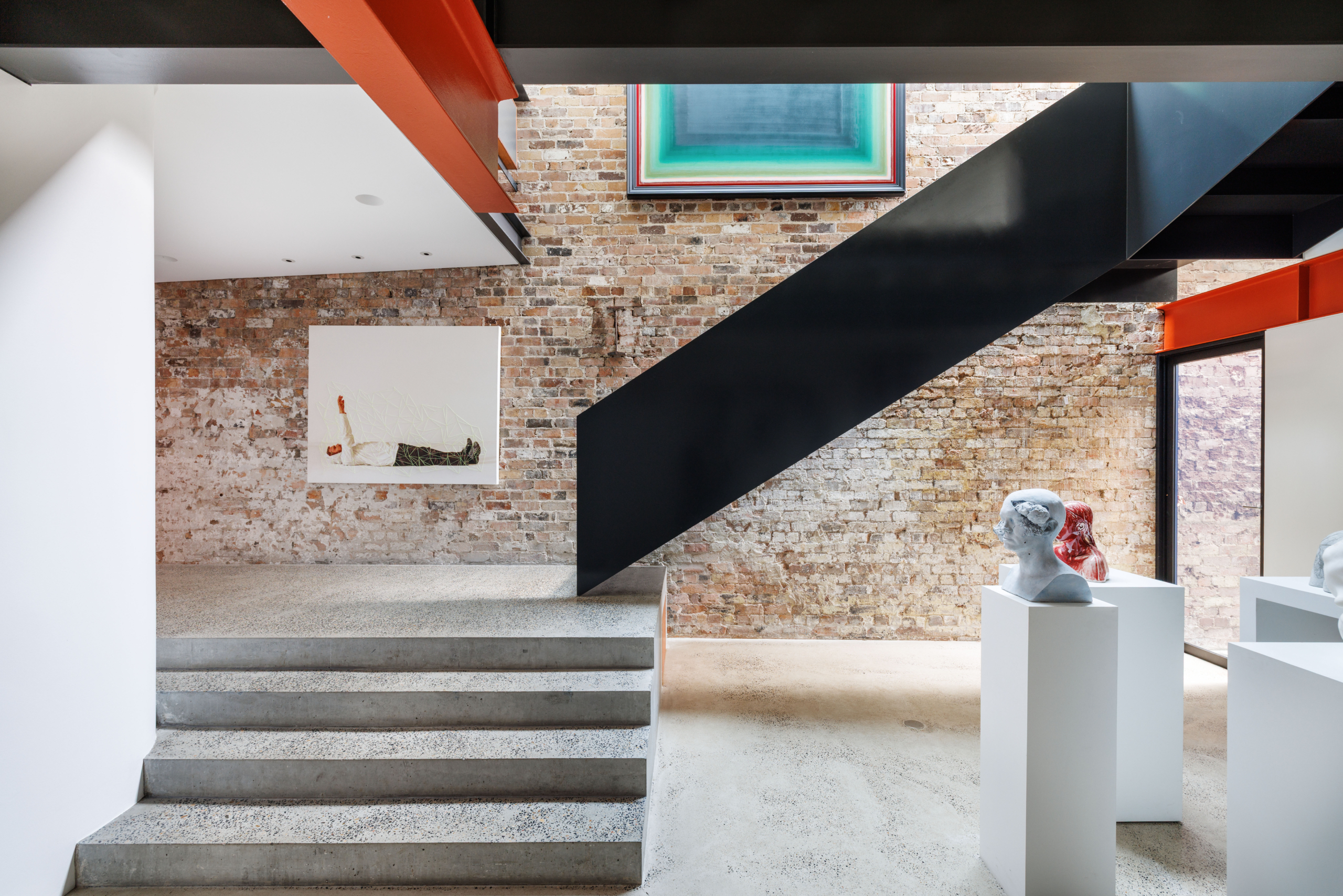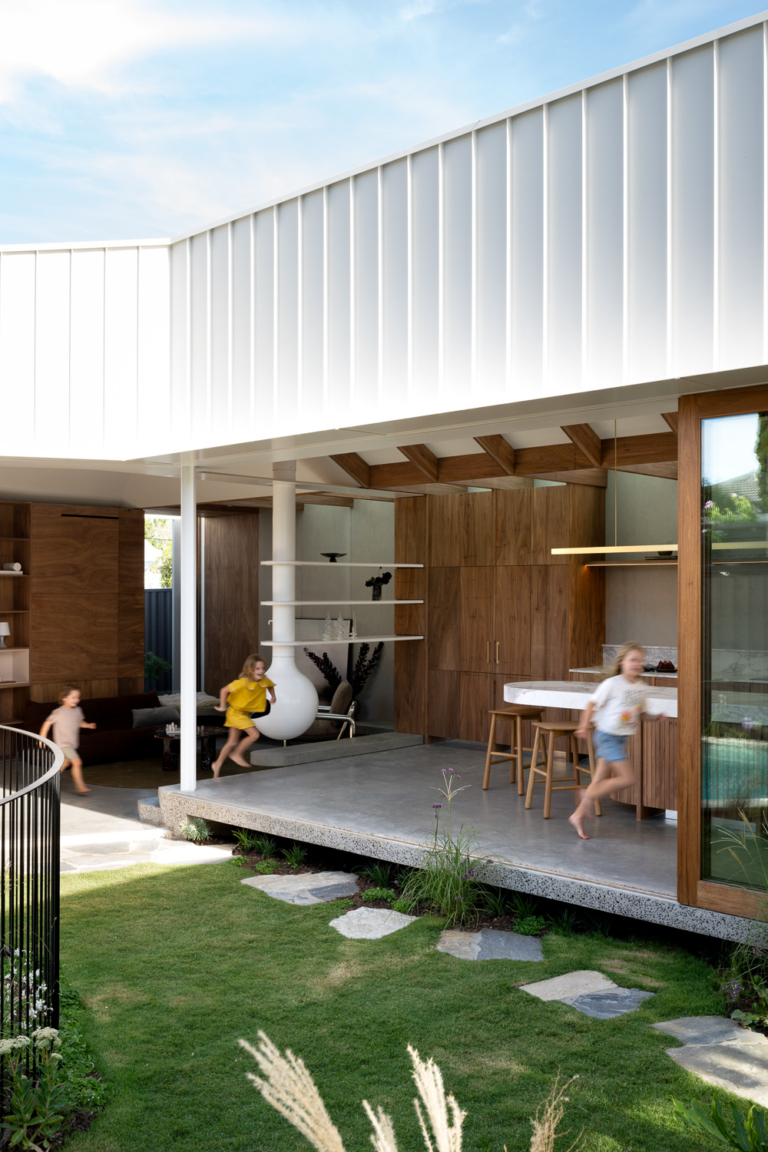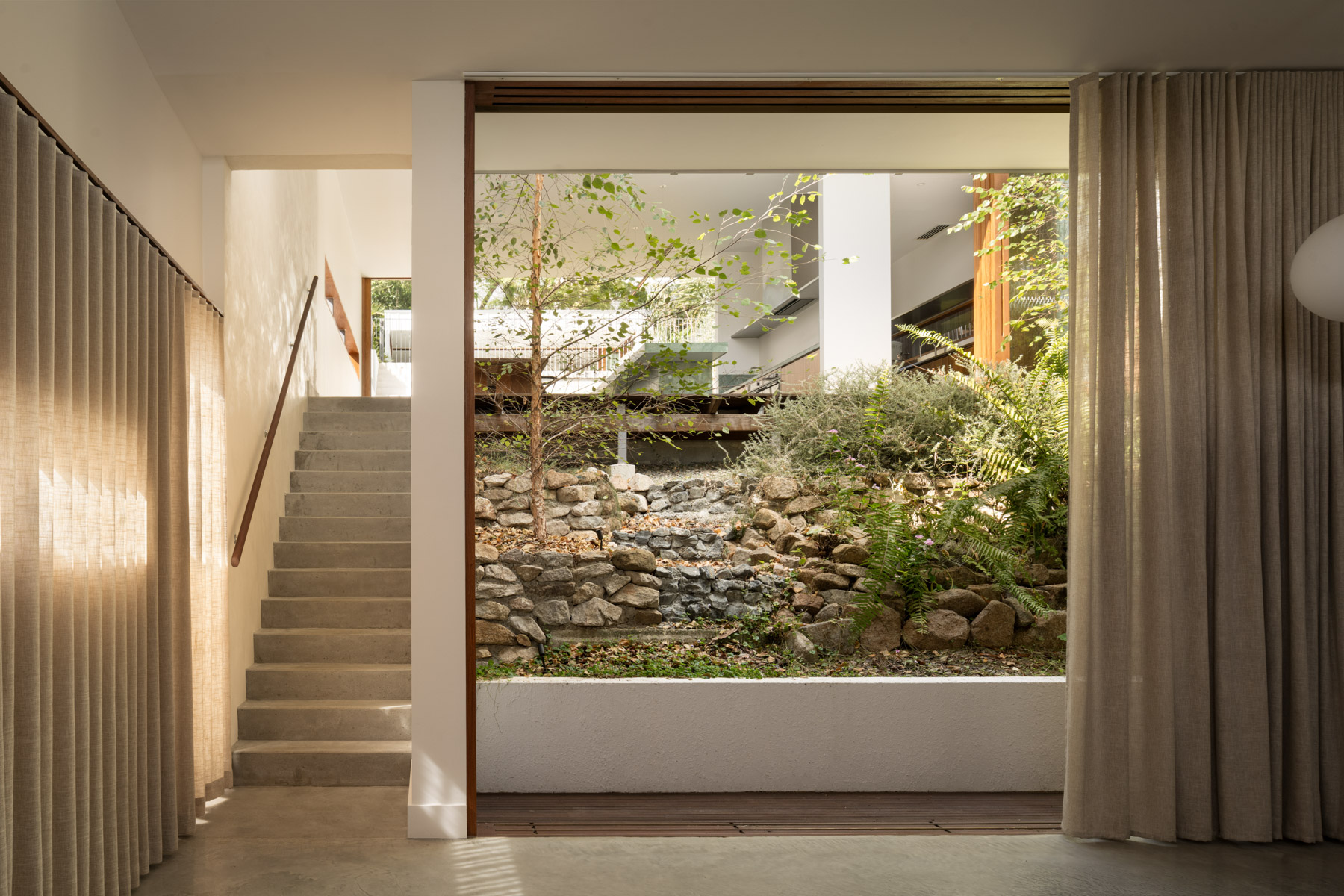POA
464 Bourke Street
Surry Hills NSW 2010
Tucked away in a quiet, tree-lined avenue just moments from the cultural heartbeat of Crown Street, this Surry Hills warehouse conversion offers a striking synthesis of scale, sophistication and purpose-driven design. Realised by Stephen Collins of Stephen Collins Interior Design, the award-winning residence reinterprets industrial heritage through a contemporary lens, delivering a private urban retreat that embraces both the intimacy of home and the drama of architectural statement.

Specs
4
4.5
2
Land size
329 m
2
Floor size
500 m
2
Features
Share
Inspections & Auctions
Inspections by appointment
Conceived as two distinct pavilions bridged by a central courtyard, this stunning warehouse fosters a seamless connection between interior and exterior life. A private walled entry gives way to a gallery-like foyer which segues into living spaces that unfold across multiple levels, anchored by a palette of robust materials including exposed-brick walls.
Generously proportioned yet deeply considered, the interiors include two living areas, a dedicated cinema, formal dining room and private study. Bedrooms continue this narrative of luxury and functionality, the master suite with a walk-in robe, ensuite. Completing the residence is an oversized two-car garage, rooftop solar with battery storage and an EV charging station.
Positioned on a rare dual-access block with rear entry from Marshall Street, this striking warehouse residence is more than a place to live – it is a statement of design integrity and urban sensibility.
Generously proportioned yet deeply considered, the interiors include two living areas, a dedicated cinema, formal dining room and private study. Bedrooms continue this narrative of luxury and functionality, the master suite with a walk-in robe, ensuite. Completing the residence is an oversized two-car garage, rooftop solar with battery storage and an EV charging station.
Positioned on a rare dual-access block with rear entry from Marshall Street, this striking warehouse residence is more than a place to live – it is a statement of design integrity and urban sensibility.
- Private walled entrance
- Two living areas
- Cinema
- Internal lift
- Integrated stainless-steel kitchen
- Master bedroom with WIR and ensuite
- Second and third king-size bedrooms, both with ensuites
- Hydronic heating
- Temperature-controlled art storage or wine cellar
- Two-car garage
- Rooftop solar, battery and EV charger
- Dual-frontage block
Contact Details

Featured listings
![Book Flatlay Cover Front Transparent Trio[1]](https://d31dpzy4bseog7.cloudfront.net/media/2024/06/07080212/Book_Flatlay_Cover_Front_Transparent_Trio1.png)















