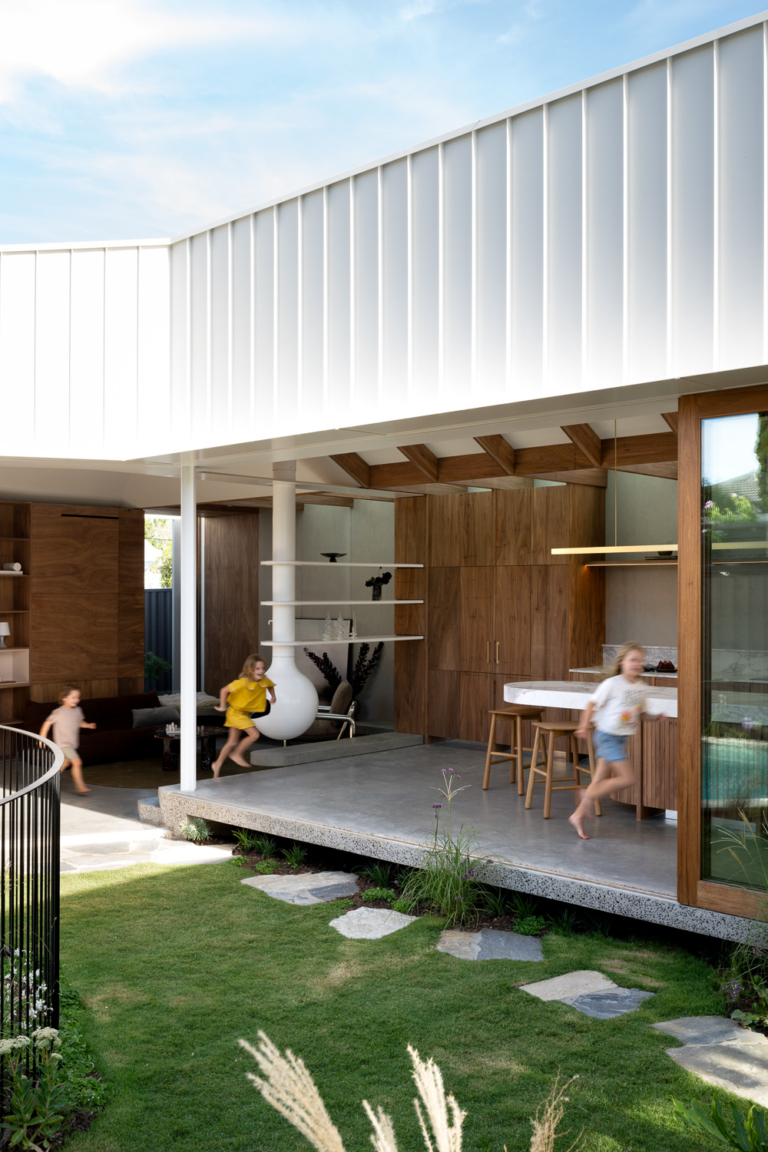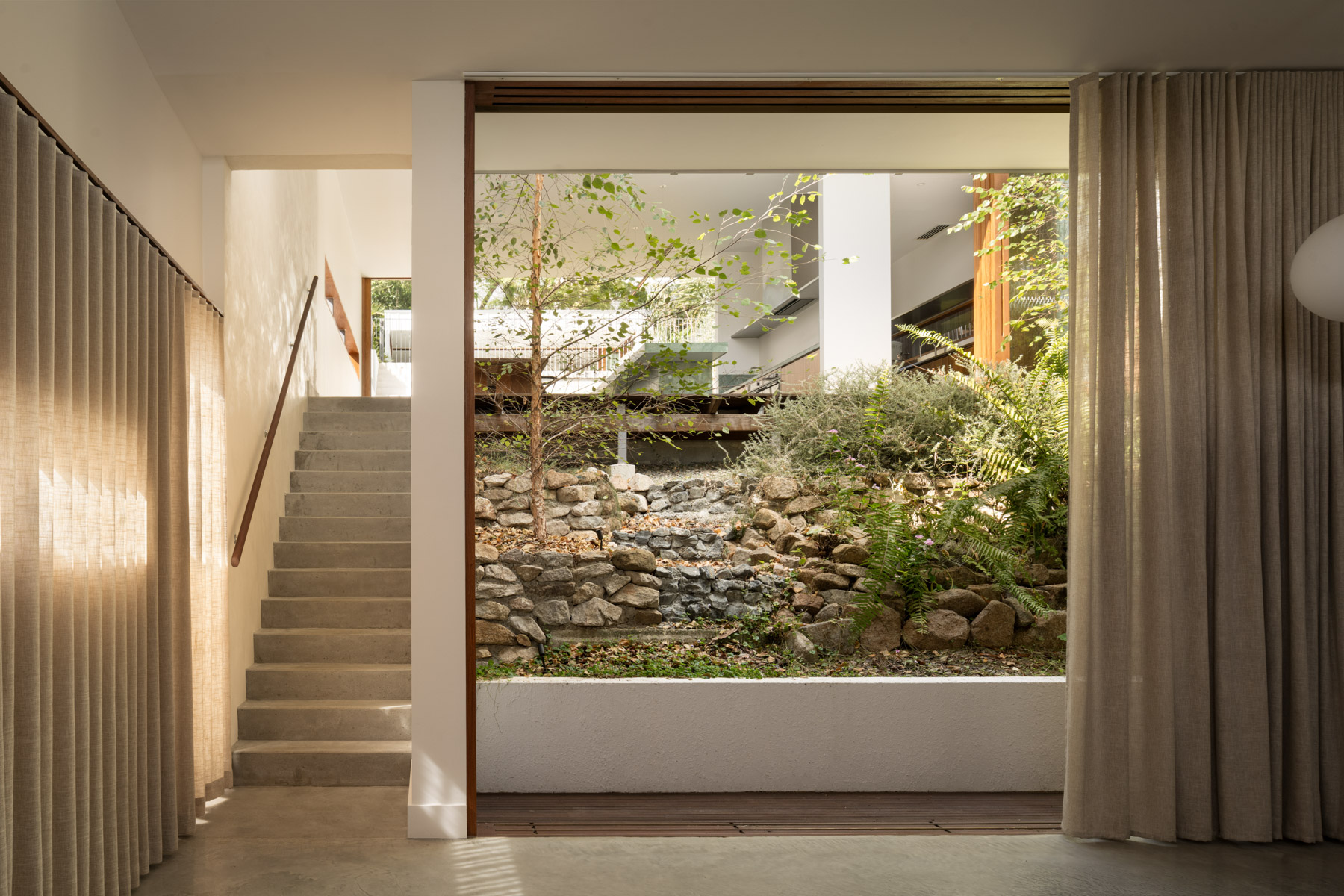$1.4-$1.5 million
7 Howard Street
Brunswick VIC 2056
Set within a charming Brunswick streetscape defined by period cottages and a strong sense of community, this renovated cottage reflects the cultivated eye of its globally celebrated owner, Melbourne interior designer David Flack of Flack Studio. Seamlessly balancing heritage substance with contemporary refinement, the home offers a highly personal expression of design, underscored by a deep connection to landscape and place.

Specs
2
1
1
Share
A paperbark tree and classic white picket fence provide a soft prelude to the striking entry of this charming Brunswick cottage, the home of David Flack, founder and director of Flack Studio. The Palladiana stone porch leads to an interior shaped by thoughtful craftsmanship and rich material expression. Designed in collaboration with landscape studio Florian Wild, lush, irrigated plantings envelop the home, creating a layered and intimate outdoor setting.
Internally, original Baltic pine floors, exposed brickwork and soaring ornate ceilings ground the home in its circa 1901 origins. A curated palette of new finishes – including blackbutt-lined walls and ceilings and bespoke joinery – lend a warm and tactile quality to the interiors. Anchoring the living and dining spaces is an open wood fireplace, providing a strong focal point and a sense of place.
The kitchen is defined by hand-finished tiles, swathes of quartzite stone and fittings by Perrin & Rowe. A recessed feature window offers curated glimpses to the garden, fostering a quiet interplay between interior and exterior. Two generous bedrooms are distinctly zoned from the communal spaces and supported by ample storage.
Steel-framed doors open out to the paved alfresco area, where an outdoor shower and a rear-laneway roller door opening to secure parking complete the offering.
Close to trams, Anstey Station and the vibrant retail and hospitality precincts of Lygon Street and Sydney Road, the residence offers the best of Brunswick living, where heritage character meets contemporary design thinking.
Internally, original Baltic pine floors, exposed brickwork and soaring ornate ceilings ground the home in its circa 1901 origins. A curated palette of new finishes – including blackbutt-lined walls and ceilings and bespoke joinery – lend a warm and tactile quality to the interiors. Anchoring the living and dining spaces is an open wood fireplace, providing a strong focal point and a sense of place.
The kitchen is defined by hand-finished tiles, swathes of quartzite stone and fittings by Perrin & Rowe. A recessed feature window offers curated glimpses to the garden, fostering a quiet interplay between interior and exterior. Two generous bedrooms are distinctly zoned from the communal spaces and supported by ample storage.
Steel-framed doors open out to the paved alfresco area, where an outdoor shower and a rear-laneway roller door opening to secure parking complete the offering.
Close to trams, Anstey Station and the vibrant retail and hospitality precincts of Lygon Street and Sydney Road, the residence offers the best of Brunswick living, where heritage character meets contemporary design thinking.
- Charming cottage garden designed by Florian Wild
- Original Baltic pine floorboards
- Kitchen with quartzite benchtops and handmade Moroccan tiles
- Perrin & Rowe and Astra Walker tapware
- Hydronic and underfloor heating
- Air-conditioning
- Back-to-base security system
- Paved alfresco area
- Outdoor shower
- Volker Haug lighting
- Off-street parking
Contact Details

Featured listings
![Book Flatlay Cover Front Transparent Trio[1]](https://d31dpzy4bseog7.cloudfront.net/media/2024/06/07080212/Book_Flatlay_Cover_Front_Transparent_Trio1.png)



















