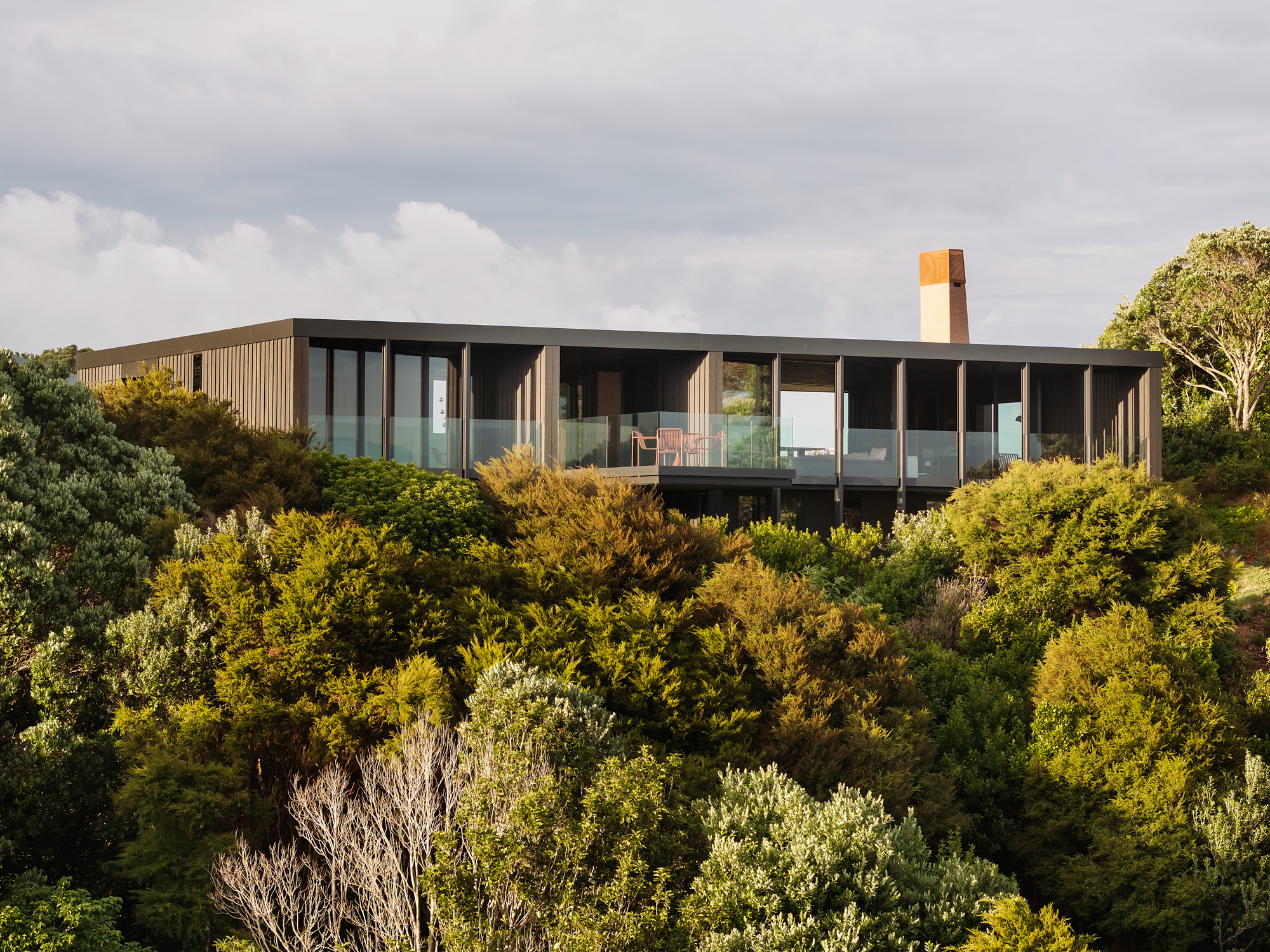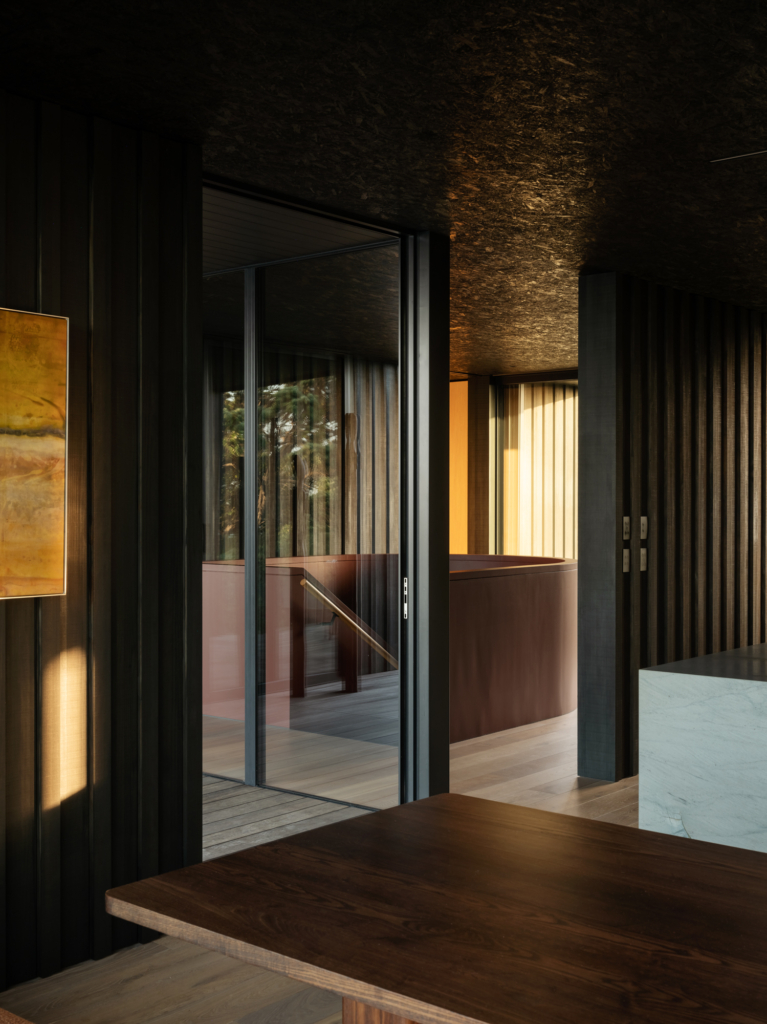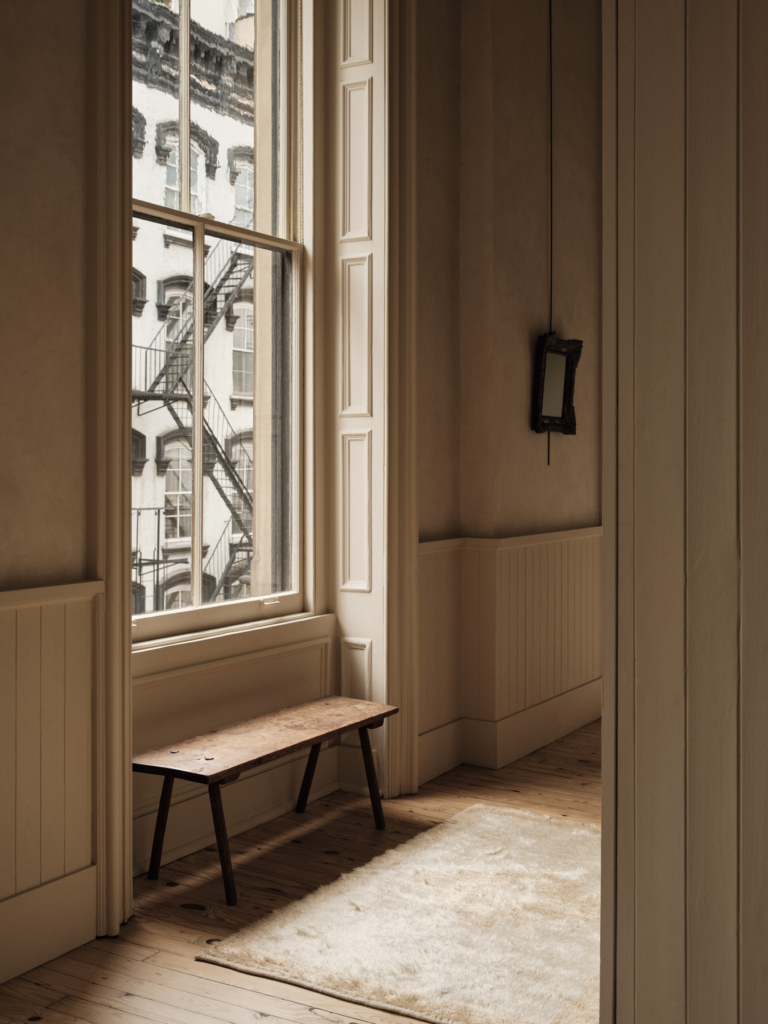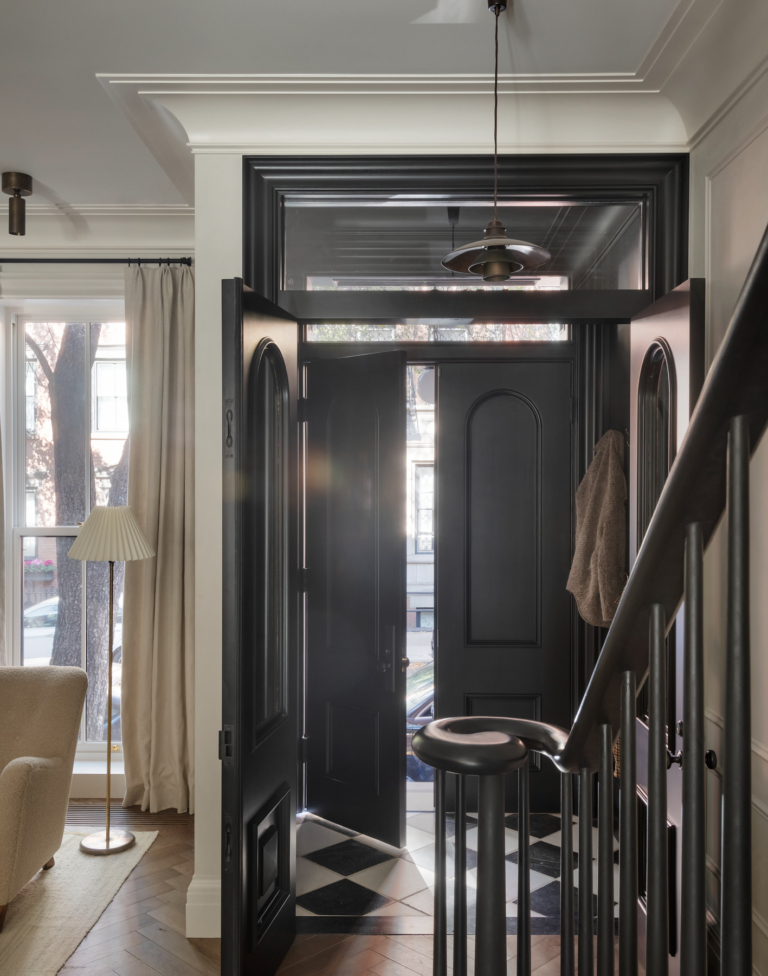
Outpost by Elmore Booth
This idyllic home on New Zealand’s Waiheke Island both embraces and is sheltered from the wild ocean elements, establishing a clever design dialogue with the rare beauty of the clifftop location.
Tucked snuggly into a clifftop site with incomparable views of both ocean and bush, Outpost is striking in its apparent simplicity, composed as a moment of stillness amid the wild beauty of Waiheke Island, a 40-minute ferry ride from Auckland. The project, by Libby Elmore and Oli Booth of Elmore Booth, started a decade ago, with the construction of a 10-square-metre hut, commissioned so the owners could enjoy the island while concentrating on the extensive regeneration of the sloping terrain. This sequence of events provided a singular opportunity, allowing both client and architect to gain a rare familiarity with the site and the climatic conditions, and to design the new, larger-scale home.
The brief was for a building that would nestle organically into the landscape. The riparian site slopes steeply from the top ridge down to the untamed ocean, allowing a building design that’s sympathetic to its surrounds; the structure appears as a low single storey from the entry side but with a second level tucked neatly below, hugging the sloped block.
From this lofty perch, capturing views was easy; perhaps more of a challenge was to avoid the ‘too-much-of-a-good-thing’ problem, where the vast outlook would lose its impact. The solution was to take a more nuanced approach. “We wanted to find a mechanism that would allow us to reveal the expansive views gently and create surprise in the experience of them,” says Elmore, explaining how they aimed to hide and reveal the vistas at various points in the design and to offer diversity in the nature of the view, from expansive ocean panoramas to shy glimpses of blue through a fringe of trees.
To achieve this, Elmore and Booth designed Outpost around ‘anchor walls’, a series of parallel walls that bisect the site. “They ground the building to the landscape and add a rhythm to the experience of it as well,” she says. “By dividing up the views, these walls make the experience more intimate. They were skewed to follow the natural contour of the land and cradle the view.” The anchor walls also made for a more dynamic connection to the surroundings and the garden palette chosen by landscape designer Xanthe White. “We’ve made all of the windows and doors perpendicular to the walls,” says Booth, “so what you end up with is these deep E shapes, which provide opportunities for the landscape to fold back into the house on the southern side. And to the north, it provides the big, covered decks.”
Working in tandem with the anchor walls are deep eaves, which soften the divide between the structure and the surrounding landscape and maximise Outpost’s habitable spaces, forming outdoor rooms where one can be immersed in nature yet protected by the embracing arms of the building. From a practical perspective, the eaves guard against the island’s occasionally brutal elements. They block the extreme heat of the summer sun yet allow lower winter light deep into the home while forming a buffer against the winds that regularly whip against the ridge.
In contrast, the pier deck – or ‘diving board’ – protrudes from the building, allowing one to step away from the sheltering structure and revel in the raw elemental nature of the site: the 180-degree ocean views, leafy canopy and sheer drop to the water below. “This is one element that breaks away from the building envelope,” says Elmore. “We acknowledged that it would be a missed opportunity not to be completely immersed in the whole outlook at some point. Looking out over the tree canopy and down at the drop-off to the water below gives a feeling of awe, and it is a nice balance to the more embracing feeling of the other spaces in the house.”
The material scheme has been selected to create a further dialogue between inside and out. Dark Abodo board-and-batten cladding – a thermally modified timber product chosen for its robust nature – runs across the anchor walls inside and out. “You have the batten projecting further out and the board shallower, so it creates an undulation through the house,” says Booth. The dark tones continue with oriented strand board (OSB) ceilings, stained dark. “The OSB ceilings reflect light – an ode to the sparkling water below. These dark tones really compress the space and focus your eye out to the landscape and views beyond,” says Elmore.
In contrast, the chimney is a pale, sculptural piece, slender and elegant in Japanese tiles, with a perforated metal shroud around the cowl. “It’s a bit of a nod to that back country aesthetic, where the chimney was always added on as a separate element to the outside of those houses, but here it’s interpreted in a more elegant way,” she says. Inside, the contrasting lightness is provided by timber floors and recurring hues of scoria red, an earthy tone that is echoed in the landscaping and the local Waiheke rock.
Elmore explains that a goal for this project was to create something that was ‘of’ the land. This was achieved through both the low-lying form and the landscaping by Xanthe White Design that features planted mounds to visually embed the home into the site. “We love how the house appears to oscillate in and out of the landscape from the front facade,” she continues. “It feels deeply embedded into the landscape around. It creates a sense of intrigue for what’s to come when you glimpse views through the house and out the other side.”
Architecture and interior design by Elmore Booth. Build by GB Carpentry. Landscape design by Xanthe White Design. Selected furniture by Tim Webber Design.







































