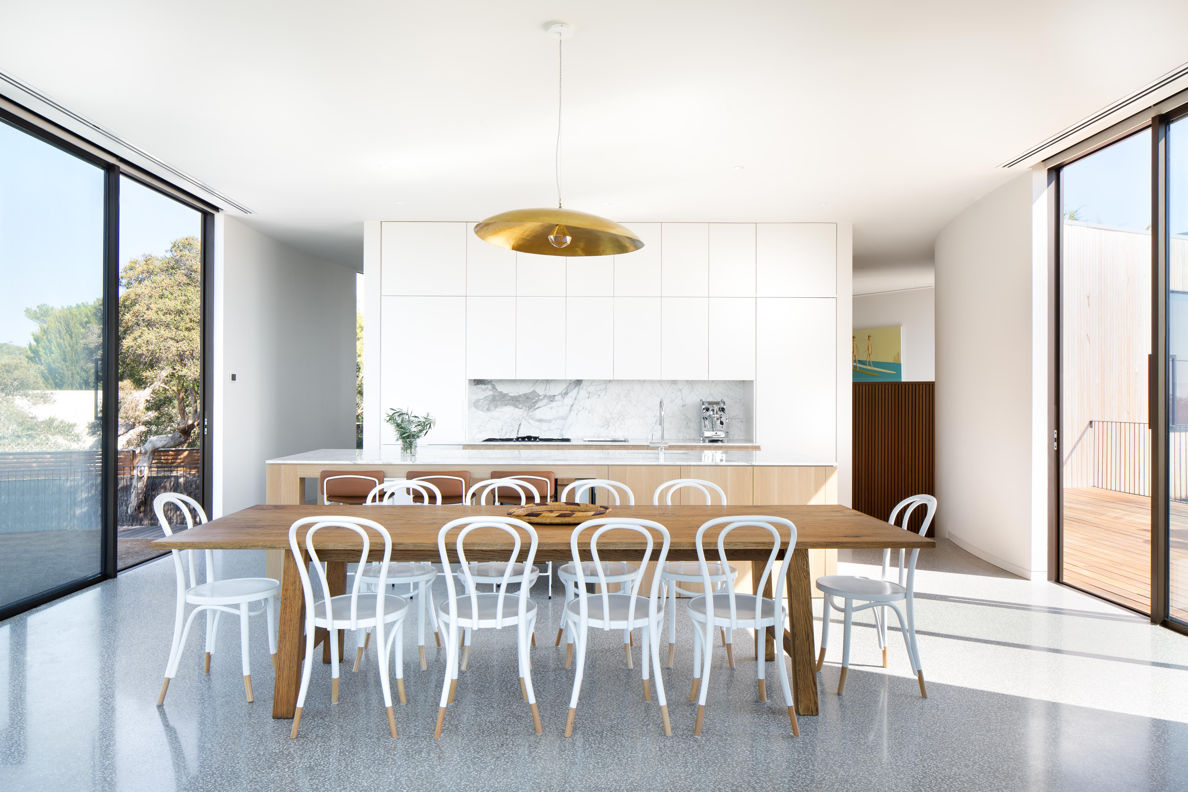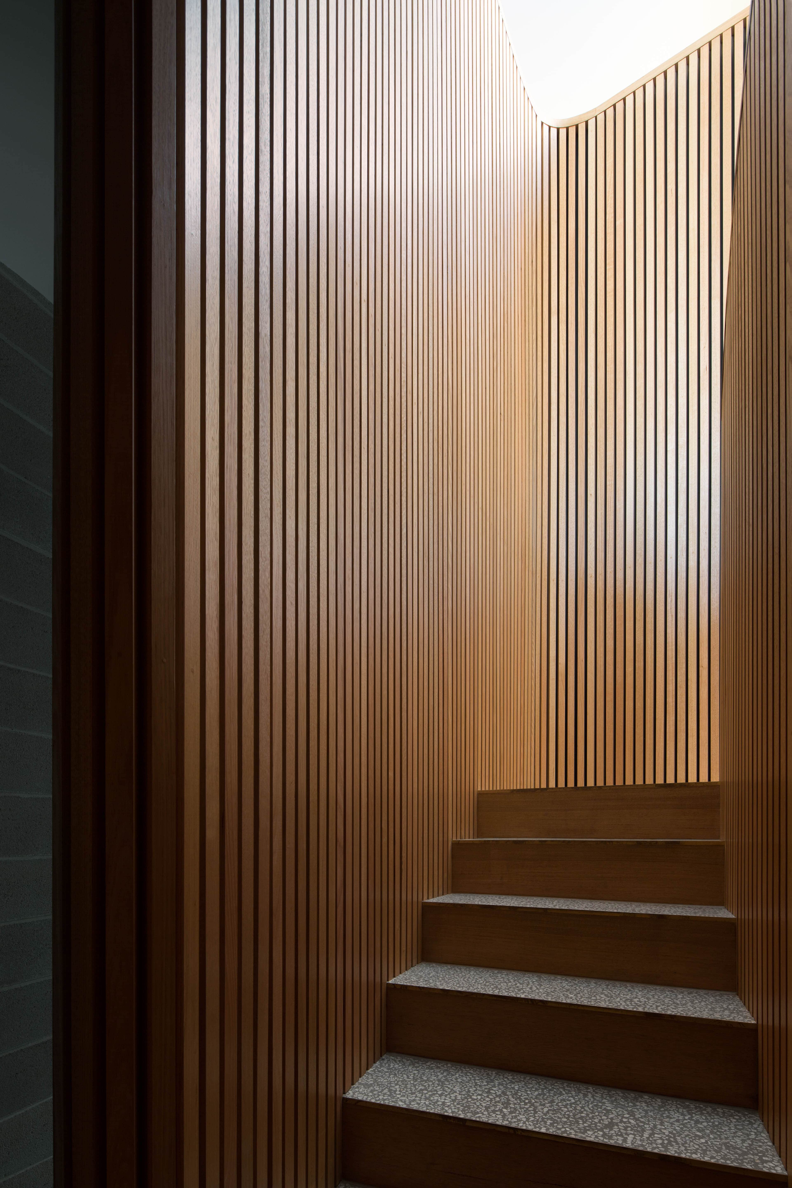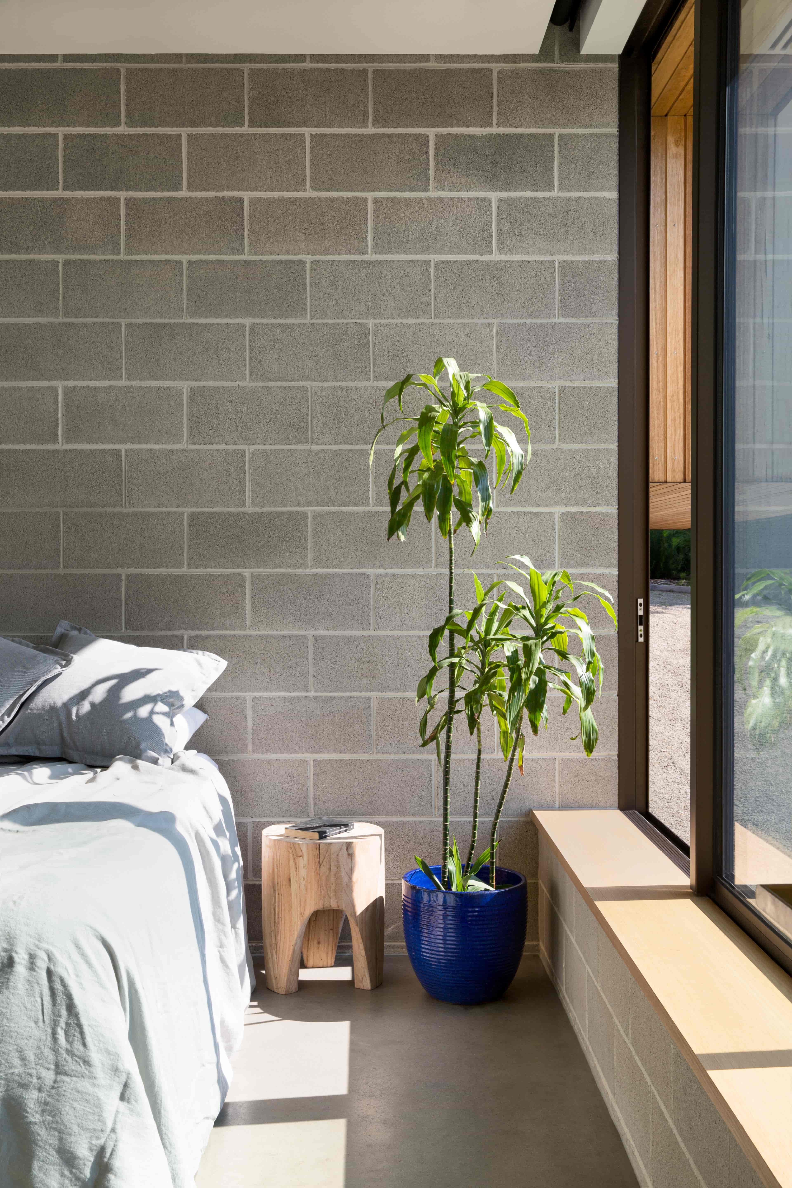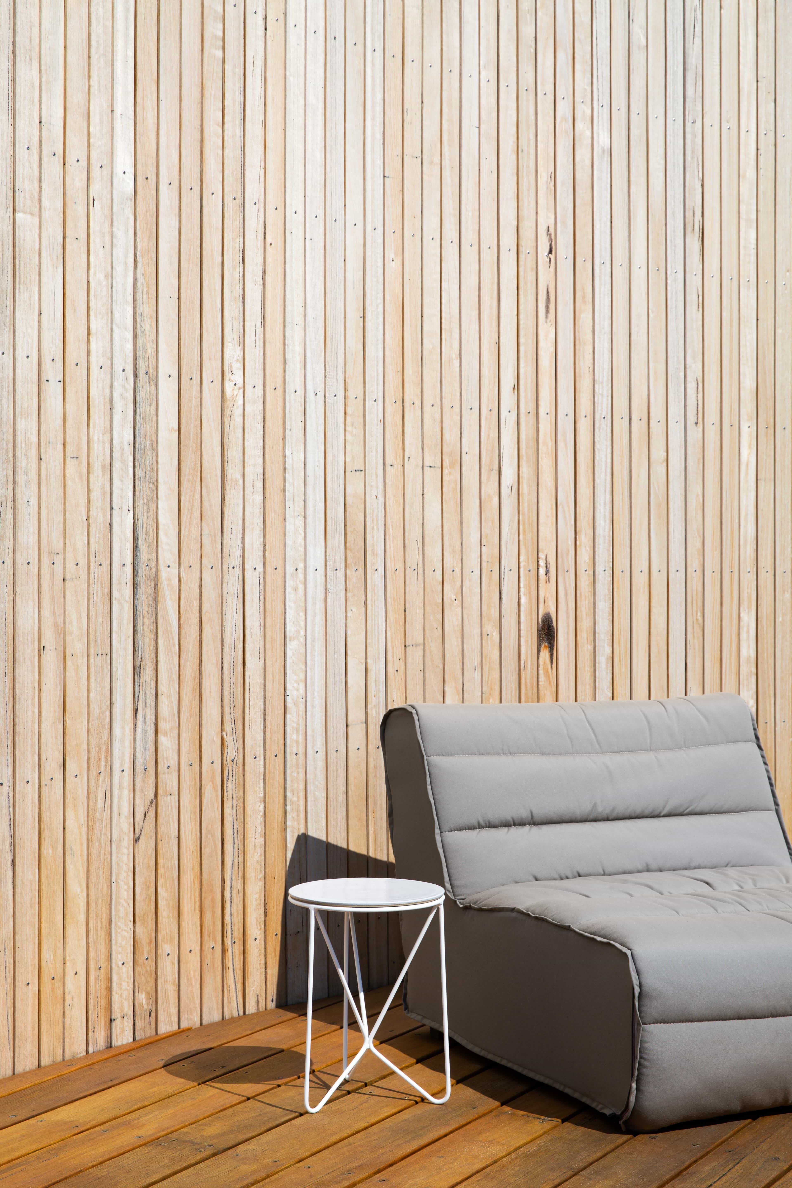Parkside Beach House
by Cera Stribley Architects

The Parkside Beach House by Cera Stribley Architects is a luxurious contemporary take on the traditional Australian beach house.
Cera Stribley architects used the iconic bathing boxes of the Mornington Peninsula as inspiration for this contemporary masterpiece. The Parkside Beach House features concrete, timber and brick throughout the building and the large property is ideal for multi-family use. The home balances open and spacious communal areas with the privacy of secluded retreats.
This luxurious contemporary holiday home is designed to accommodate multiple families and guests simultaneously.
This holiday home is designed to accommodate multiple families and guests simultaneously, creating the need for both insulated, private spheres as well as functional and welcoming communal areas.
With apartment-like spaces, private entry points and a kitchenette independent of the main living/kitchen area, Parkside fits this brief perfectly.
The exterior of the Parkside Beach House by Cera Stribley Architects is a dramatic juxtaposition of the timber batten cladding and bespoke block work.
With the dramatic juxtaposition of the timber batten cladding and block work of the carport area, the exterior of the property is a playful take on the classic Mornington bathing box form.
Locally sourced natural materials feature heavily throughout the design of the Parkside Beach House.
The open nature of the structure is enhanced by the expansive windows.
The open nature of the structure is enhanced by the expansive windows framing the main living space. Parkside is a contemporary take on the classic beach house, offering the luxuries of crisp detailing and curated interiors, as well as meeting the practical needs of functional and versatile spaces.
The Parkside Beach House by Cera Stribley Architects is an example of contemporary luxury in the quiet coastal town of Sorrento.
The Parkside Beach House by Cera Stribley Architects is a luxurious contemporary take on the traditional Australian beach house.
Cera Stribley architects used the iconic bathing boxes of the Mornington Peninsula as inspiration for this contemporary masterpiece. The Parkside Beach House features concrete, timber and brick throughout the building and the large property is ideal for multi-family use. The home balances open and spacious communal areas with the privacy of secluded retreats.
This luxurious contemporary holiday home is designed to accommodate multiple families and guests simultaneously.
This holiday home is designed to accommodate multiple families and guests simultaneously, creating the need for both insulated, private spheres as well as functional and welcoming communal areas.
With apartment-like spaces, private entry points and a kitchenette independent of the main living/kitchen area, Parkside fits this brief perfectly.
The exterior of the Parkside Beach House by Cera Stribley Architects is a dramatic juxtaposition of the timber batten cladding and bespoke block work.
With the dramatic juxtaposition of the timber batten cladding and block work of the carport area, the exterior of the property is a playful take on the classic Mornington bathing box form.
Locally sourced natural materials feature heavily throughout the design of the Parkside Beach House.
The open nature of the structure is enhanced by the expansive windows.
The open nature of the structure is enhanced by the expansive windows framing the main living space. Parkside is a contemporary take on the classic beach house, offering the luxuries of crisp detailing and curated interiors, as well as meeting the practical needs of functional and versatile spaces.
![Book Flatlay Cover Front Transparent Trio[1]](https://d31dpzy4bseog7.cloudfront.net/media/2024/06/07080212/Book_Flatlay_Cover_Front_Transparent_Trio1.png)














































