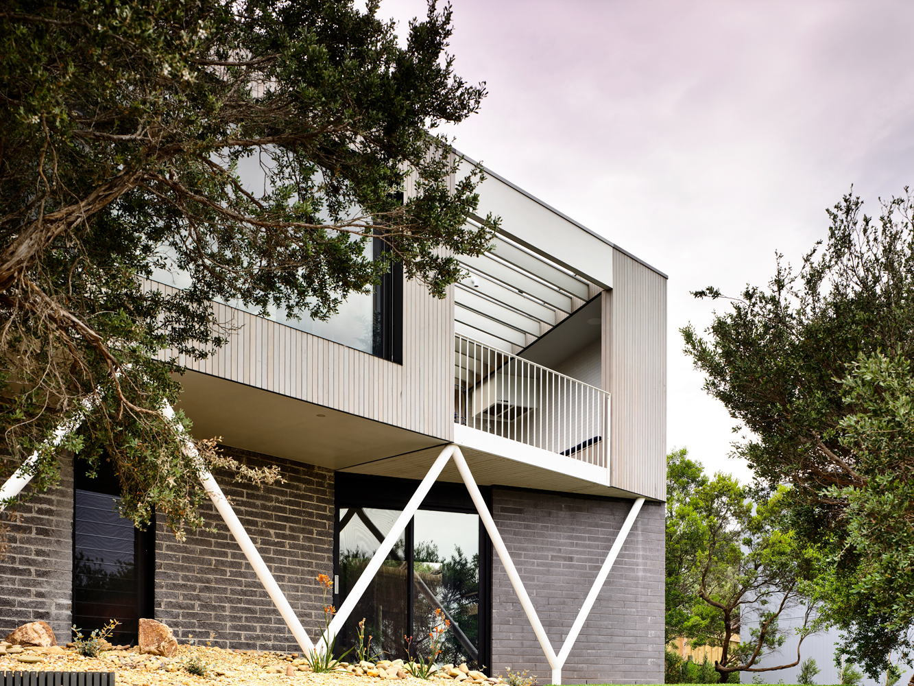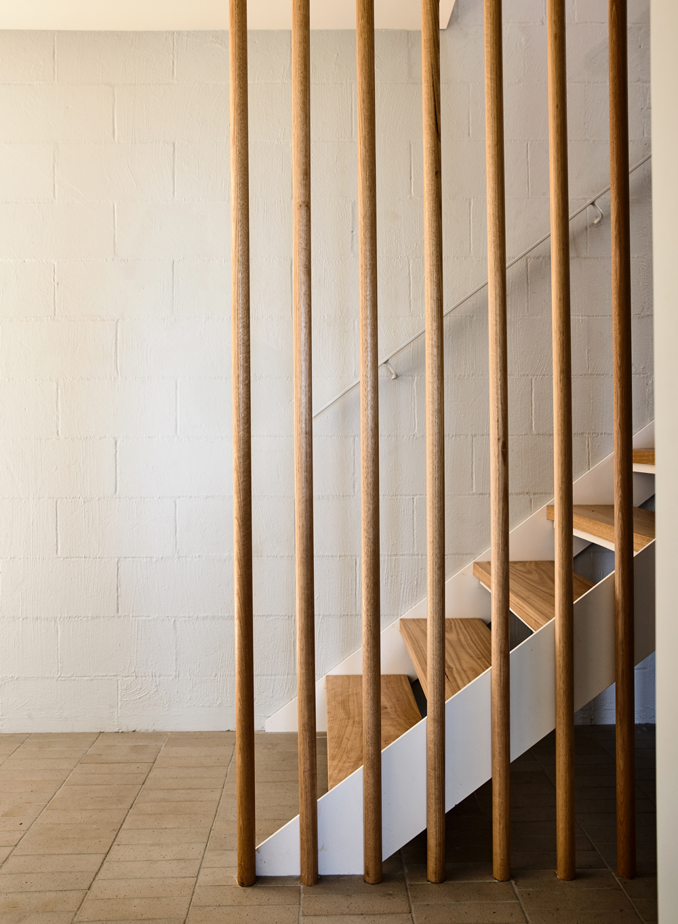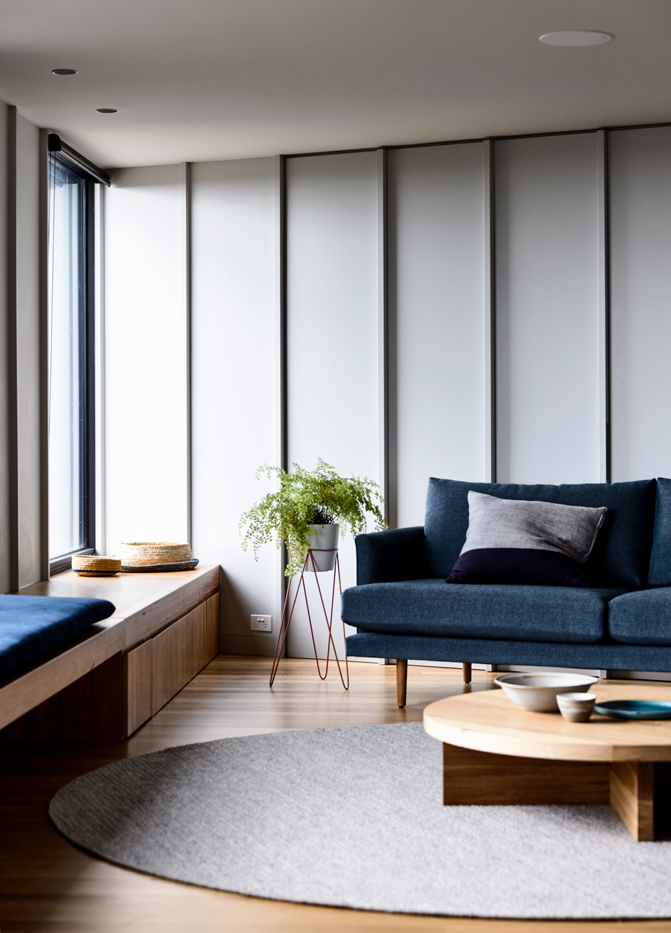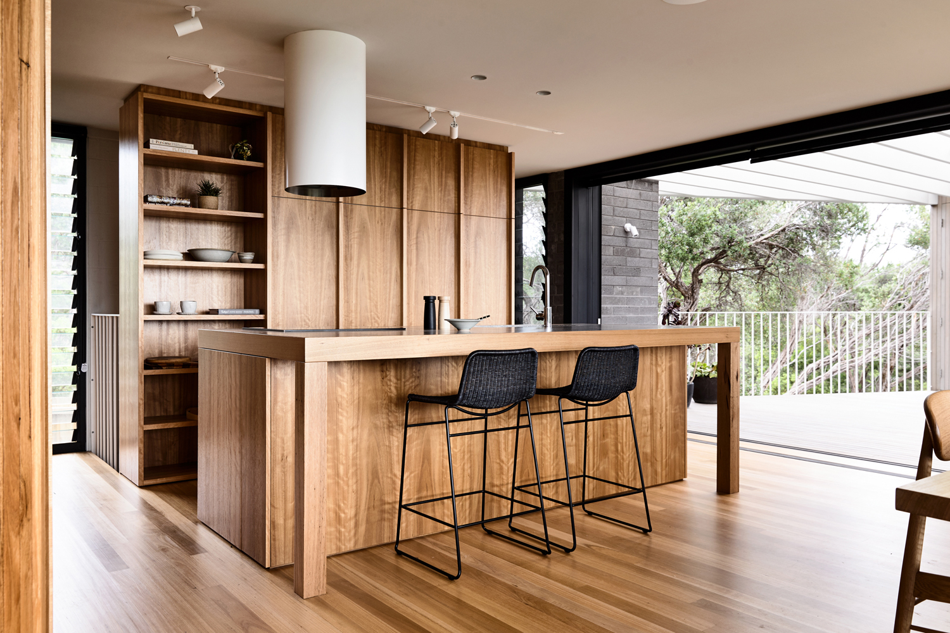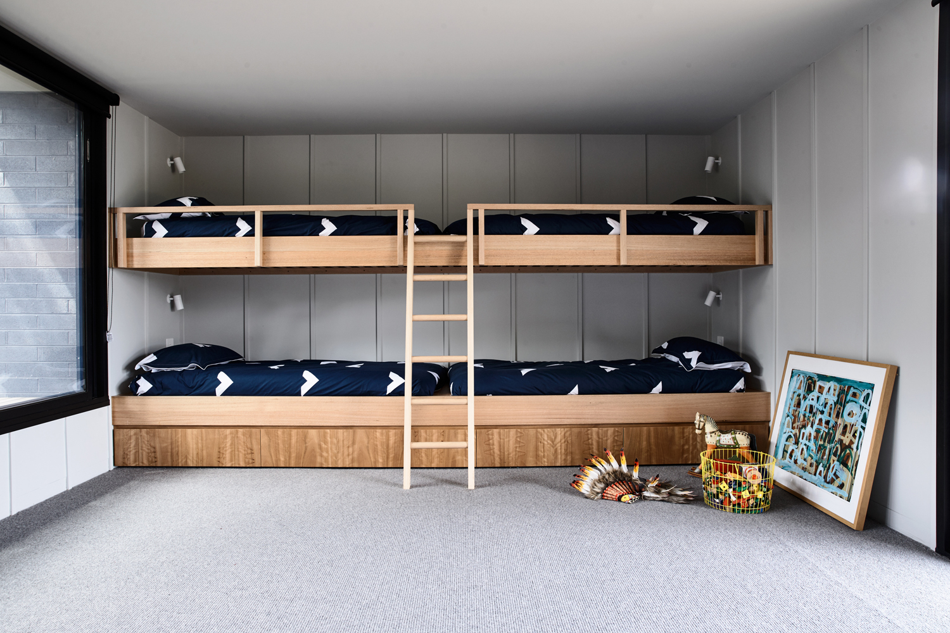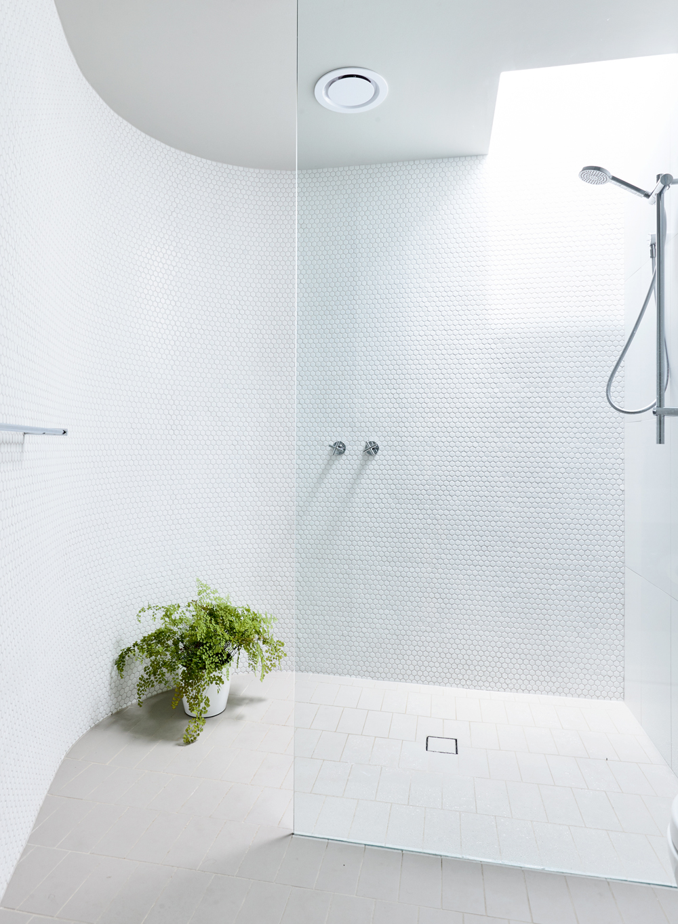Sorrento House
by Figureground Architecture

The Sorrento House project brings a traditional 1980’s Victorian beach house on the Mornington Peninsula into the contemporary age of architecture.
Eschewing the ‘box on the back’ approach, a series of considered interventions have stitched together old and new. The original ‘split-face’ block base is kept and additional spaces are grafted on within an enveloping timber skin. The ultimate challenge was to find a way to both re-organise space and a create a coherent and seamless language within the constraints of an idiosyncratic existing building structure.
Eschewing the ‘box on the back’ approach, a series of considered interventions by Figureground over the course of this project have stitched together old and new.
Formally, new works to the base continue the language of the original grey blockwork whilst the modified upper level introduces a new lightweight timber skin, completing the evolution of the existing building into a contemporary dwelling. Additional floor area has been minimized and at a ground level a multi-function kid’s bunkroom has been added – a staple of any great Australian beach house.
Bedrooms have been enhanced with simplified joinery and full height doors. First floor living has been expanded out, yet remains within the height confines of the existing roof structure. Living spaces are connected through a long bench that provides for daybeds, seating, tv and fire unit. Glazing is deliberately located to frame unique views rather than provide panoramas. The kitchen appears as a central bench; acting as social knuckle to interior space with the new, protected external deck / BBQ area. The main bedroom and ensuite have been discreetly tucked behind living spaces, overlooking the bush block beyond.
Bringing a traditional 1980’s Victorian beach house on the Mornington Peninsula into the contemporary age of architecture.
Through a careful analysis of both the failures and successes of the original building, Matt Rawlins and his team could assist them in establishing a comprehensive brief. During the design process the architects methodically reviewed this brief in order to find solutions that could resolve each issue and exploit each opportunity. The result is that the former dilapidated and largely dysfunctional building has now been transformed into a highly usable dwelling, striking the balance between social living spaces and the need for privacy and separation of activity. The clients are now able to use the building with extended family and friends on a regular basis.
Bedrooms have been enhanced by the design team through simplified joinery and full height doors.
The retention of the original blockwork skin where possible recalls the memory of the original structure, allowing for a sympathetic evolution of built form on the site. The mirroring of the original cranked plan and alignment of the upper level has also allowed for this gentle and adaptive form of evolution. The expanded living areas project to the east, creating an undercroft at the ground level which is historically typical of the beach house typology. The silver-top ash clad upper level has been tinted grey, referencing the grey trunks of the of the surrounding tea tree and moonah.
The retention of the original blockwork skin where possible recalls the memory of the original structure.
The main additional collaborators have been the builder, joiner and client. A local builder was engaged, and this meant that trades were easy to access and he could be at site quickly if needed. The joiner, who was introduced to the builder as a friend of the client, made a huge contribution through a willingness to confront challenging details. The client was largely responsible for the landscaping and in particular, the idea to leave the cars at the base of the site. This provided a unique arrival experience, where the visitor walks slowly up path winding through the native landscape.
A multi-function kid’s bunkroom has been added – a staple of any great Australian beach house.
The Sorrento House project by Figureground Architecture was shortlisted at the 2017 House Awards in the alterations & additions under 200 meters category and this remarkable project took home the top honour at the 2017 Victorian Architecture Awards for the John & Phyllis Murphy Award for residential architecture (alterations & additions).
Figureground Architecture welcomed the opportunity to provide their take on the traditional Australian beach house.
To view more Figureground inspired architecture & interior design archives head to their TLP Designer Profile Page.
Keep up to date with The Local Project’s latest interviews, project overviews, collections releases and more – view our TLP Articles & News.
Explore more design, interior & architecture archives in our TLP Archives Gallery.
The Sorrento House project brings a traditional 1980’s Victorian beach house on the Mornington Peninsula into the contemporary age of architecture.
Eschewing the ‘box on the back’ approach, a series of considered interventions have stitched together old and new. The original ‘split-face’ block base is kept and additional spaces are grafted on within an enveloping timber skin. The ultimate challenge was to find a way to both re-organise space and a create a coherent and seamless language within the constraints of an idiosyncratic existing building structure.
Eschewing the ‘box on the back’ approach, a series of considered interventions by Figureground over the course of this project have stitched together old and new.
Formally, new works to the base continue the language of the original grey blockwork whilst the modified upper level introduces a new lightweight timber skin, completing the evolution of the existing building into a contemporary dwelling. Additional floor area has been minimized and at a ground level a multi-function kid’s bunkroom has been added – a staple of any great Australian beach house.
Bedrooms have been enhanced with simplified joinery and full height doors. First floor living has been expanded out, yet remains within the height confines of the existing roof structure. Living spaces are connected through a long bench that provides for daybeds, seating, tv and fire unit. Glazing is deliberately located to frame unique views rather than provide panoramas. The kitchen appears as a central bench; acting as social knuckle to interior space with the new, protected external deck / BBQ area. The main bedroom and ensuite have been discreetly tucked behind living spaces, overlooking the bush block beyond.
Bringing a traditional 1980’s Victorian beach house on the Mornington Peninsula into the contemporary age of architecture.
Through a careful analysis of both the failures and successes of the original building, Matt Rawlins and his team could assist them in establishing a comprehensive brief. During the design process the architects methodically reviewed this brief in order to find solutions that could resolve each issue and exploit each opportunity. The result is that the former dilapidated and largely dysfunctional building has now been transformed into a highly usable dwelling, striking the balance between social living spaces and the need for privacy and separation of activity. The clients are now able to use the building with extended family and friends on a regular basis.
Bedrooms have been enhanced by the design team through simplified joinery and full height doors.
The retention of the original blockwork skin where possible recalls the memory of the original structure, allowing for a sympathetic evolution of built form on the site. The mirroring of the original cranked plan and alignment of the upper level has also allowed for this gentle and adaptive form of evolution. The expanded living areas project to the east, creating an undercroft at the ground level which is historically typical of the beach house typology. The silver-top ash clad upper level has been tinted grey, referencing the grey trunks of the of the surrounding tea tree and moonah.
The retention of the original blockwork skin where possible recalls the memory of the original structure.
The main additional collaborators have been the builder, joiner and client. A local builder was engaged, and this meant that trades were easy to access and he could be at site quickly if needed. The joiner, who was introduced to the builder as a friend of the client, made a huge contribution through a willingness to confront challenging details. The client was largely responsible for the landscaping and in particular, the idea to leave the cars at the base of the site. This provided a unique arrival experience, where the visitor walks slowly up path winding through the native landscape.
A multi-function kid’s bunkroom has been added – a staple of any great Australian beach house.
The Sorrento House project by Figureground Architecture was shortlisted at the 2017 House Awards in the alterations & additions under 200 meters category and this remarkable project took home the top honour at the 2017 Victorian Architecture Awards for the John & Phyllis Murphy Award for residential architecture (alterations & additions).
Figureground Architecture welcomed the opportunity to provide their take on the traditional Australian beach house.
To view more Figureground inspired architecture & interior design archives head to their TLP Designer Profile Page.
Keep up to date with The Local Project’s latest interviews, project overviews, collections releases and more – view our TLP Articles & News.
Explore more design, interior & architecture archives in our TLP Archives Gallery.
![Book Flatlay Cover Front Transparent Trio[1]](https://d31dpzy4bseog7.cloudfront.net/media/2024/06/07080212/Book_Flatlay_Cover_Front_Transparent_Trio1.png)




