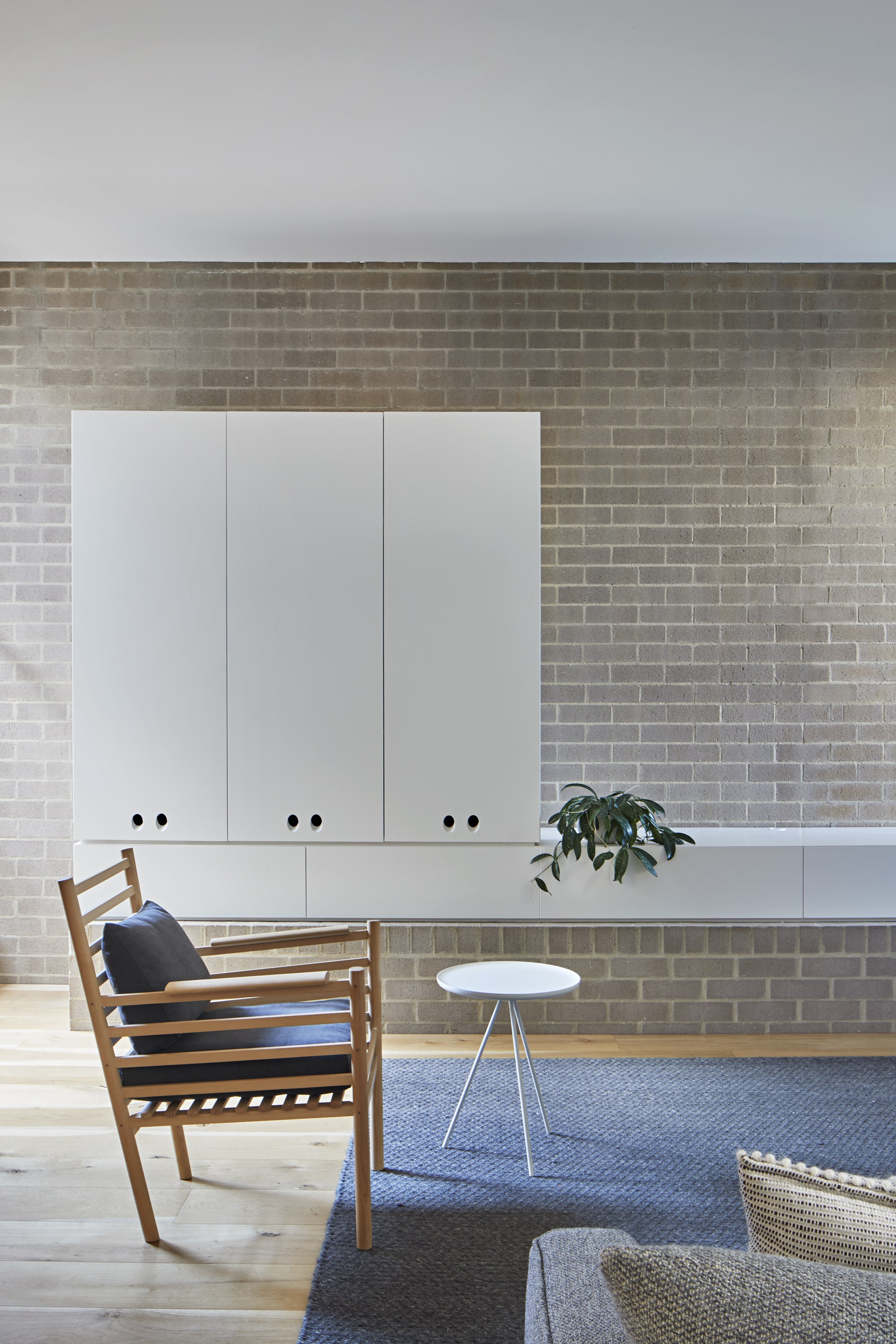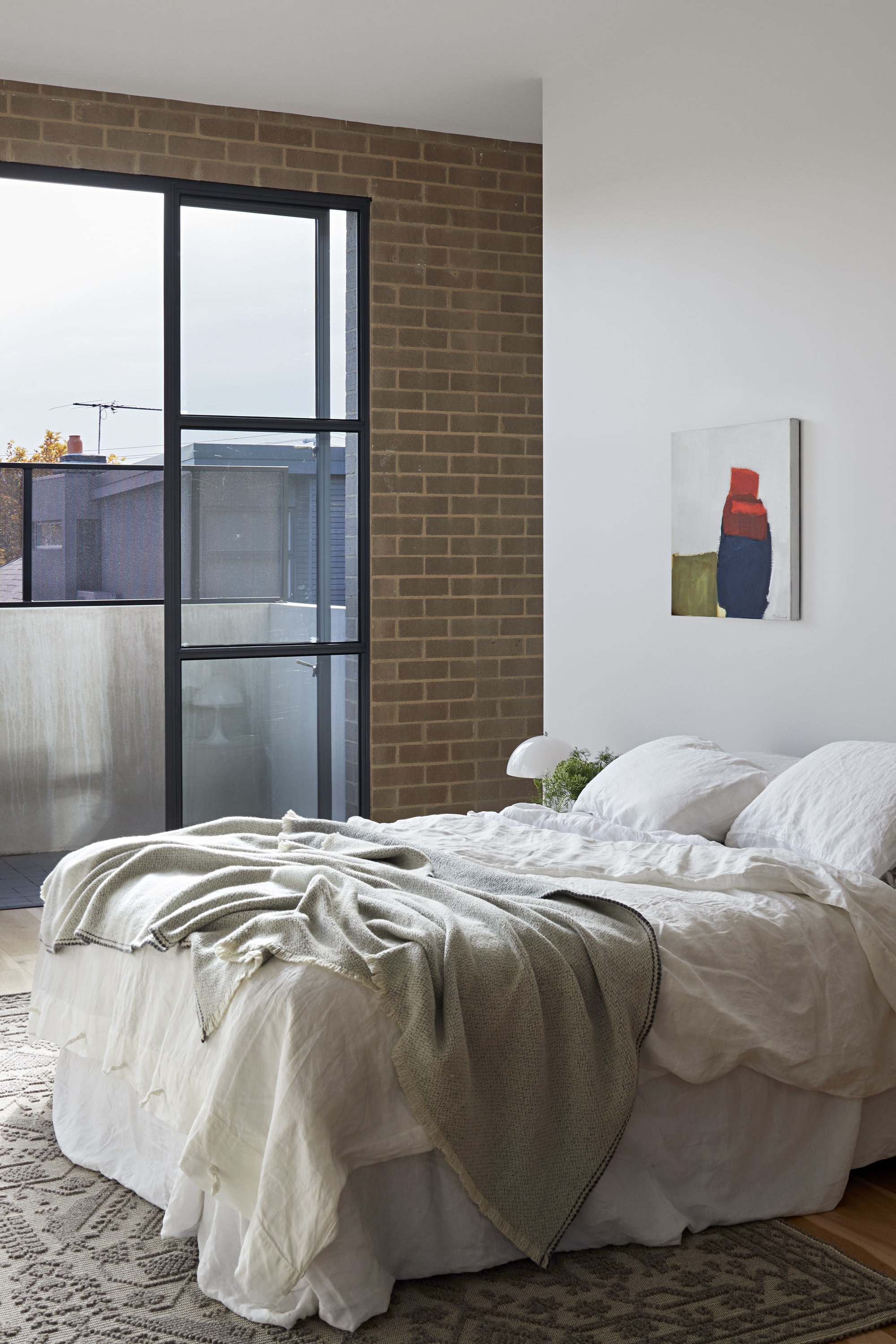South Yarra Residence
by Hecker Guthrie

The South Yarra Residence by Hecker Guthrie is an exploration into how modernist architectural design can still tastefully fit into the existing fabric of a community.
Whilst modern in its design, the South Yarra Residence is still very much of its neighbourhood. Built on a vacant block of land this compact house utilises every square metre. The ability to drive onto the property breaks down the boundary of the street and front yard intertwining into one. The strong materiality of the exterior is counterbalanced by a lush, mossy driveway and façade to seamlessly blend in with the typically heritage streetscape.
Whilst modern in its design, the South Yarra Residence by Hecker Guthrie is still very much of its neighbourhood.
The Architecture of the home utilises a minimal palette taking direct cues from Modern Australian Architecture. Despite its modernist outward appearance, this home is light, bright and relaxed. The floorplan ensures good cross ventilation, every room has a strong connection to the outdoors with landscaping softening any hard edges.
The strong materiality of the exterior is counterbalanced by a lush, mossy driveway and façade to seamlessly blend in with the typically heritage streetscape.
The choice of a refined colour palette reflects the family’s desire to achieve a clean and pared back elegance that is echoed throughout their home. The fireplace offers a sense of grandeur and acts as a sculptural gesture upon arrival. Furnishings and objects were curated to align with the architectural direction, resulting in a space bearing lightness while also displaying the personality of its owners.
The Architecture of the home utilises a minimal palette taking direct cues from Modern Australian Architecture.
Large open floor plans are broken down with light filled courtyards which connect the spaces whilst allowing a sense of intimacy. The atrium was designed to be the heart of the home where natural light pours through the structural glass elements into each of the living spaces. Large internal sliding doors, floor-to-ceiling glazing and cantilevered balconies are used to effortlessly connect occupants with each other and with their surroundings.
Furnishings and objects were curated to align with the architectural direction of the new residential space.
The client was the builder and engaged Hecker Guthrie to realise his vision. His input and knowledge of the family’s requirements allowed an easier approach to the fundamentals of the built works and any problem solving required throughout the project.
Large open floor plans are broken down with light filled courtyards which connect the spaces whilst allowing a sense of intimacy.
Making the kitchen the heart of the home was the key focus. The kitchen and dining area needed to have generous space for large family gatherings and ample storage for the crockery and cutlery the owners had collected over time. For Hecker Guthrie, the kitchen became about respecting the architecture, but also highlighting the contemporary style of the owners. Each area throughout the home tied together the spaces without clearly defined edges, allowing the family to use it in a changing environment to meet their needs.
The client was the builder and engaged Hecker Guthrie to realise his vision.
All materials are meticulously married and detailed to seamlessly connect exterior and interior spaces, to create an organic flow, enhance the perception of space while keeping the intimacy of each room.
![Book Flatlay Cover Front Transparent Trio[1]](https://d31dpzy4bseog7.cloudfront.net/media/2024/06/07080212/Book_Flatlay_Cover_Front_Transparent_Trio1.png)




































