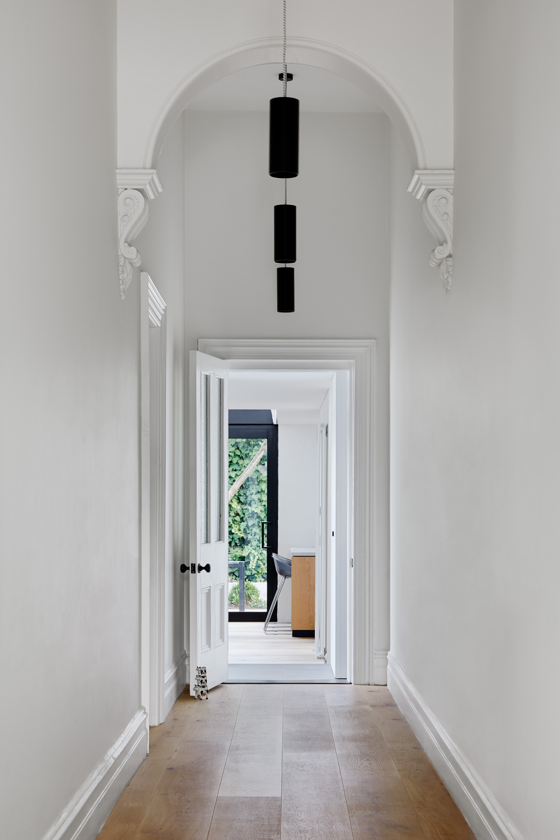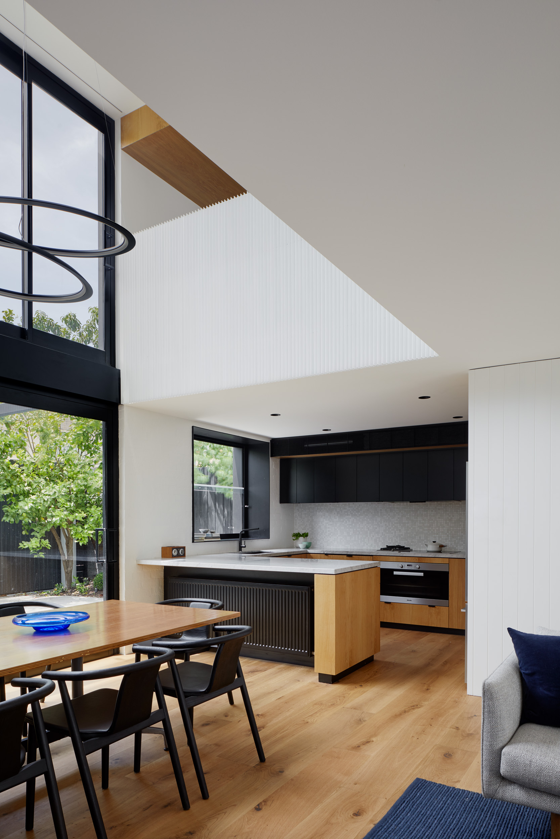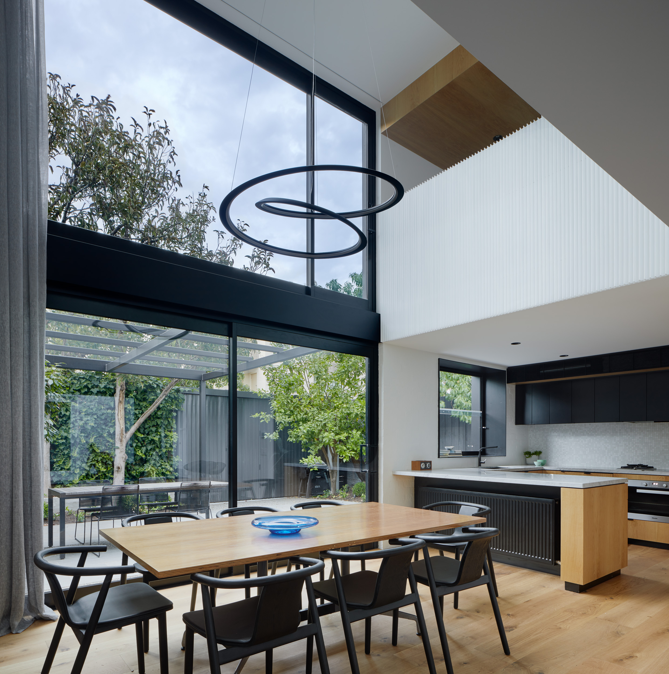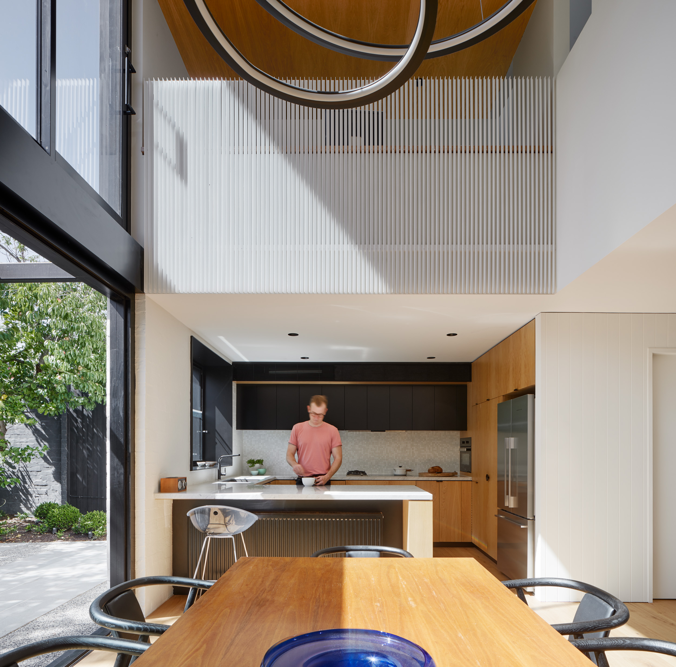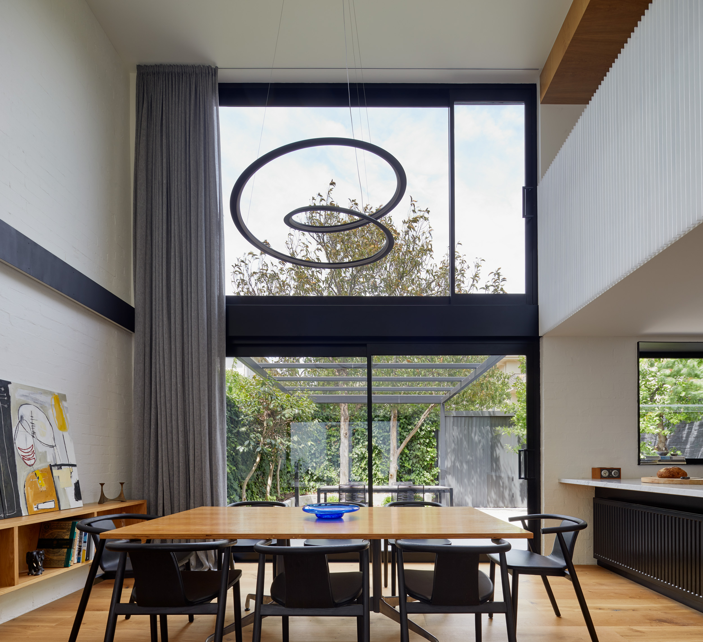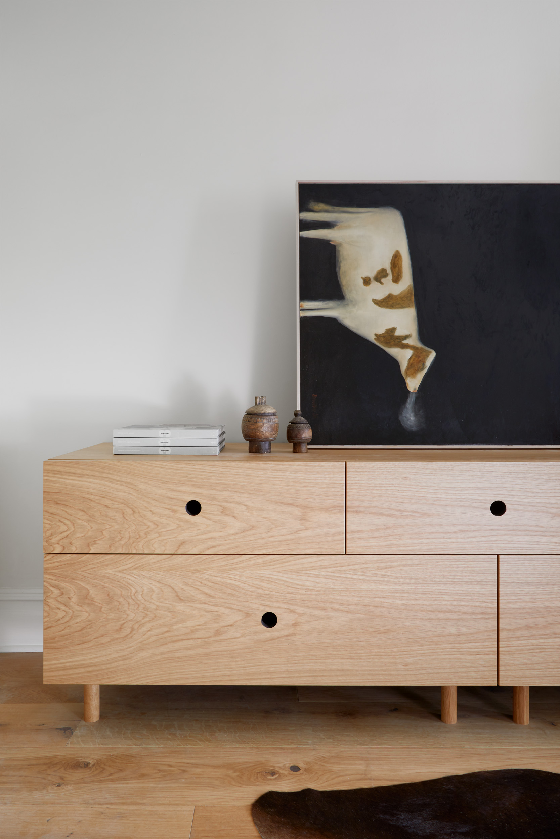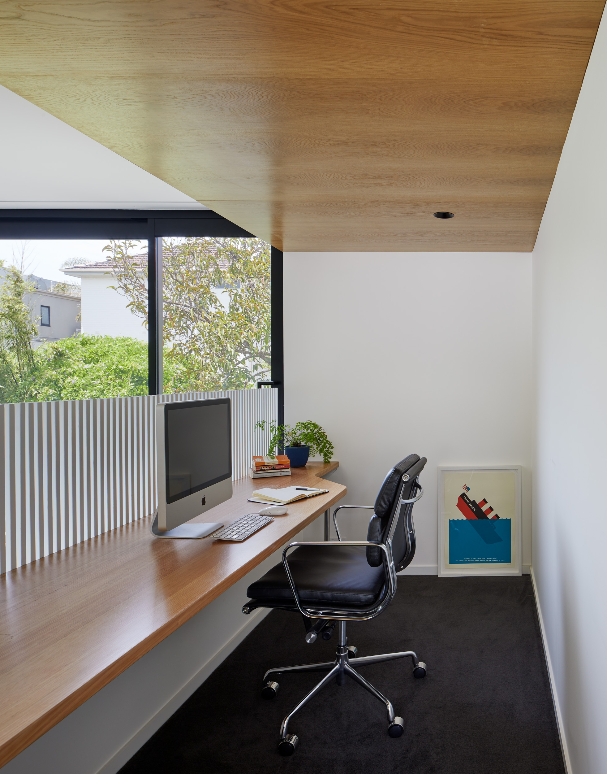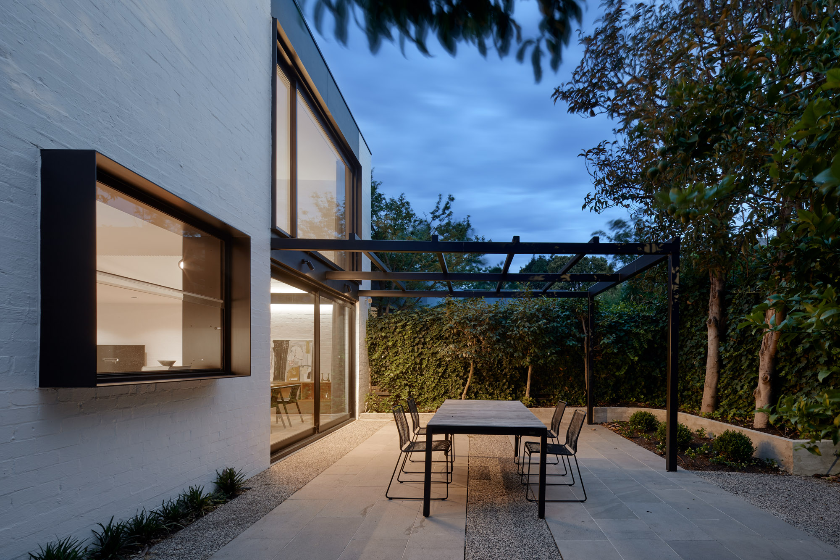South Yarra Void House
by Andrew Child Architecture
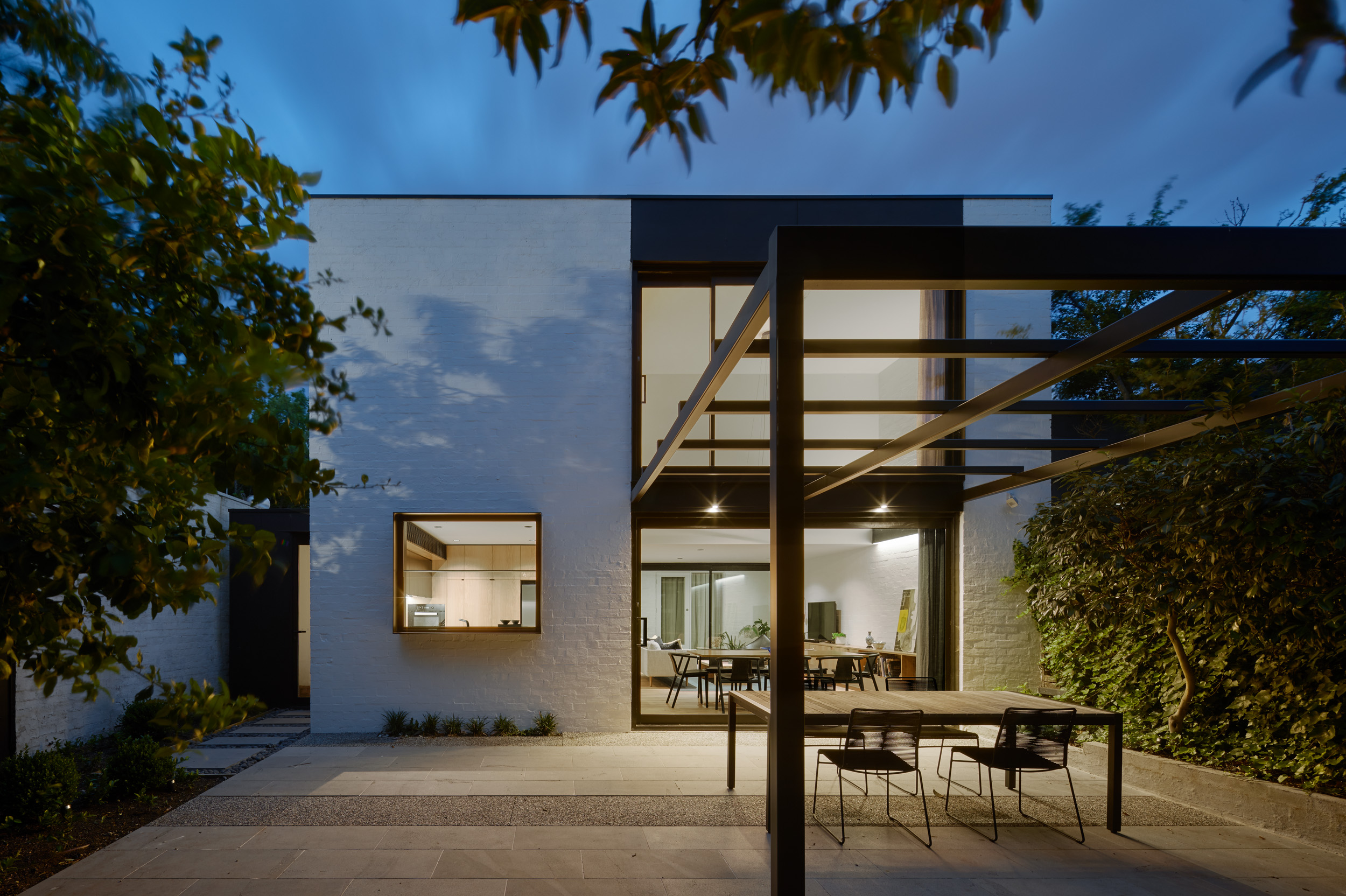
Andrew Child Architecture restore an elegant Victorian home to its former glory by introducing a sense of contemporary drama into the traditionalist architectural stylings.
The clients engaged Andrew Child Architecture to breathe new life into their elegant double fronted single storey Victorian home and maximise the full potential of the solid but ultimately uninspiring existing rear extension from the 1970’s. Immediately Andrew and his team set about the design process with a sense a passion and enthusiasm indictive of the unique design opportunity they had been provided with.
The team integrated a number of strategic alterations and added a small but necessary side extension in order to increase the economic value of the home, as well as the quality of living for the family of four.
The clients engaged Andrew Child Architecture to breathe new life into their elegant double fronted single storey Victorian home.
Key to the design was the removal of an upper level bedroom to create a visually exquisite double height dining space below. This new focal point for the home created a genuine sense of drama amongst the relatively modest ceiling heights of the old addition. The new dining space also exposed the living areas to the natural light of the sky, instilling a more positive mood into the space through increased contact with the outside environment.
The team integrated a number of strategic alterations and added a small but necessary side extension in order to increase the economic value of the home.
Completely new windows served to bring increased natural light into the home and theatrical metal elements were inserted into the building fabric of the existing rear addition in order to reinvigorate the spaces. Andrew Child and his team endeavoured to pay respect to the existing building by retaining as much of the original architectural elements as possible, in the process expertly merging the contemporary and traditional architectural elements.
Andrew Child and his team were committed to making the space more environmentally sustainable. The existing rear extension received a thorough refurbishment and in the process a more environmentally friendly and modern insulation system was provided throughout. In a further step to make the home more energy efficient all windows and doors were replaced and refitted with double glazing and low-e glass.
Key to the design was the removal of an upper level bedroom to create a visually exquisite double height dining space below.
Ultimately the South Yarra Void House project provided a family of four with a visually pleasing contemporary living space for future sale or lifestyle adjustment and Andrew Child Architecture helped to maintain an excellent example of traditional Victorian architecture.
![Book Flatlay Cover Front Transparent Trio[1]](https://d31dpzy4bseog7.cloudfront.net/media/2024/06/07080212/Book_Flatlay_Cover_Front_Transparent_Trio1.png)









