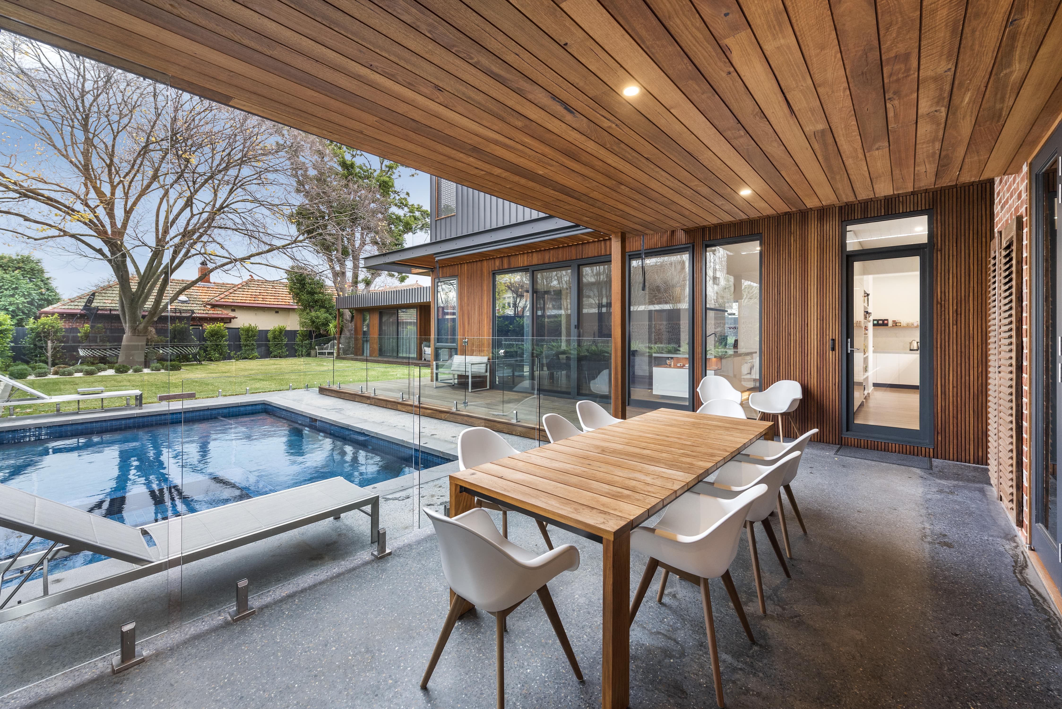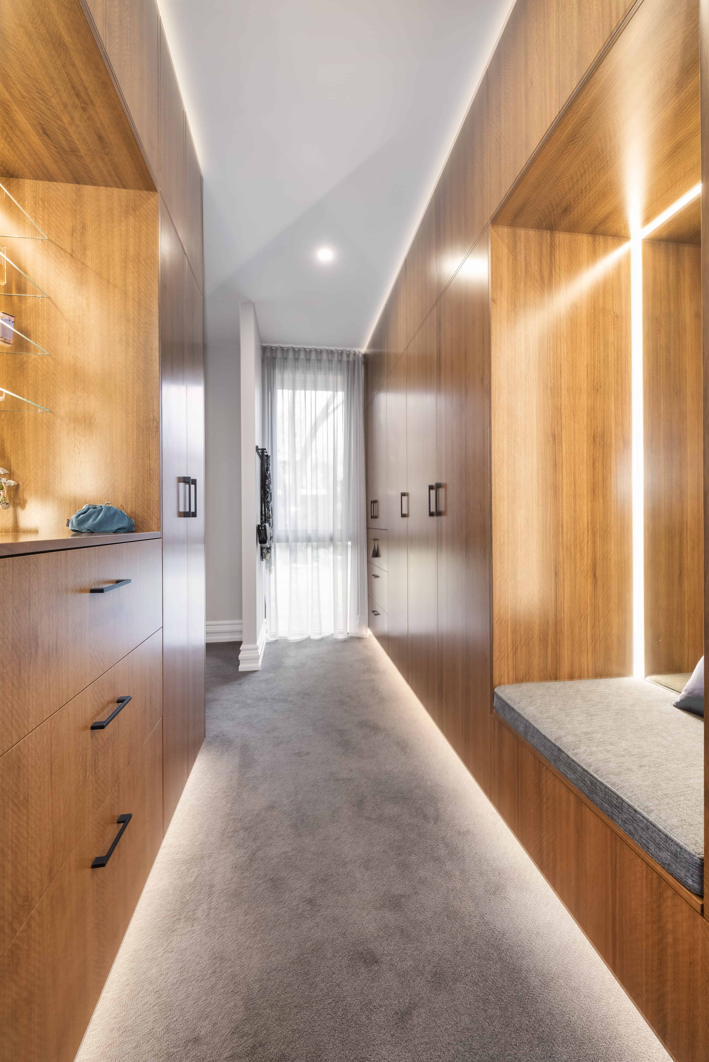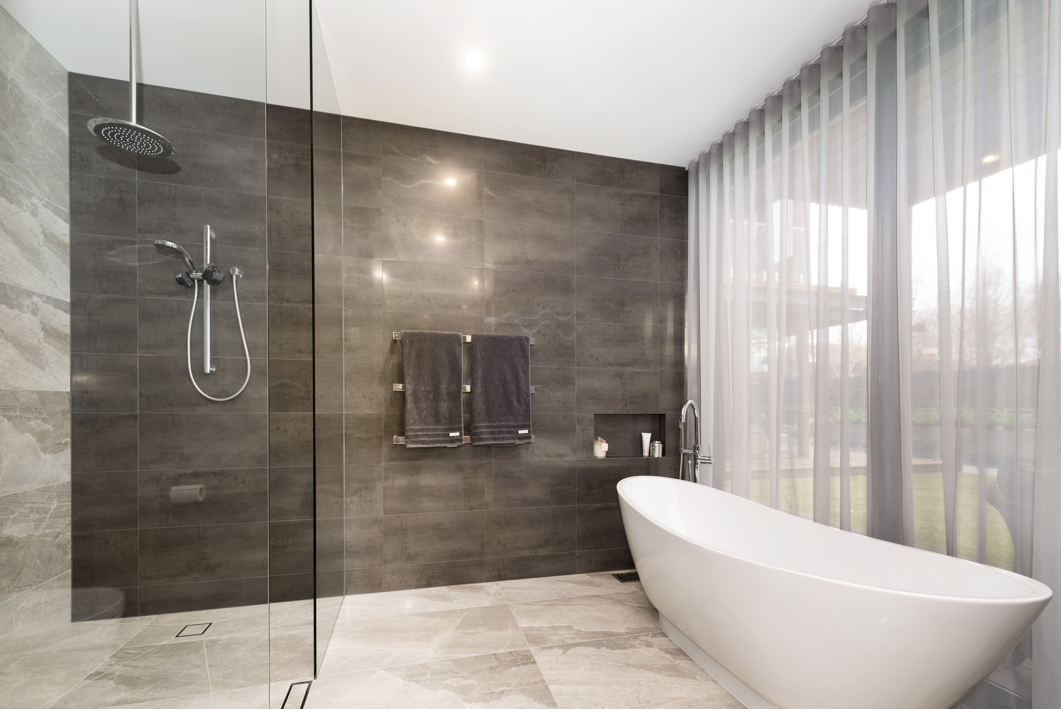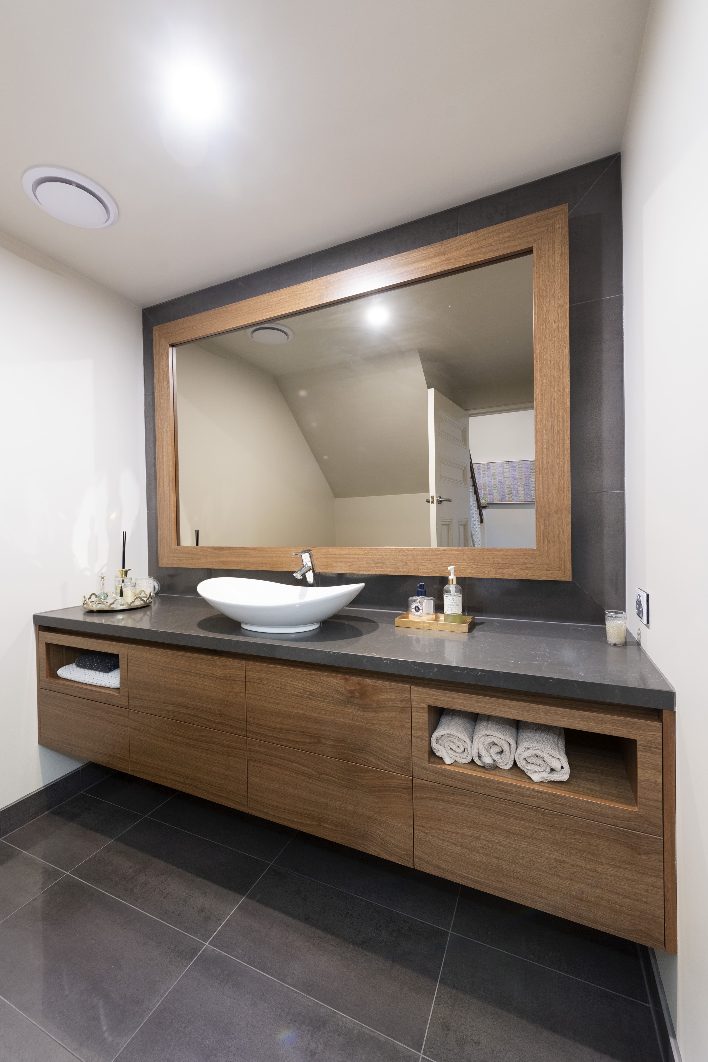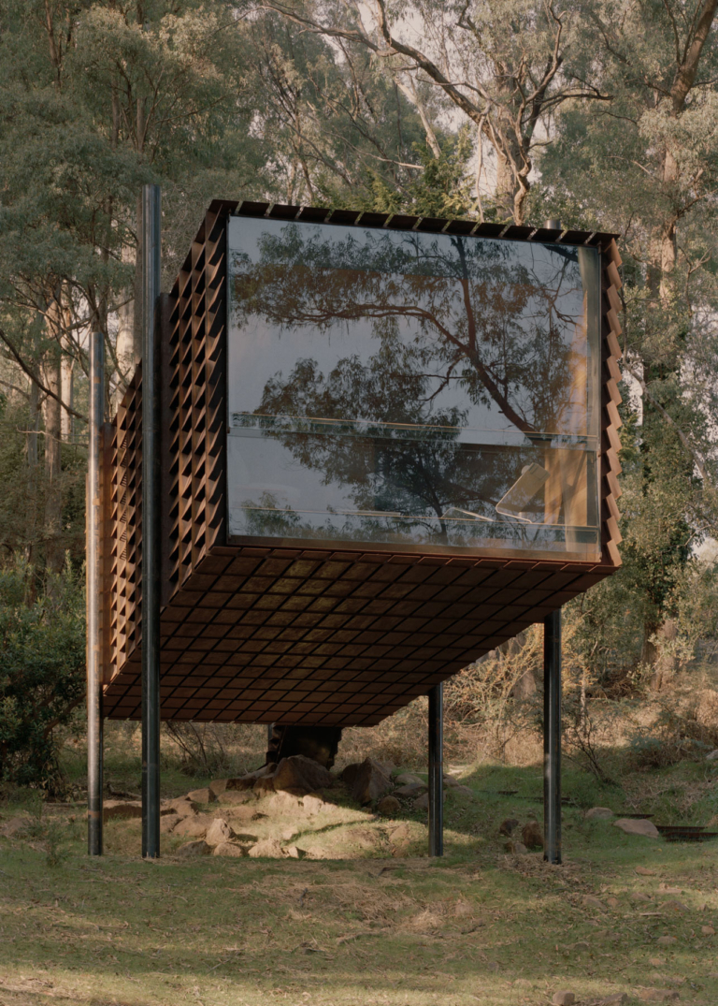Kew House 3
by Windiate Architects

The Kew House 3 project by Windiate Architects represents a true revitalisation of a Melbourne family home.
The clients required a contemporary renovation and extension to create a refreshed home for a growing family. Large additional family spaces were required as well as a face lift to the heritage features of the tradtional Victorian architecture of the home.
Gary Windiate and his team at Windiate Architects had to overcome several design challenges throughout the course of the build. The heritage overlay meant their design response had to be a sensitive addition to the building fabric. The team formulated a design where the larger elements of the home are concealed behind the existing architecture. This creates a welcoming surprise as occupants move throughout the space.
The clients required a contemporary renovation and extension to create a refreshed home for a growing family.
Large additional family spaces were required as well as a face lift to the heritage features of the tradtional Victorian architecture of the home.
The new home is an exercise in design through zoning and functional architecture. There is now a specific parents zone, a family living zone, a children’s zone and secondary living zones that can be utilised by all occupants. The rear garden has been broken down into different zones as well. The outdoor garden now features a new pool, outdoor living area, garage and workshop. These spaces can be adapted into an optional indoor entertaining area. The design for the home also ensures that all central living spaces enjoy unspoilt views of the greenery present in the back garden.
The heritage overlay meant the design response had to be a sensitive addition to the building fabric.
Sustianability is a major focus of all Windiate Architects projects. The use of locally sourced natural materials in the form of the new timber and dark metal cladding also ensured the respectful renovation of the heritage fabric of the existing brick home.
![Book Flatlay Cover Front Transparent Trio[1]](https://d31dpzy4bseog7.cloudfront.net/media/2024/06/07080212/Book_Flatlay_Cover_Front_Transparent_Trio1.png)









