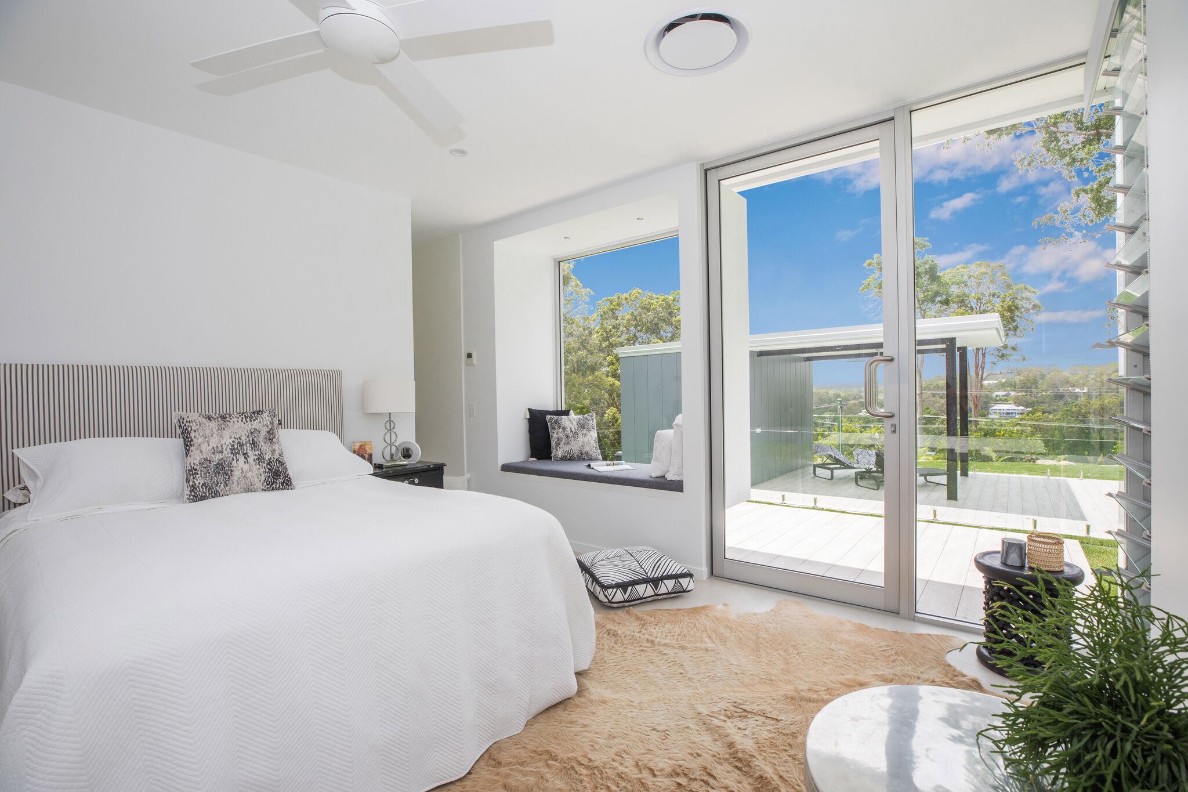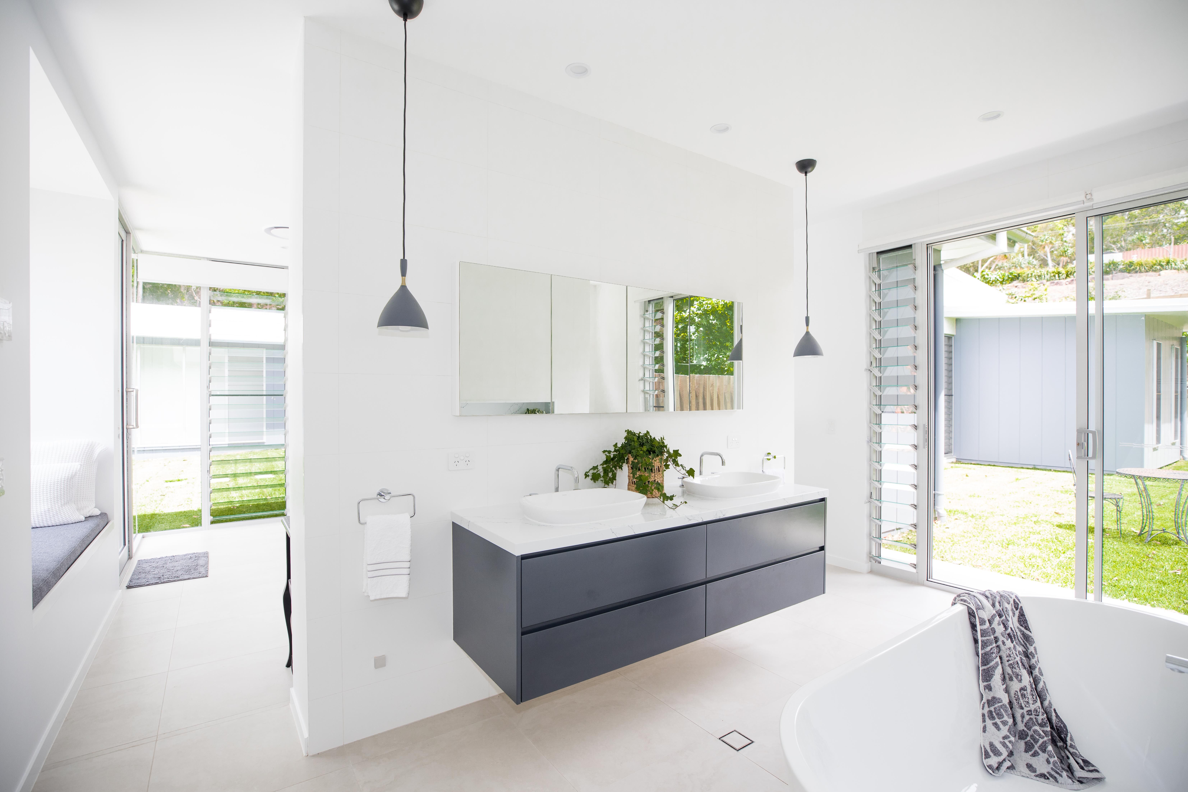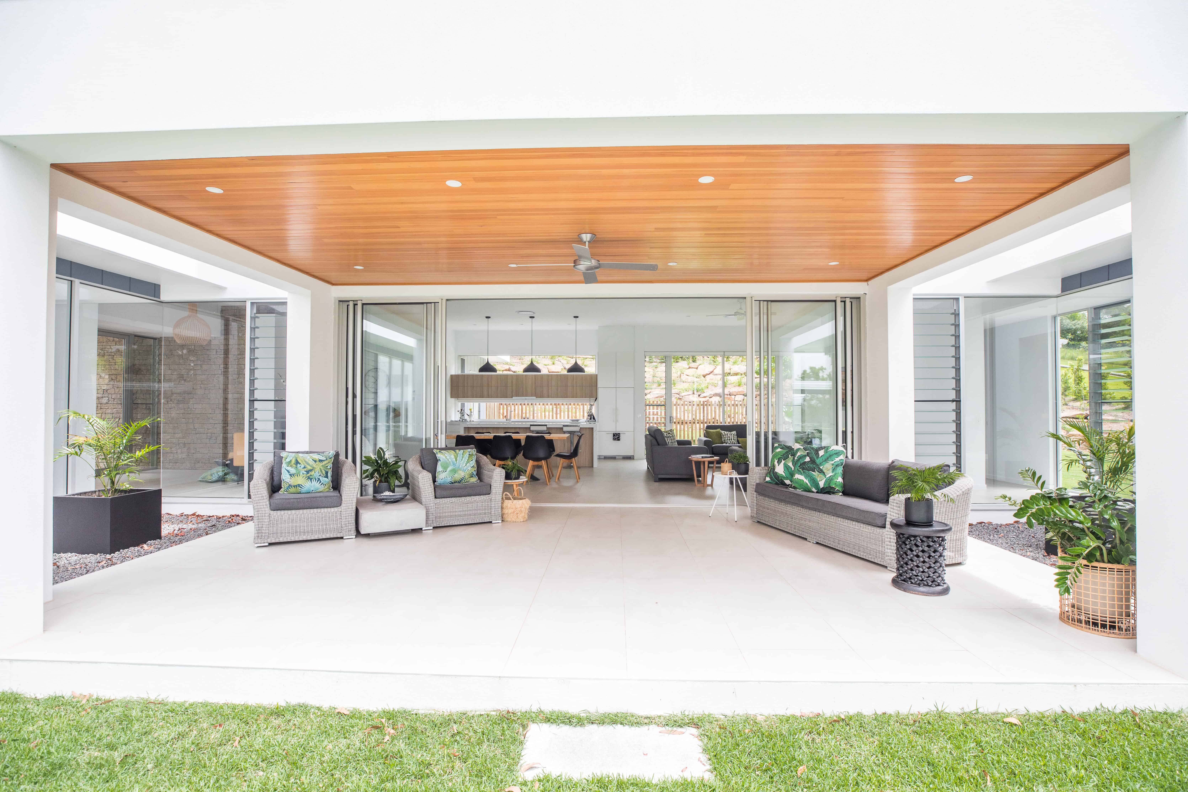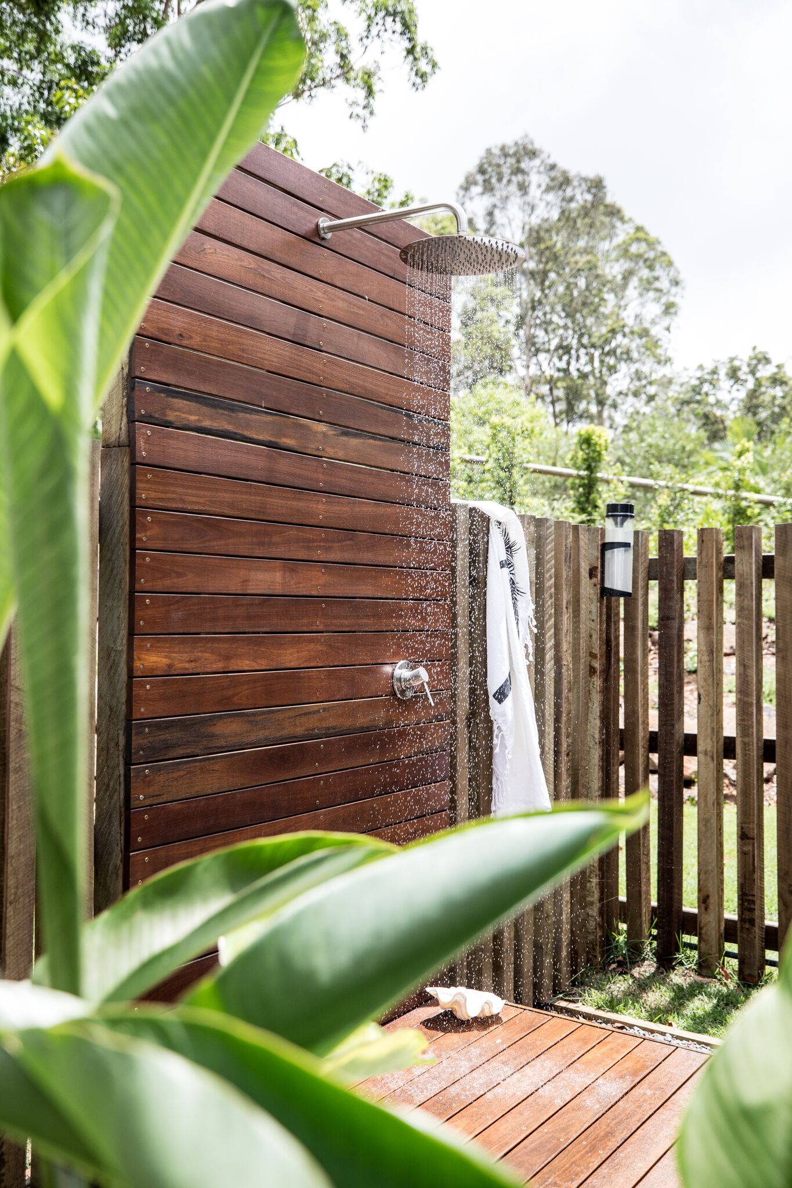Noosa Valley House 3
by Sarah Waller Architecture

Set over one floor, this architectural home by Sarah Waller Architecture uses an arrangement of nooks and levels to create separate areas, whilst still retaining its flowing layout.
Plenty of glass, and continuous indoor to outdoor living spaces, keep the space light and open whilst separate Master Suite and Guest Bedroom wings afford privacy and lush bushland views.
This architecturally designed home embodies a muted colour palette of marble and burnished concrete flooring with an intentional connection to the bushland views that form part of the landscape.
Plenty of glass, and continuous indoor to outdoor living spaces, keep the space light and open.
The thoroughness and accuracy in the attention to detail has been achieved through the natural materials that form part of the cooking and dining area. The master bedroom continues the minimalist aesthetic of the home. The bedrooms rely on an elegant design to accentuate the beautiful natural Australian materials that have been used throughout the home.
This architecturally designed home embodies a muted colour palette.
Open plan spaces and large entrance ways have been used to regulate air flow and in the process control the tropical Queensland heat.
The Noosa Valley 3 House by Sarah Waller Architecture ensures that the studio continues to make their presence felt throughout the Sunshine Coast. Sarah Waller and her team continue to design and build homes befitting of the idyllic tropical paradise within which they are located.
![Book Flatlay Cover Front Transparent Trio[1]](https://d31dpzy4bseog7.cloudfront.net/media/2024/06/07080212/Book_Flatlay_Cover_Front_Transparent_Trio1.png)







































