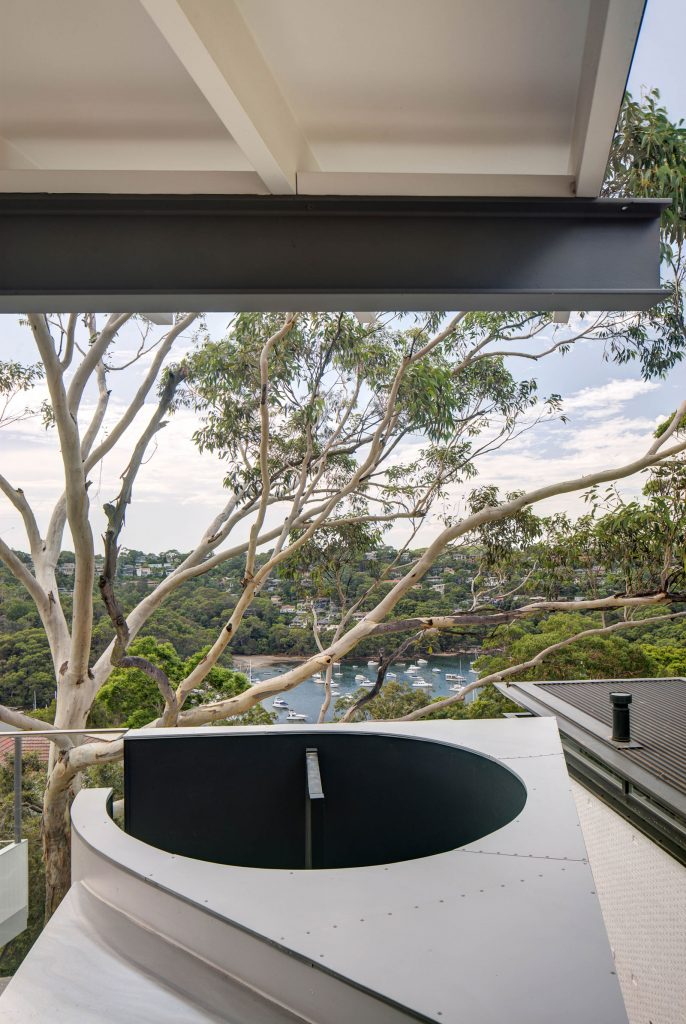
Landscape Elements - Five Gardens House by David Boyle Architects
Echoing contextual cues of its surrounding landscape, Five Gardens House uses its unique relationship to its location as a generator for spatial form. David Boyle Architects explores these cues together within its existing modernist framework.
Located in amongst the Middle Harbour headland in New South Wales, Five Gardens House is essentially a play on form. At its core, the new addition sees the opportunities for expansion and a considered connection to landscape as the conduit for opening outward and upward. Spread over three levels, a series of horizontal projections emerge from the existing building, creating an almost tree-like steel support structure. Each of these elements reaches outward, inviting and enveloping the site’s landscape elements, in particular the significant eucalypt at the rear of the property. Each of these engagements with nature is intended, hence the naming of the property, hinting at the carving out of five individual gardens.
The original home, a 1950s modernist build, hinted at an open-plan connected approach to living. The existing large spanning glazing also gestured toward an invitation to lessen the boundary between the internal and external experiences. On approach, the inviting wide concrete entry projection beckons the visitor into the light-filled and textural home. Then, from within, the upward-projecting arched ceilings direct the eye skyward to the source of the light. These arches also echo the form of the adjacent rock elements of the nearby bushland, acting almost as projection of these mass forms.
Cleverly interwoven, the new and old elements come together in a considered series of connections. Inevitably, hinging all of these elements together are the garden spaces. Comprising three existing gardens (a sunken entry garden, a walled kitchen garden and a sloping bush garden) that were given a new life through replanting, the fourth and fifth gardens respond to the expanded built form. The fourth is the rooftop garden, located on the middle of three levels, and the fifth is the Knoll itself, with the arched glazed openings allowing for a visual connection.
Throughout, the existing spans of Five Gardens House are exaggerated to accentuate the form and openings to create a more concentrated sense of connection. The subtle shifts in geometries throughout are all directive around visual cues to beyond, mainly toward Sailors Bay, to which sits adjacent. David Boyle Architects have employed a textural approach to materiality, using raw and notably robust elements to not only express the existing style, but to engage with the site’s location and immersion in nature. A considered study of expansion and alternation, Five Gardens House’s unique integration with its location and invitation of the landscape beyond is achieved with an excited encouragement.














































































