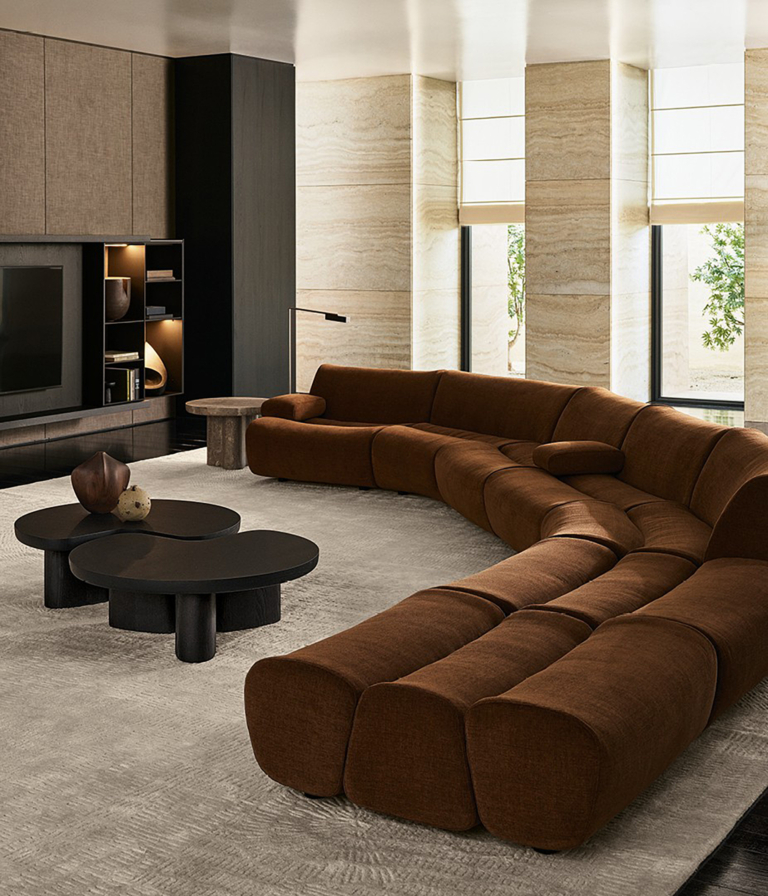
Garden Pavilions – Lake Wendouree House by John Wardle Architects
Composed as a series of courtyards and pavilions, Lake Wendouree House by John Wardle Architects pays homage to the gardens of the regional Victorian city of Ballarat.
Scattered within a landscape of various garden types –formal, public, rambling, and kitchen – the varying pavilions of Lake Wendouree House provide garden views that have been framed from within the house. Accentuated by the soft glow of sunlight, the seasonal changes and character of these outdoor landscaped spaces are a constant presence that references the significance of Ballarat’s many public and private gardens.
Perhaps the most important garden of all is that which coalesces around Lake Wendouree, a key civic space within the city of Ballarat. John Wardle Architects brought life to site set on the lake’s banks by exaggerating the topography of the land. With panoramic vistas and long views across the lake, the architecture was utilised to enhance views. Windows in the living area have been designed with deep timber sills that twist across the front elevation, activating engagement with the street. The front garden’s rolling grassy berms are brought up to the side of the building, creating a sense that the structure does not simply sit on the site, but has been placed within it.
In the dining area, which is situated between the kitchen and living area, this sense of being sunken within the landscape is accentuated. Dark-hued timber wraps around the space, and windows alight onto laws and garden beds. A single skylight pierces the room, softly spreading a golden hue. Although two main living spaces are present in Lake Wendouree House, the architects have included large timber door panels that can be used to manipulate space according to the desired function. Specifically, the doors can create a more formal arrangement of spaces by compartmentalising the living and dining areas or left open for a relaxed open plan living suitable for large gatherings and entertainment.
Lake Wendouree House by John Wardle Architects pays homage to the gardens of the regional Victorian city of Ballarat.
The exaggerated kitchen bench that floats across the length of the room above the warm-timber joinery gives prominence to the kitchen as the heart of the home. Cantilevering across the expanses of glazing that visually connect the kitchen to the outdoor courtyard, the bench provides a consistent datum that anchors the space. Meanwhile, the material palette of marble and timber create a strong association with the courtyard.
The third pavilion is a conservatory – a nod to Peter Elliott’s conservatory set on the lakeshore. This space enables the clients to inhabit the garden year-round, despite the notoriously cold Ballarat winters. Set above the conservatory, three bedroom ‘pods’ take inspiration from the many small boathouses around the lake. The exterior form of these pods each possesses its own distinct identity. Zinc-clad and highly profiled, these ‘boathouses’ appear weightless, as though hovering across the courtyard. In turn, each of the main pavilions is designed deliberately to have a unique material palette that is purely dependant on the relationship it has to the adjacent garden.

![Book Flatlay Cover Front Transparent Trio[1]](https://d31dpzy4bseog7.cloudfront.net/media/2024/06/07080212/Book_Flatlay_Cover_Front_Transparent_Trio1.png)




















