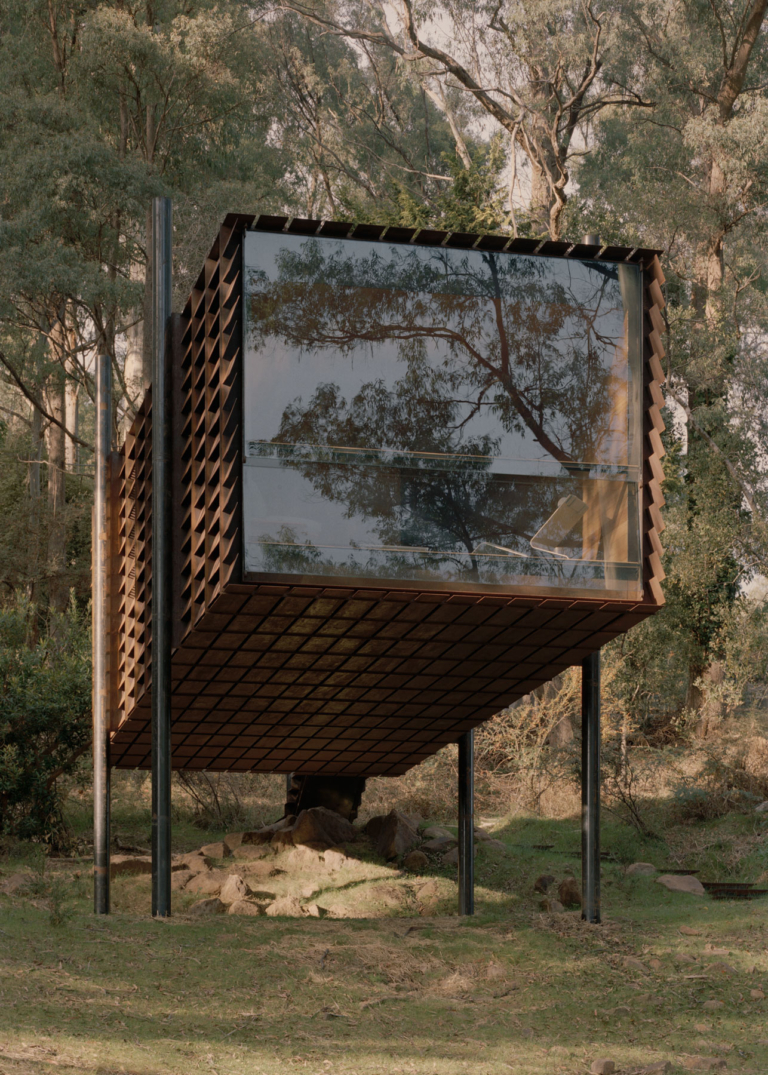
A Light-Filled Oasis – Caulfield North House by InForm
Created for a family of four with a strong appreciation for design, Caulfield North by InForm is a unique sculptural solution to a challenging narrow site.
Rather than allowing the site constraints to be a limitation, InForm, in collaboration with Pleysier Perkins, chose instead for the design to be led by the response to the site. As a result, a wedge element leans into the main volume of the home, providing a dramatic entry hall and overhanging the open-planned living areas downstairs to offer protection to the west. Project architect Ross Berger explains “the overall composition and form of the house responds directly to the context of the site…the splayed wall element maximised the ground floor building footprint, whilst reducing the bulk of the house and the extent of overshadowing to adjoining neighbours.” For client Jessica Bram, the outcome of this approach is key to the experience of the home. “Its form is so striking when standing at the threshold of our block, and equally makes the interior spaces feel unique and interesting,” she says.
Owing to the clients’ love for black, white and concrete, a monochromatic colour palette was selected. A cement rendered form encloses the bedrooms and carries the design language through from front elevation to the rear. Black window frames and black steel latticework ground the recessed lower level, offset by a splayed wall clad in matte white corrugated iron. This appears to lean against the mass of the building, “balancing the visual weight of the building” against the box form of the two-storey element, according to Ross.
Caulfield North Residence sees a strong design language and creative approach responding to a challenging site and bold brief with aplomb.
The contrast of white and dark surfaces is further echoed in the interior choices, allowing the family’s extensive artwork collection to provide vibrancy and depth. Highlights of brass trim on joinery allow for reflections and refractions, as the careful placement of light and dark surfaces serves to create zones throughout the house. For Jess, the layering and synchronicity of finishes, accents and details is one of the crowning achievements of the house. “While we briefed in a magnificent monochromatic palette, the spaces still needed to feel warm and inviting,” she says.
Just as the palette emphasises the interplay of dark and light, the glazing is designed to not only curate views but to control the relationship between natural light and shade. The offset entry offers extended views to the side and rear garden, with the swimming pool as a focal point. Ross explains that “strips of glazing allow glimpses of garden and sky, which create slices of light to enter, helping to animate the spaces.” These features allow for a suitable balance between light and heavy elements, continuing the approach evidenced throughout both the structure and the palette.
Designed as much for the young family today as with teenagers in mind in the years to come, the end result is a home that provides extensive comfort for the family as their needs change over time. Caulfield North Residence sees a strong design language and creative approach responding to a challenging site and bold brief with aplomb.

![Book Flatlay Cover Front Transparent Trio[1]](https://d31dpzy4bseog7.cloudfront.net/media/2024/06/07080212/Book_Flatlay_Cover_Front_Transparent_Trio1.png)












