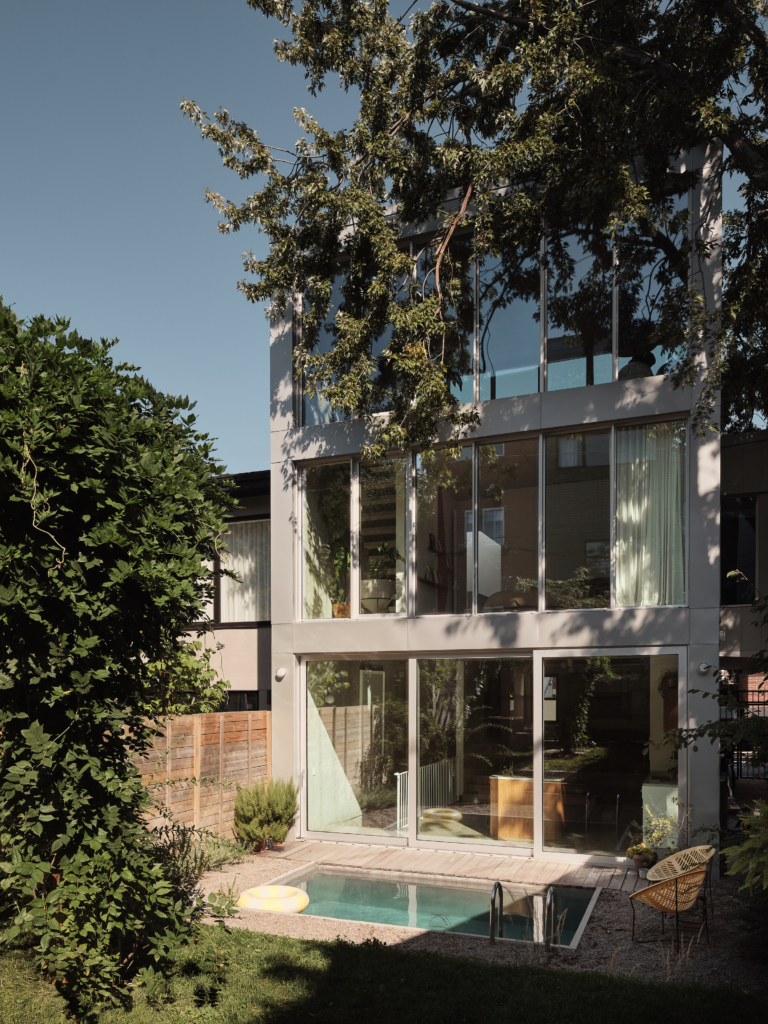
A Modest Crafting – Abbie House by Tom Eckersley Architects
Expanding on a single-fronted worker’s cottage, Abbie House sees the upward opening of its restrictive volumes to encourage an engagement with the surrounds. Tom Eckersley Architects uses a carefully crafted approach to combine a modest yet expanded home of increased liveability.
Abbie House is nestled into Melbourne’s inner north of Abbotsford amongst rows of similar-era cottages. The preservation en-masse of such a vernacular has helped to shape the area and reinforce a sense of place. Adjacent to the first suburb of Melbourne, Fitzroy, and Collingwood, where the first factories were set up and operated from, the location saw many industrial workers populate the area during the 19th century. As a nod to that history, the original home is retained and restored, with its addition to the rear sitting closely within the original established silhouette. Tom Eckersley Architects references the home’s past in proposing its future, which sees the building open generously to the rear, with its own private and enclosed courtyard space.
Retaining a sense of quaintness ensures the character of the home is upheld, while the newer elements become formed from within a similar lens. Invaluable additional floor space was added to the already narrow and restricted footprint, allowing for a more contemporary occupation to the rear. The peaked gable form is extruded backward to form the new double-height space, culminating in a shared living, dining and kitchen area. The additional second level is then set within the encasing form, tucked up away from view, with its presence unaffecting of the feeling of openness.
Removing the existing lean-to addition allows the original home to be returned to its Victorian-era origins and be prepared for its next chapter, ensuring its character can be celebrated. The new elements then add another layer of considered stillness, focusing and funnelling movement toward the rear. The front of the building becomes a series of removed and separated areas for retreat, seeing the open space as the more social setting of the home. A restricted palette of light and neutral materials forms the base from which texture and warmth are added in subtle portions. The overall feeling of the comprised elements coming together creates a home that honours its contained past, while bringing an abundance of natural light inward in the process.




















