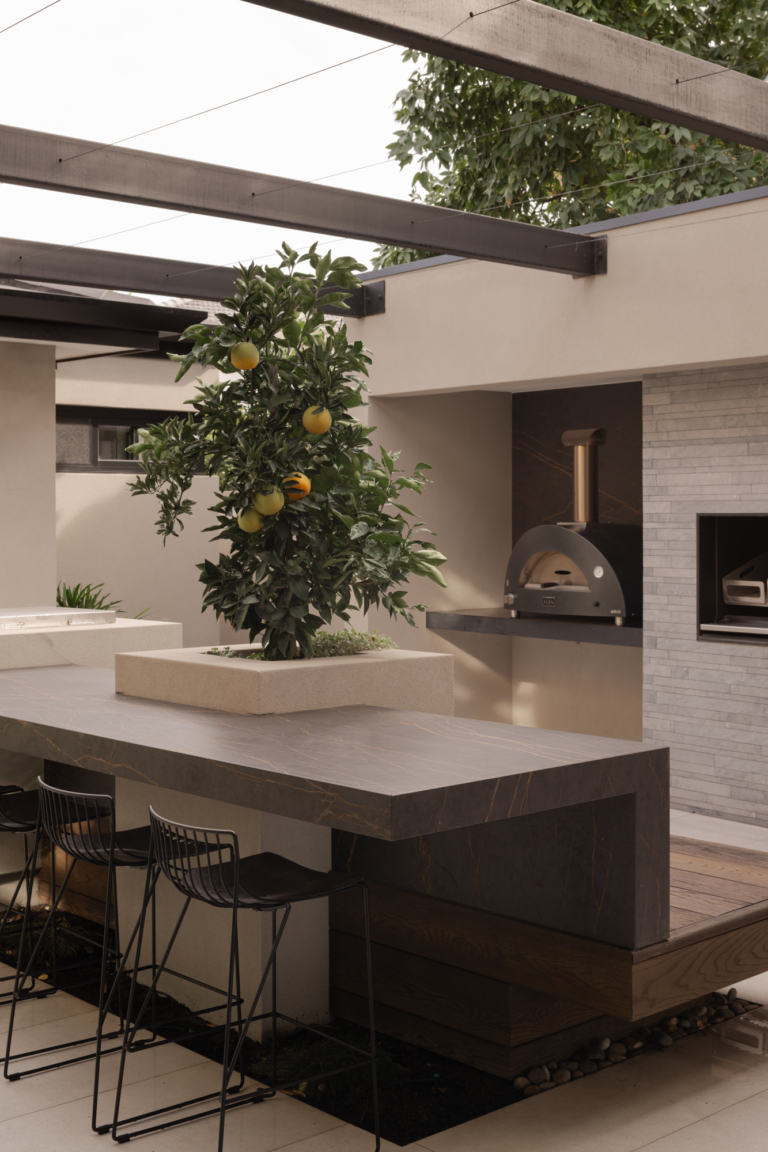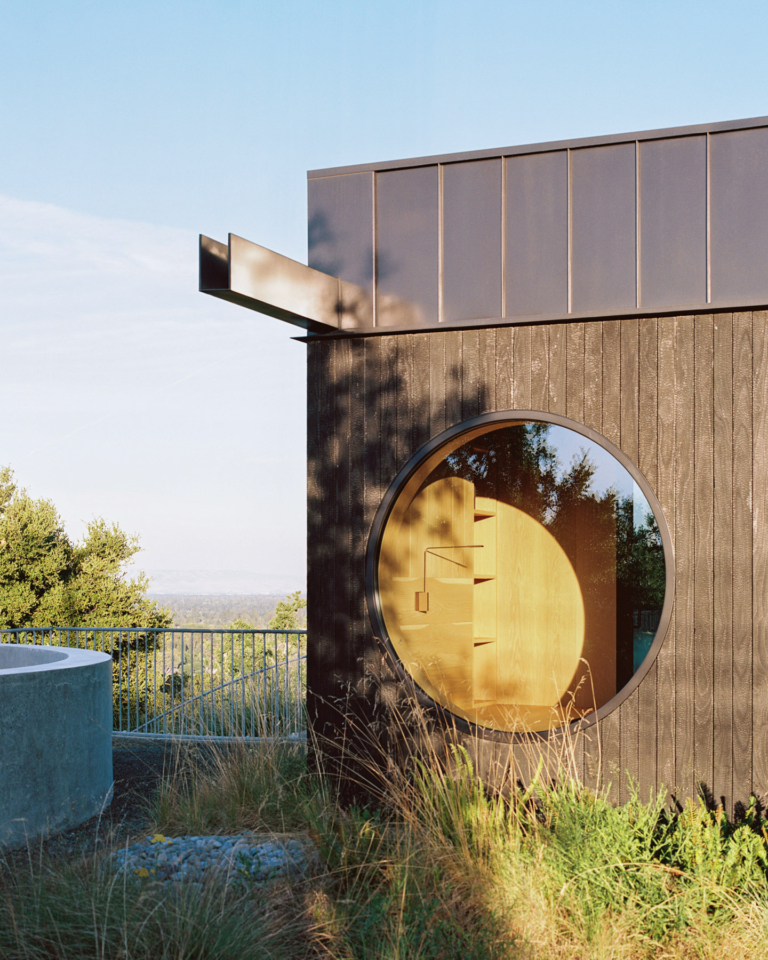
Layered Calm – AKM Apartment Richmond by Melanie Beynon Architecture & Design
Within the layered and rich history of the historic building of the same name, AKM Apartment Richmond sees the reshaping of a piece of local history, recognising nods to industry with a more contemporary occupation. Melanie Beynon Architecture & Design
draws from the rare scale of the internal volume and original glazing to ensure the resulting residence remains light-filled and optimises its enviable north-facing aspect.
In the process of an area densifying and gentrifying, typically much of its history is lost and little remains as a connection between past and present. As one of the few existing factory buildings within Richmond, in a rare pocket of Cremorne, AKM Apartment Richmond is fortunate enough to occupy one such space. In an acknowledgement of the robust past of the building and the desire for a clean lined and contemporary interior, the home is informed by a grounding in balance. As a transformation of the double-height and open planned space to allow for higher occupancy and added amenity, Melanie Beynon Architecture & Design
transforms an existing one-bedroom apartment into a combined live-work space for its owners.
Built by Tykon Constructions, the existing mezzanine level is re-allocated as a dedicated master suite space, while the lower level remains open, with an integrated study.
Responding to the way many homes have had to adapt over the past few years to allow for working and living to co-exist yet still have a sense of separation, AKM Apartment Richmond is reconfigured to allow for both, avoiding a compromise on quality. Built by Tykon Constructions, the existing mezzanine level is re-allocated as a dedicated master suite space, while the lower level remains open, with an integrated study. By using the lofted internal space to divide and create a sense of hierarchy, the functionality of the slight 80 square metre home is redefined through efficiencies.
While the original steel and glass windows remain, the flooring and walls are re-finished to achieve a lasting resolve that could aptly prepare the home for its coming chapter. The addition of another bathroom and the study makes the existing two-bedroom apartment and its restricted footprint work harder, while still allowing an optimisation of the space. Oriented to the north, ensuring clear access to light throughout, was key, while integrating mechanisms to allow for control of solar gains and comfort throughout the year. A base palette of white is used throughout, with monochromatic touches that connect the new with the old and still allow for pieces intended to be changed throughout the coming years – furniture, lighting, and artwork, for example – to then animate the home as a reflection of its owners.
While the base of AKM Apartment Richmond remains responsive to an industrial influence, it is defiantly refined in its resolve. Melanie Beynon Architecture & Design ensures the legacy of the original building carries forward while the home itself captures this moment in time as well.















