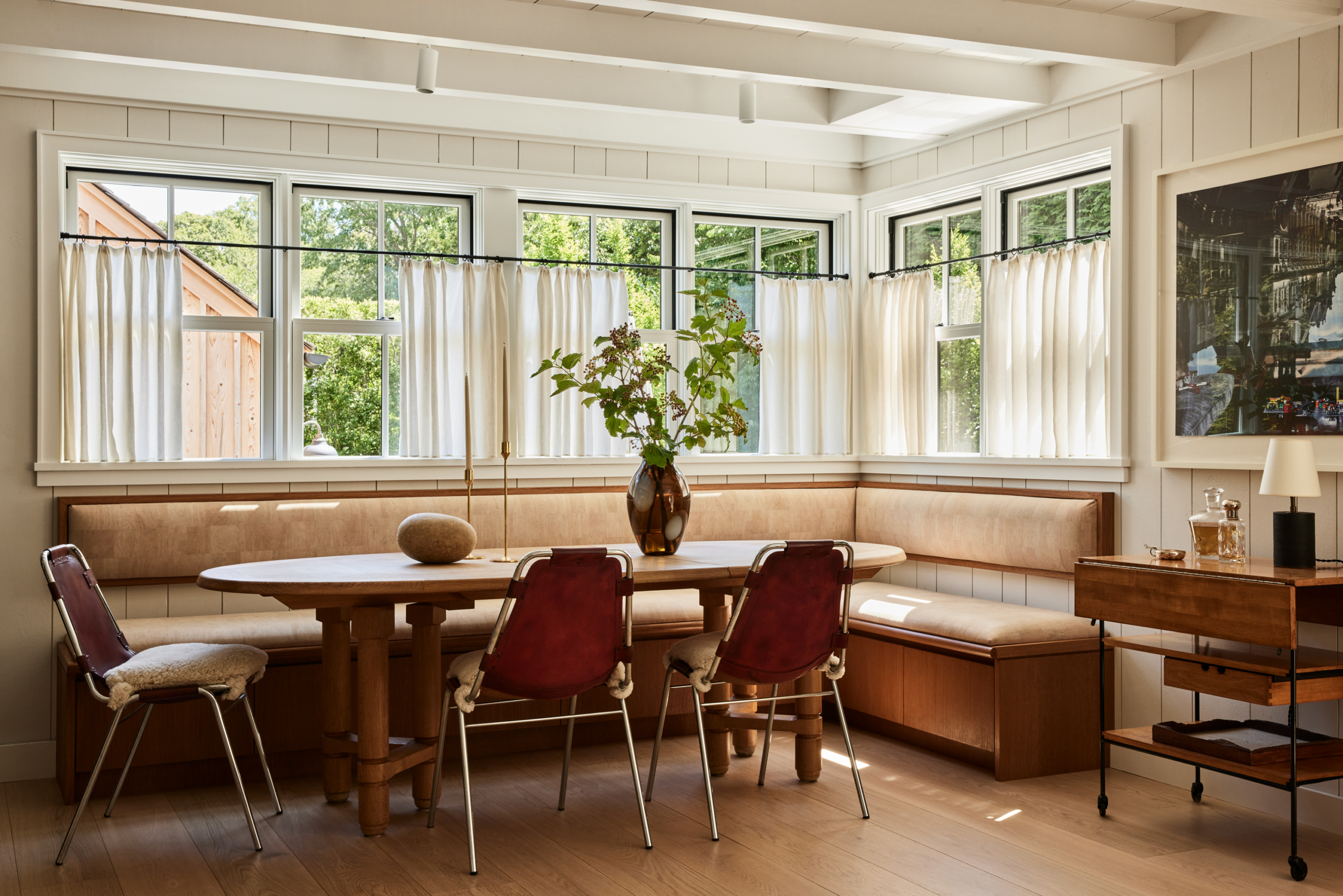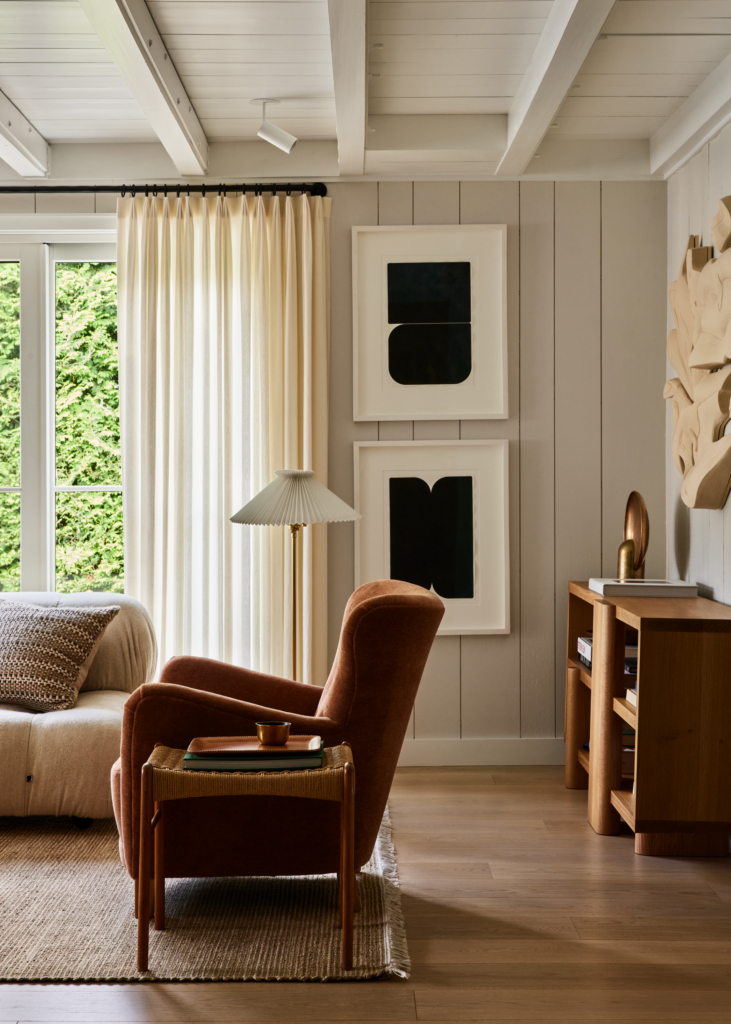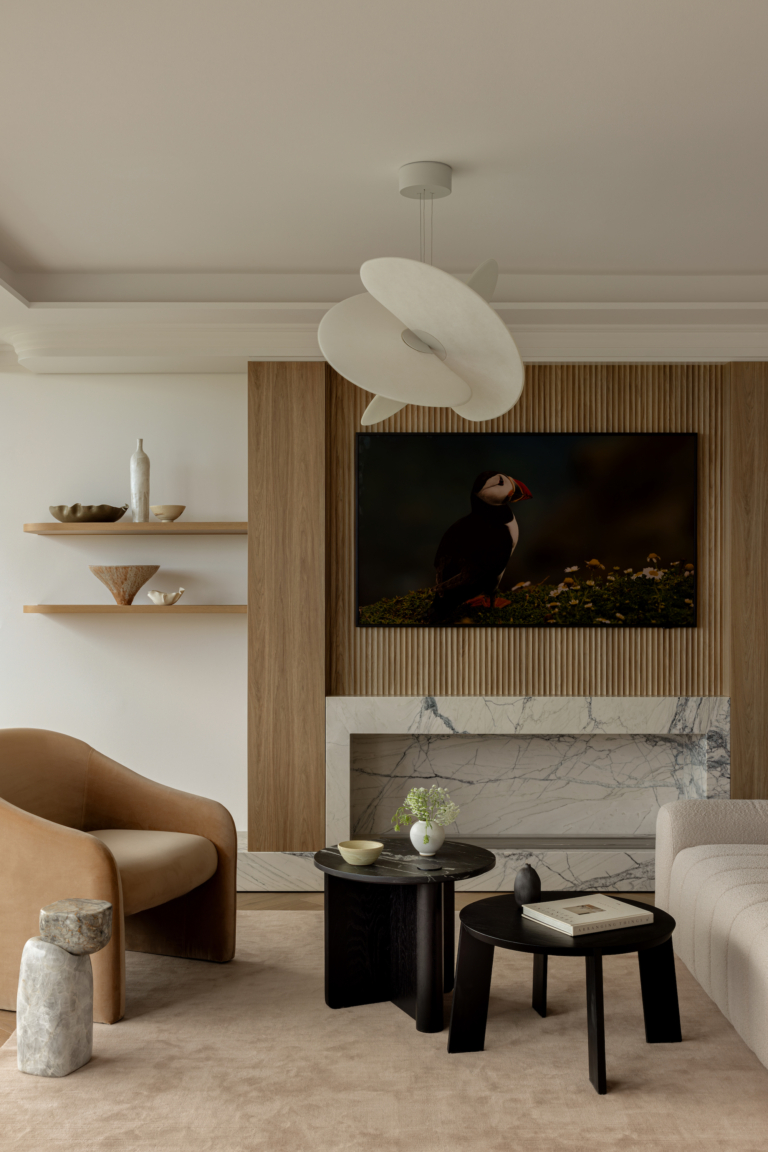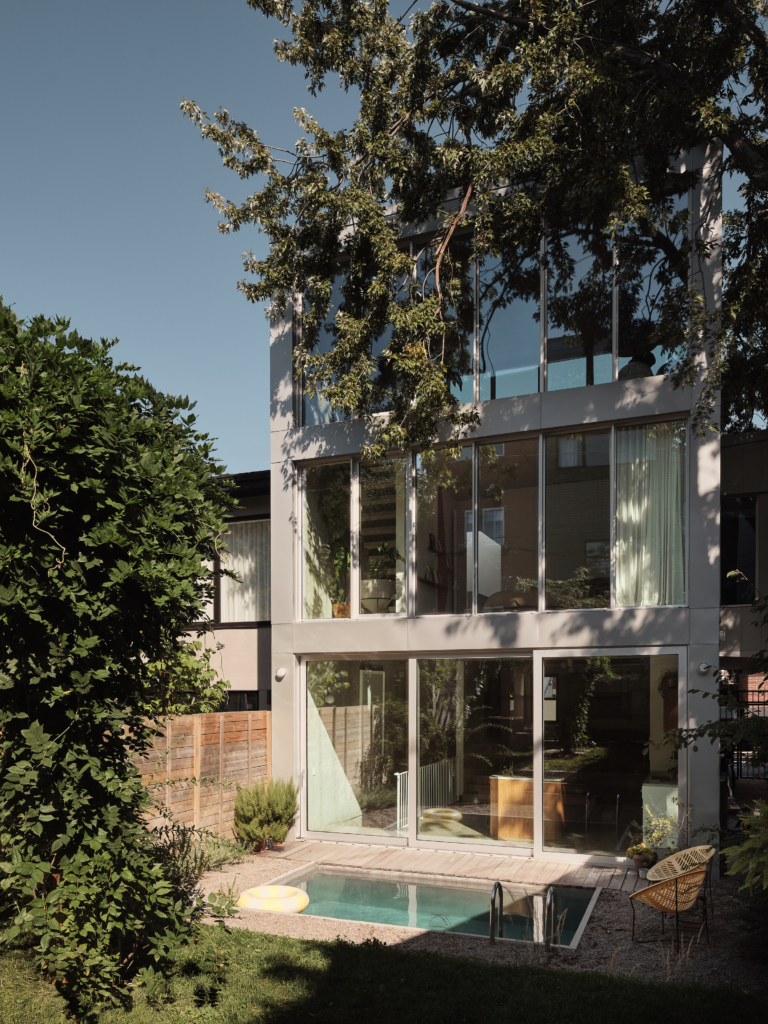
Analisse Taft-Gersten and James Gersten’s Home by ALT for Living
Set in the fishing village of Sag Harbor on New York’s Long Island, this 1950s shingle cottage has been reimagined by Analisse Taft-Gertsen of ALT for Living and The 1818 Collective, in collaboration with her husband, James Gertsen.
From the outside, the home sits quietly among the weathered cottages of the Hamptons. Inside, it reveals a world shaped by the personal touch of Analisse Taft-Gertsen, whose eye for textiles and vintage finds is evident in every corner. Originally a weekend escape, the house is now a full-time residence, its footprint prompting a considered approach to both spatial planning and material selection. It’s a reflection of both place and person – a coastal retreat reimagined with Scandinavian restraint and a deep sense of comfort.
The decision to transition from a larger family home to this more modest cottage required a fundamental rethinking of the interior. The house was stripped back to its studs, a dormer window was introduced and the main bathroom was completely rebuilt. While the original exterior walls were largely retained, every window was replaced to maximise natural light and reinforce the connection to the surrounding landscape. The former garage now serves as a pool house, further enhancing the residence’s liveability.
Internally, the project is defined by a restrained palette and a focus on tactile, natural materials. Rough-cut timber clads the living room walls, while exposed beams and stone surfaces in the kitchen and bathrooms offer subtle nods to Scandinavian cottages. Brass fixtures and iron door hardware punctuate the otherwise soft and neutral backdrop. Natural stone features prominently in the bathrooms, creating a focal point without overwhelming the space. Plaster finishes contribute to the overall sense of calm, while the layering of textiles, rugs and art imbues the home with personal resonance. Storage is thoughtfully addressed, with every available space carefully utilised and maximised.
The atmosphere is deliberately relaxed and casual, with a monochromatic scheme punctuated by moments of colour – for example, a terracotta accent in the living room and a moss green sofa in the den. Ceilings and walls remain subdued throughout, maintaining a sense of lightness and continuity. Outdoor living is prioritised, with multiple seating areas extending the living spaces beyond the house itself.
Designing for oneself often brings its own set of challenges and rewards, and this home is no exception. The process was iterative and, at times, uncertain for the owners; however, it ultimately reinforced the value of trusting one’s instincts and embracing the unexpected outcomes that arise through design. ALT for Living has crafted a project that underscores the value of restraint and the enduring appeal of spaces shaped by necessity and sentiment.
Interior design by ALT for Living. Build by Rimland Construction.























