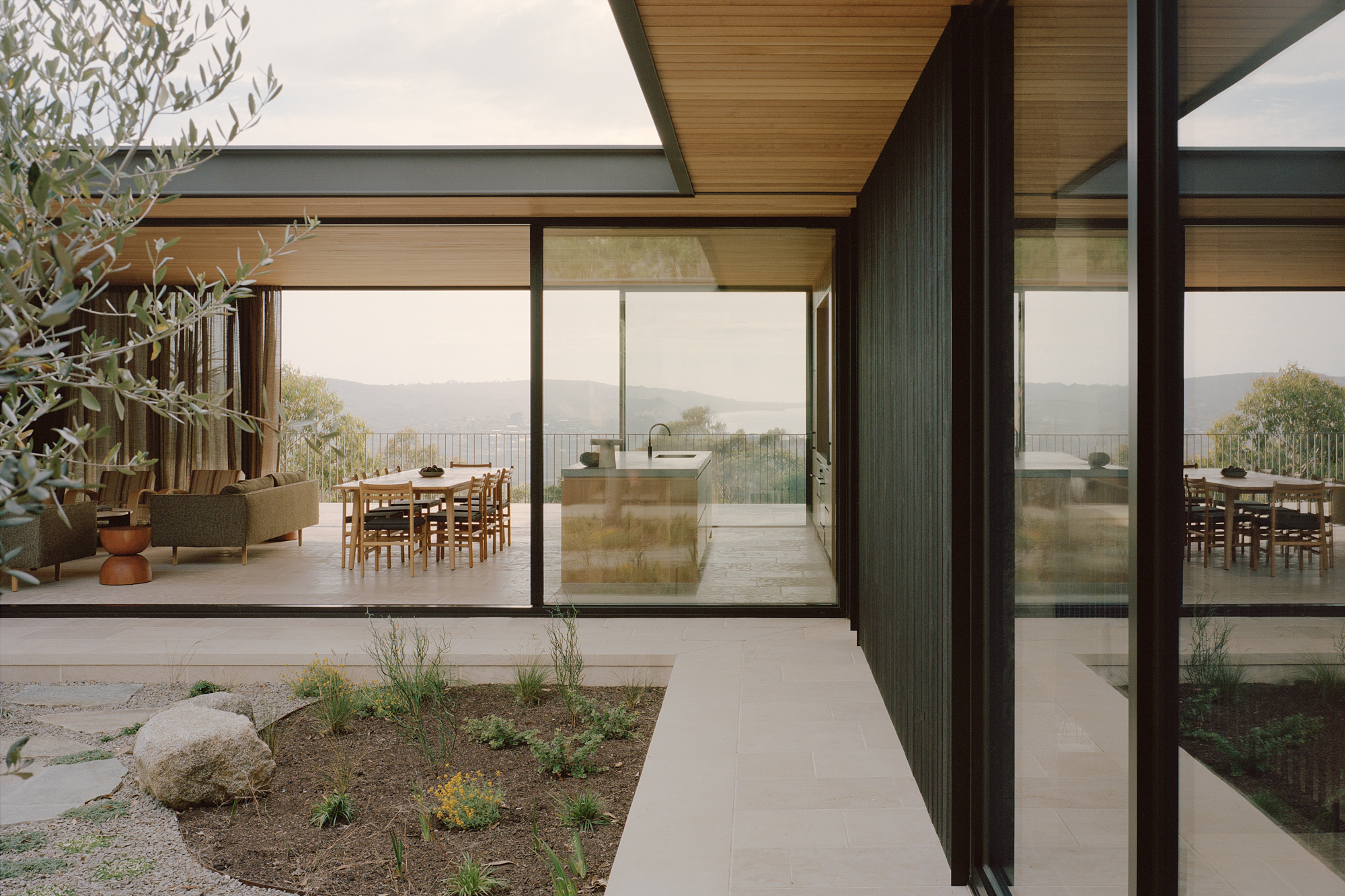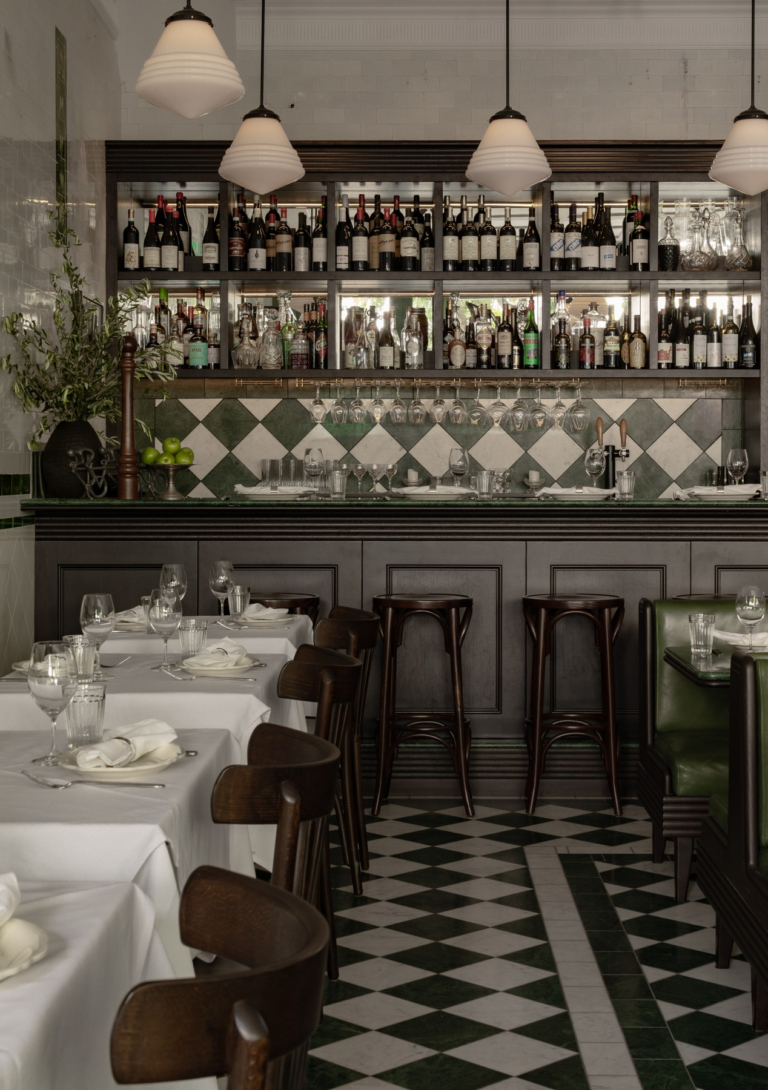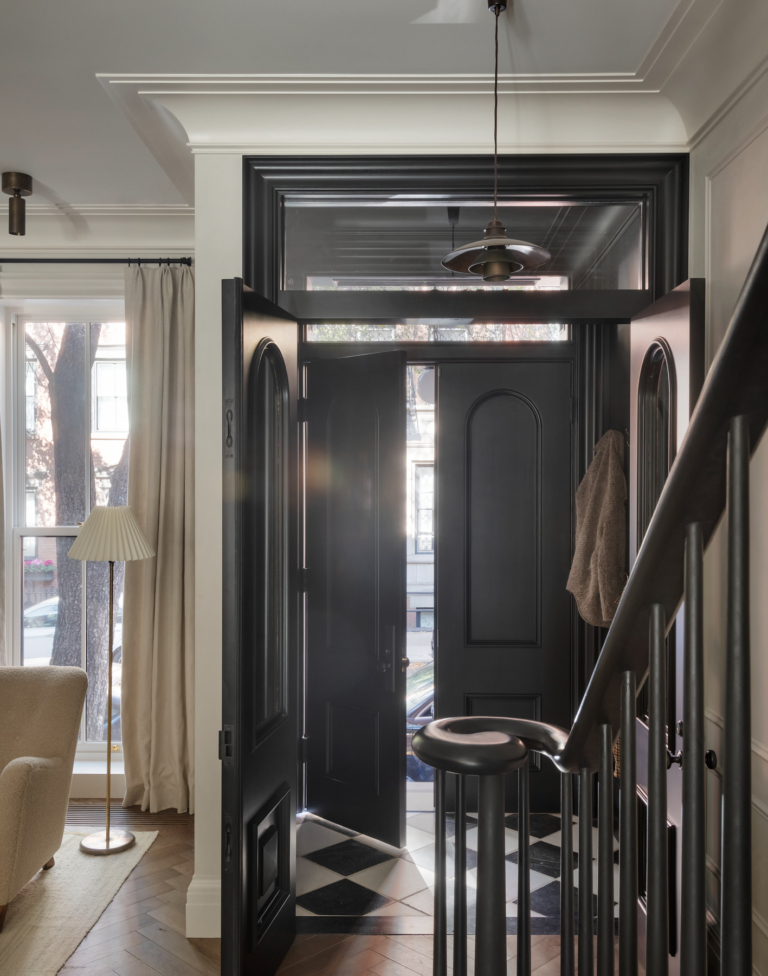
Anglesea House by Eckersley Architects
Anglesea House by Eckersley Architects is an ocean-side contemporary sanctuary designed for easy and flexible family living.
Perched on the coastal slopes of Victoria, Anglesea House – affectionately named ‘Jackson’ – is more than just a holiday residence. Designed by Eckersley Architects, the modest dwelling beautifully melds site, materiality and function, creating a space that caters to both large family gatherings and quiet, reflective moments. With a deeply personal connection to its architect and sweeping ocean vistas to the east, Anglesea House reveals a seamless dialogue between the built and natural environments.
For Tom Eckersley, director of Eckersley Architects, the home held particular significance as it’s his parents’. “This is a family connection, this project,” he shares. “Growing up in the area as a child, it’s been a favourite place of mine. I have kids now, my brothers have kids, and so I think the folks were thinking for the future. They wanted to create this space that would allow all of us to enjoy it for many more years to come.”
The design brief was centred around adaptability – crafting a space that could accommodate extended family while remaining functional and intimate when just occupied by the owners. “It needed to be a very flexible family destination,” explains Eckersley, and the solution lay in a tiered design that divides the home into distinct areas.
The lower entry level houses a generous games room, a shared bathroom and a communal bunk room designed for children. Ascending to the main living level reveals a protected central courtyard that offers a tranquil reprieve from the coastal elements. At the rear are three guest bedrooms, each with private garden views, offering personal sanctuaries within the retreat. The core areas of the home are the living, dining and kitchen zones and the main bedroom, which all spill onto a generous main deck facing the ocean. These spaces are designed to be the dwelling’s heart – alive with conversation and movement when the house is full, yet just as comfortable when the rest of the residence is closed off.
Anglesea House was conceived with a deep appreciation for its coastal context. “The old house that was there didn’t take into account the northern aspect,” notes Eckersley. “It was, understandably, all just shooting out to the ocean views, but it was actually quite dark internally.” Introducing an internal courtyard not only resolved this issue by inviting northern light into the home, but also offered a sheltered outdoor space when winds made the deck less hospitable. This was a way to “bring in the landscape”, making it feel like part of the house itself.
While the form and material palette of Anglesea House evoke permanence, its sustainability features further ensure its durability.
Sitting lightly on the land, the residence seems to almost emerge from the site, with its form cantilevering towards the horizon. The exterior material selection reflects this intent, with charred timber, exposed steel and natural stone reinforcing a raw, tactile connection to place. Internally, the narrative continues with raw blackbutt timber ceilings and natural stone flooring by Eco Outdoor throughout. Door and joinery hardware by Pittella and Studio Henry Wilson, respectively, are the perfect finishing touches, complementing the home’s natural aesthetic. Given the coastal conditions, “we were looking to use a lot of warm, natural, low-maintenance materials,” says Eckersley. “We were trying to really push those boundaries … and lean on more sustainable materials.”
While the form and material palette of Anglesea House evoke permanence, its sustainability features further ensure its durability. “It’s fully electric, with a really nice hidden array of solar panels and battery storage,” says Eckersley. These measures, coupled with high-performance glazing and the complete removal of gas, make sustainability feel intrinsic rather than an afterthought. “These elements are becoming the norm and almost the bare minimum for new builds. The challenge is trying to inject them in a seamless way.”
From the building process to the landscape design, the project was defined by smooth teamwork and a shared vision among the clients, builder and architect. “Nick Poulsen was the builder and he did an amazing job,” says Eckersley. “It was one of those rare projects that went pretty seamlessly.”
The project also had to contend with strict bushfire requirements, which influenced the exterior palette, where materials had to withstand these conditions while maintaining their aesthetic integrity. “Obviously, you’ve got coastal erosion, but then you’ve got fire danger as well. These factors do quickly limit your materials that can be appropriate for this climate … and then, internally, we were able to be a bit more playful and create these warm, cosy environments that picked up on the external environment.” And, as the landscape around Anglesea House matures, the home will only become more entrenched in its surroundings.
Beyond its internal and external features, Anglesea House is defined by legacy, designed to be passed down through generations. “The main thing that I’m really proud of is playing my part in helping provide a home that our family can enjoy,” says Eckersley. “And our kids can, hopefully, have a similar sort of experience and connection to the area as we did growing up.”
Looking ahead, Eckersley Architects is eager to take on more projects that celebrate the connection between people and place. Anglesea House embodies the beauty of considered design – one that evolves with the surroundings and those who call it home. As the family grows, this contemporary dwelling will continue to offer both sanctuary and shared experiences, reinforcing its role as a place of belonging.
Architecture and interior design by Eckersley Architects. Build by Poulsen Builders. Landscape design by Eckersley Garden Architecture. Landscape construction by DMS Landscapes. Stone surfaces by Eco Outdoor. Timber cladding by Eco Timber Group. Lighting by Masson For Light and Volker Haug Studio. Joinery by Living Space Joinery.




















