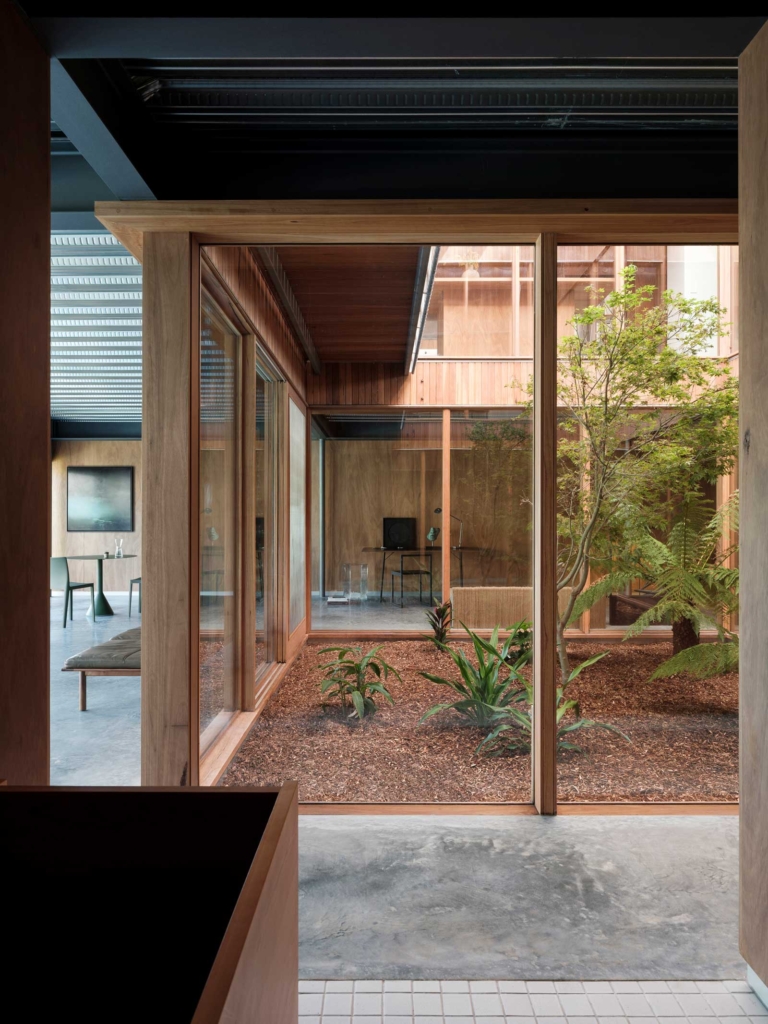
Austinmer House by BASE
Seeking to create a warm, welcoming retreat for their extended family, the owners of Austinmer House breathe new life into the historic property. BASE enhances the existing structure with minimal intervention, aiming for maximum impact while highlighting its coastal connection.
Primarily a renovation-based project, Austinmer House was completed to align with the owners’ relocation arrangements. The goal was twofold: rejuvenate the main residence and transform the studio above the garage into a cosy two-storey abode, affectionately named ‘The Cottage’. Preserving a coastal ambience and accommodating multigenerational living were both important in shaping the overall feel of the home. BASE undertakes an extensive interior reworking, ensuring that the design seamlessly integrates new core functions for the abode’s next chapter.
Originally built in 1896 and later reconfigured in the early 2000s, the property still bears traces of its previous occupants. Both the house and the accompanying garage served as the foundation for the new layout, introducing flow and connection across different levels. Notably, the first floor underwent significant rearrangement to preserve the spaciousness of each bedroom while carving out a dedicated area for the main bedroom and ensuite. On the lower level, the kitchen becomes the heart of the home, linking to the living spaces and facilitating a smooth transition between realms. This openness extends to the adjoining outdoor areas as well.
A substantial renovation took place in the industrial steel stairwell, undergoing a lighter, more contemporary transformation. The steel was painted white, while Victorian ash treads were whitewashed to impart an airy ambience to the space. Replacing the previous wire, a perforated aluminium mesh balustrade was installed, allowing natural light to filter through the living and dining areas. External enhancements were also made to anchor the home in place. The addition of integrated blackbutt timber decking, along with an accompanying battened timber awning, elevates the outdoor spaces, imbuing them with warmth and texture. Most notably, the conversion of the existing studio into a self-contained living area with a kitchen and integrated joinery contributes to a cohesive material palette throughout.
Building upon the heritage of the home breathes new life into Austinmer House. Collaborating closely with the client, BASE weaves sustainable systems alongside new finishes, textures and bespoke elements, fostering a deep connection with the current owners and their coastal lifestyle.
Architecture by BASE. Build by Rise Architectural Builders.





















