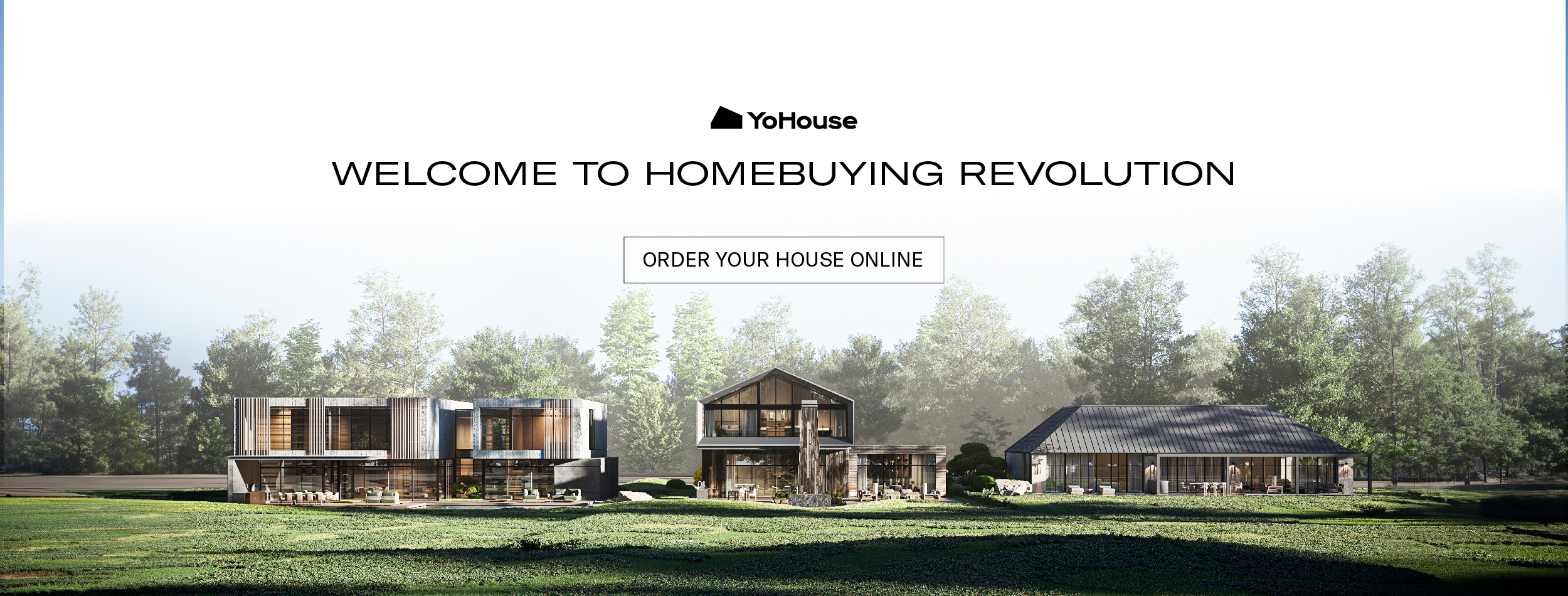
Shed House by Breakspear Architects
Unassuming at first glance yet hinting at refined details within, Shed House unfolds as a series of considered spaces that draws occupants inward, enveloping them in a sense of comfort. At the heart of the design, Breakspear Architects proposes an internal courtyard, while a separate shed structure delineates the rear edge of the property.
Set amid a diverse array of homes in Earlwood, a Western Sydney suburb, the architect of Shed House originally sought a conventional residential approach; however, after careful consideration, the owners recognised the value of the shed. Inspired by an industrial aesthetic and the tranquillity of Japanese design, the resulting dwelling features raw material expression and integrated timber, with the main living areas elevated and the ground floor left open. Breakspear Architects strategically centralises daily life around the internal courtyard, creating a retreat within.
Throughout the home, functionality takes precedence, where the outer shell – resembling a shed – serves as a protective layer. Structural detailing enhances the robustness of the form, elevating it beyond a mere ‘shed’. Inside, an abundant use of timber and varied textures creates an inviting and cocooning atmosphere. Sustainable systems underpin the residence, allowing for energy capture and reuse across the site, including features like retractable shading devices that encourage engagement with the architecture.
Given the owners’ furniture company, the dwelling includes a ground-level workshop, designed as an open and flexible space that effortlessly transitions to an outdoor verandah. The garage also doubles as another gathering area within the house. Upstairs, zones are arranged to complement each other, with the courtyard facilitating natural light and airflow throughout the day. Utilising the entire site, the owners crafted elements like joinery, wall panels, handles, a pool fence and a timber bath in the workshop, embedding their personal touch into the home in the process.
Characterised by the creation of spaces that resonate with the owners, Shed House possesses an enduring quality. Breakspear Architects diverges from typical residential forms, embracing a design imbued with contemporary charm.
Architecture and interior design by Breakspear Architects. Build by A.M. Custom Builders. Landscape design by Paterson Design Studio.




























