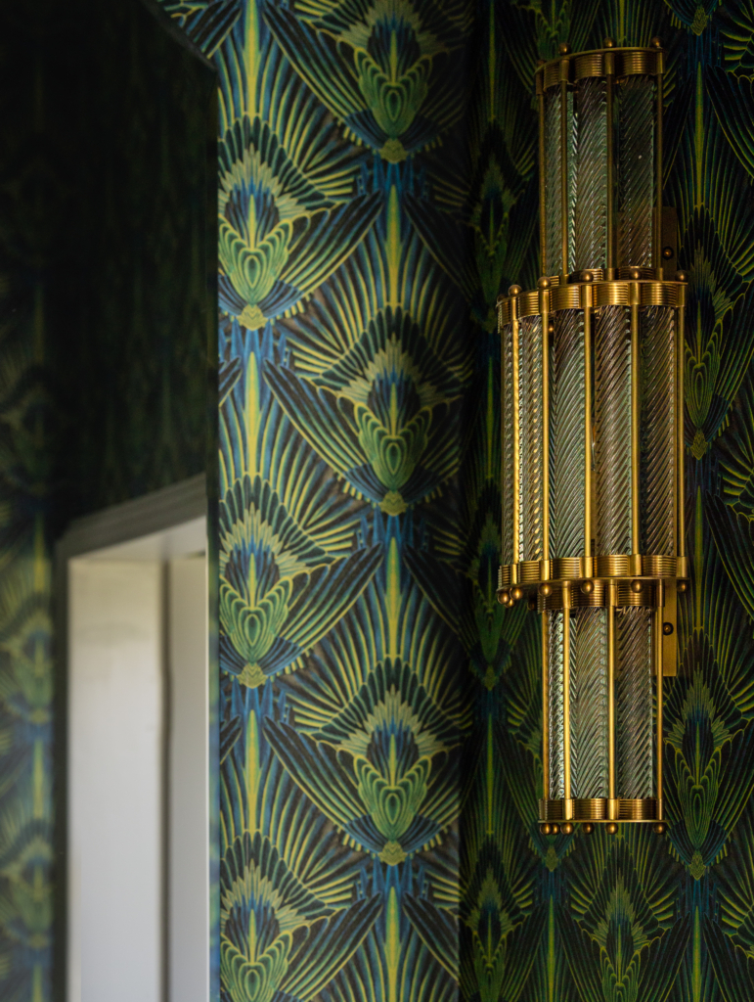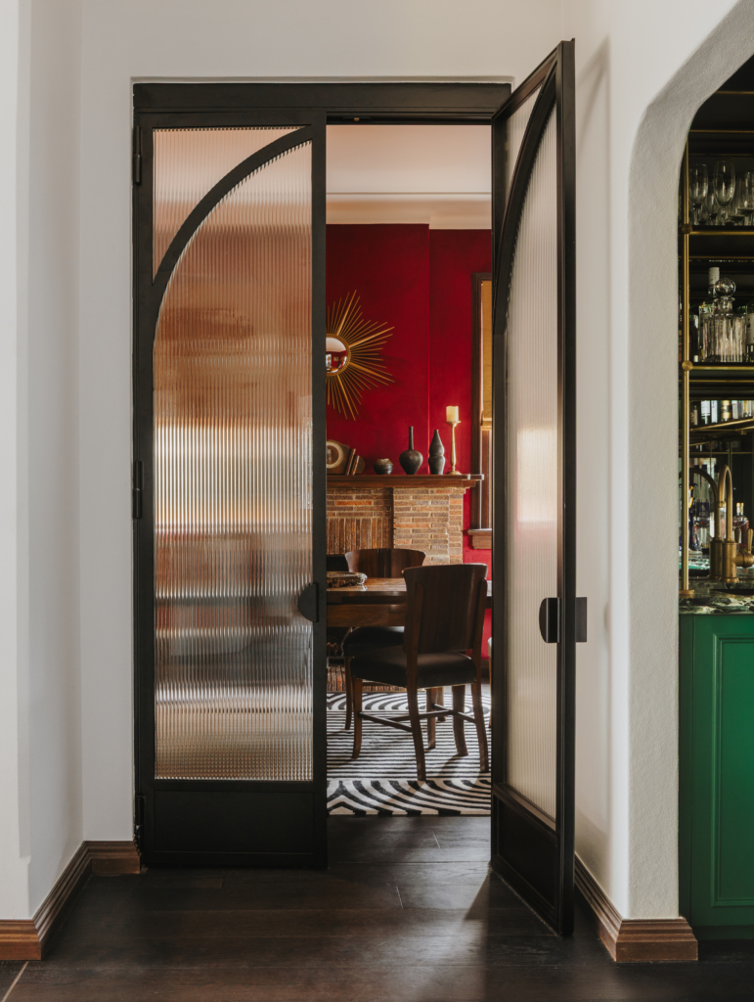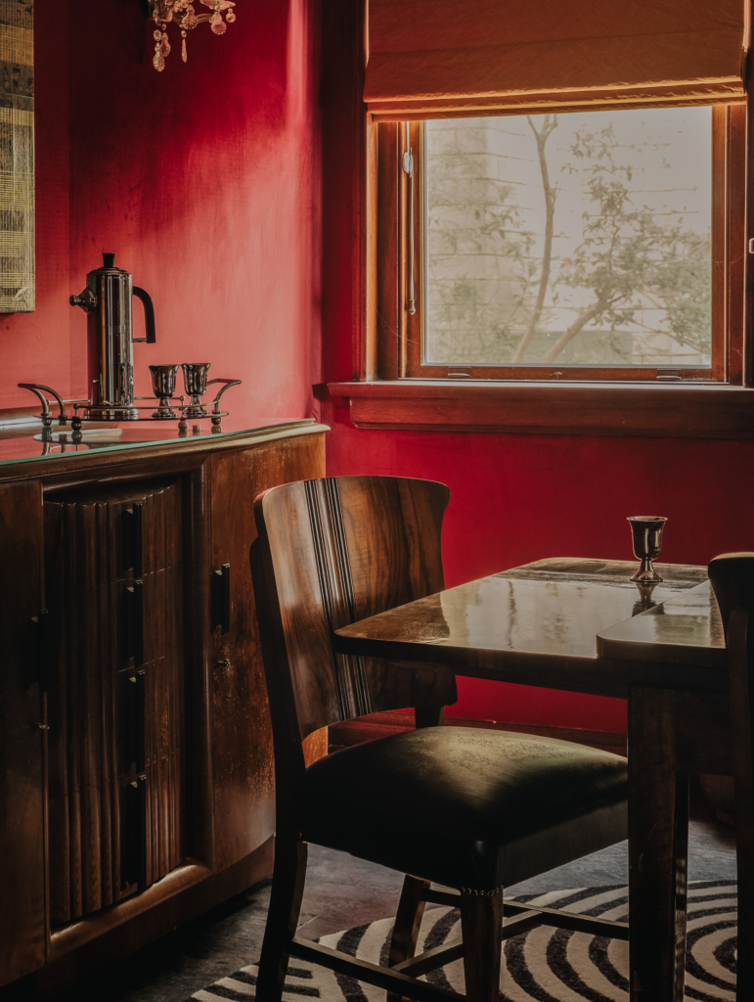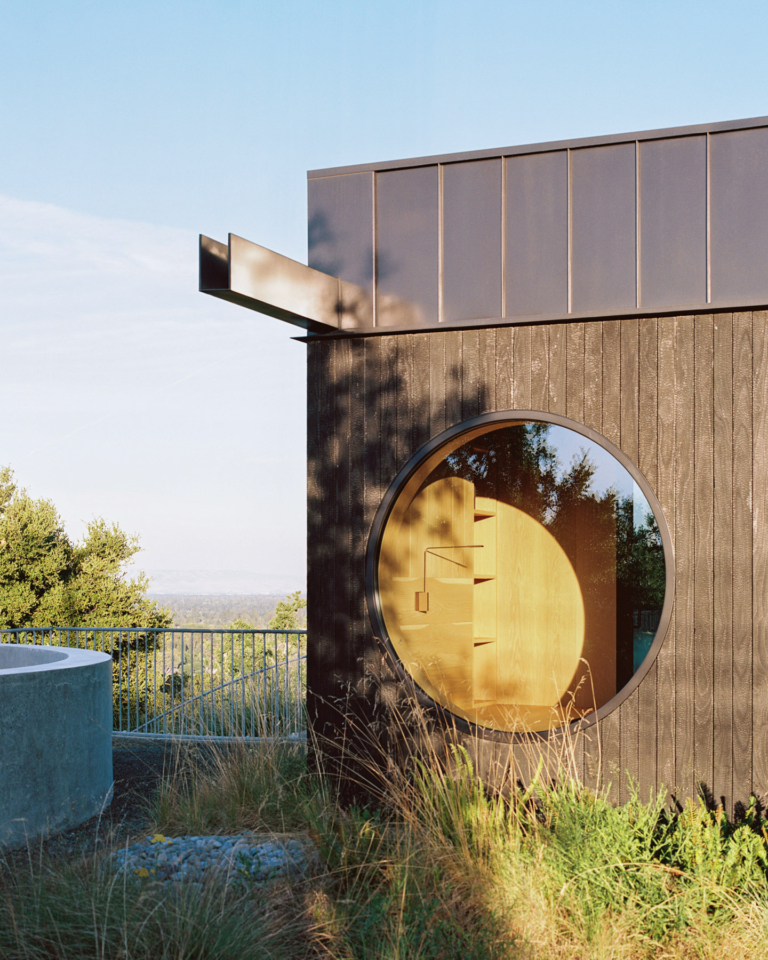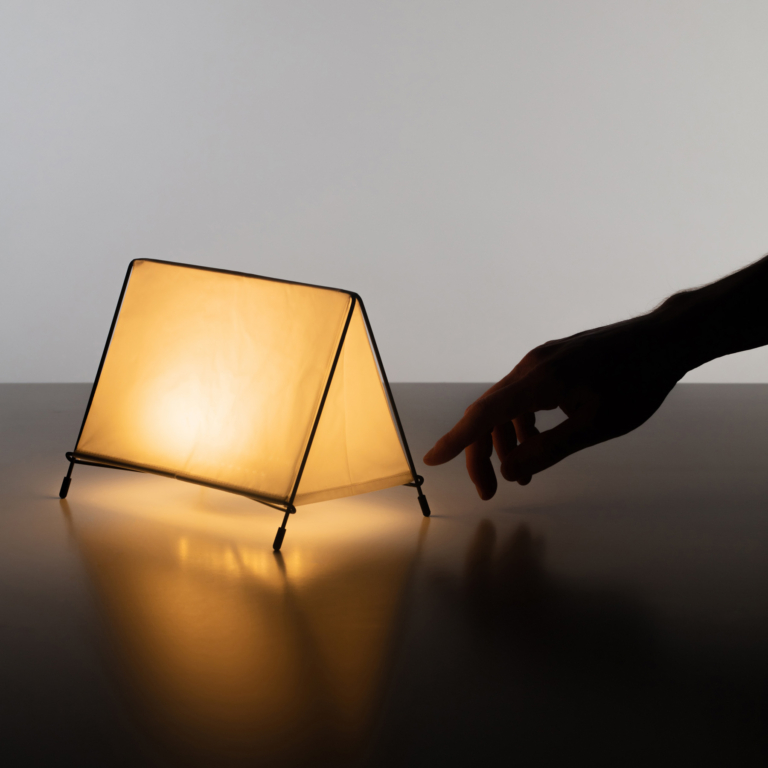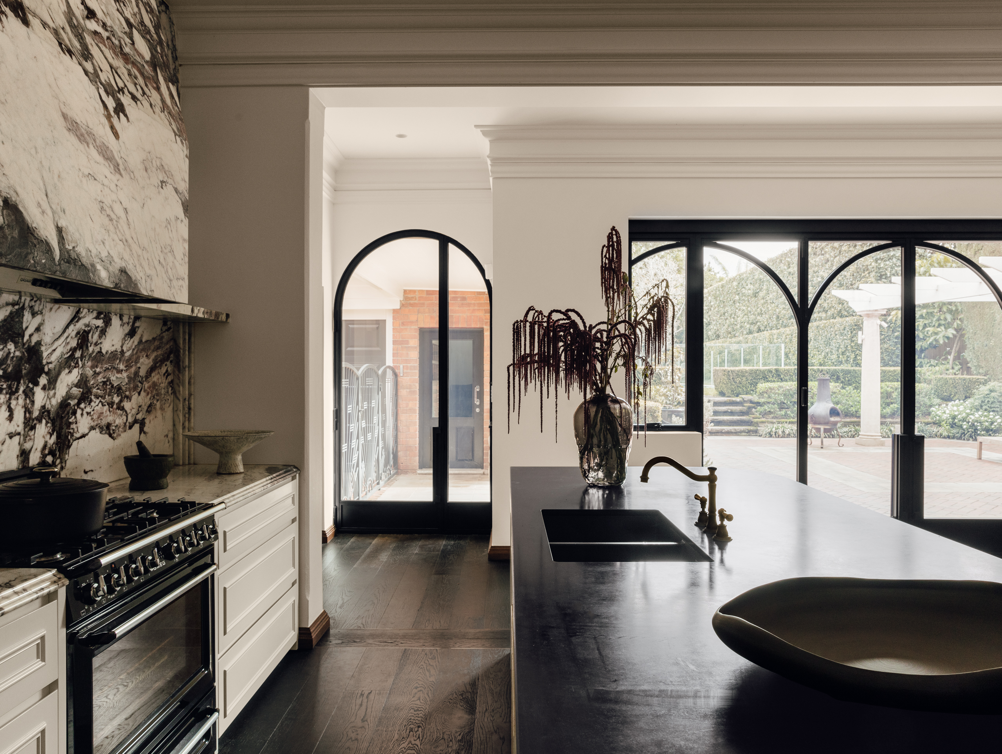
Awanui by Cadence & Co
On Sydney’s North Shore, Awanui by Cadence & Co is a heritage home reimagined to support modern family life while preserving its architectural integrity.
Listed on the Australian Institute of Architects’ Register of Significant Buildings in NSW, this 1938 double-storey home in Sydney’s Killara is a rare residential example of Georgian Revival architecture layered with distinct Art Deco detailing. Through a detail-led and materially sensitive renovation by Cadence & Co, Awanui’s architectural character remains central to the rhythms of modern family life.
For the design-led collective of architects, designers and craftspeople that is Cadence & Co, restoring the residence was not only about architectural preservation but also about providing a backdrop to life. Originally built for a prominent Sydney timber merchant and named after a timber-logging town in New Zealand, Awanui was already rich with narrative. The current owners had lived there for nearly a decade and were drawn to its formal elegance, but they needed more light, better flow and adaptable spaces for their growing family.
The brief called for a respectful and refined update, one that would protect the past while allowing space for the everyday rhythms of contemporary life. “There was a deep respect for the home’s original architecture, but also a desire to bring joy, lightness and personality to the interiors,” says Michael Kilkeary, principal architect at Cadence & Co.
Cadence & Co approached the design with a conservation mindset. Original features including bay windows, brickwork, fireplaces and cornices were carefully restored, while new insertions were made with precision and intention. “Spatially, we focused on improving light, circulation and visual connections – especially between the kitchen, dining and outdoor areas – without disrupting the home’s architectural integrity,” says project architect Natasha Grice. A new loft space was also introduced as a place for guests and retreat, offering separation without compromise. Specialist trades and artisans played a pivotal role in the transformation, reinstating key heritage features with meticulous care.
The interior palette is grounded yet expressive, with green granite, warm-toned timbers and brass inlays complementing the home’s existing architectural details. Custom steelwork and joinery define the updated identity, from French doors with fluted glass and arched mullions in the dining space to bifold doors and steel-framed windows that echo original proportions. Internally, joinery references the vertical panelling of existing doors, using symmetry and rich finishes to create cohesion.
The kitchen was opened to become the heart of the home, framed by sculptural detailing and bold materiality, while a nearby study nook was added for easy supervision during busy family routines. A new bar is a standout feature. “It speaks directly to the clients’ personalities and adds a playful counterpoint to the formal architecture. There’s also a functioning ‘servants’ bell’ in the pantry – a nod to the home’s history,” says Kilkeary.
Cadence & Co’s integrated approach – combining architecture, interior design, construction and craft – ensures heritage and modernity feel inherently connected. “Awanui captures our holistic way of working – it’s tailored, personal and highly resolved,” says Grice. The home remains grounded in its original character but now carries new energy, openness and possibility, holding its history close while embracing the functionality needed for modern family life.
Architecture, interior design and build by Cadence & Co. Styling by Room on Fire. Engineering by ROR Consulting Engineers.


