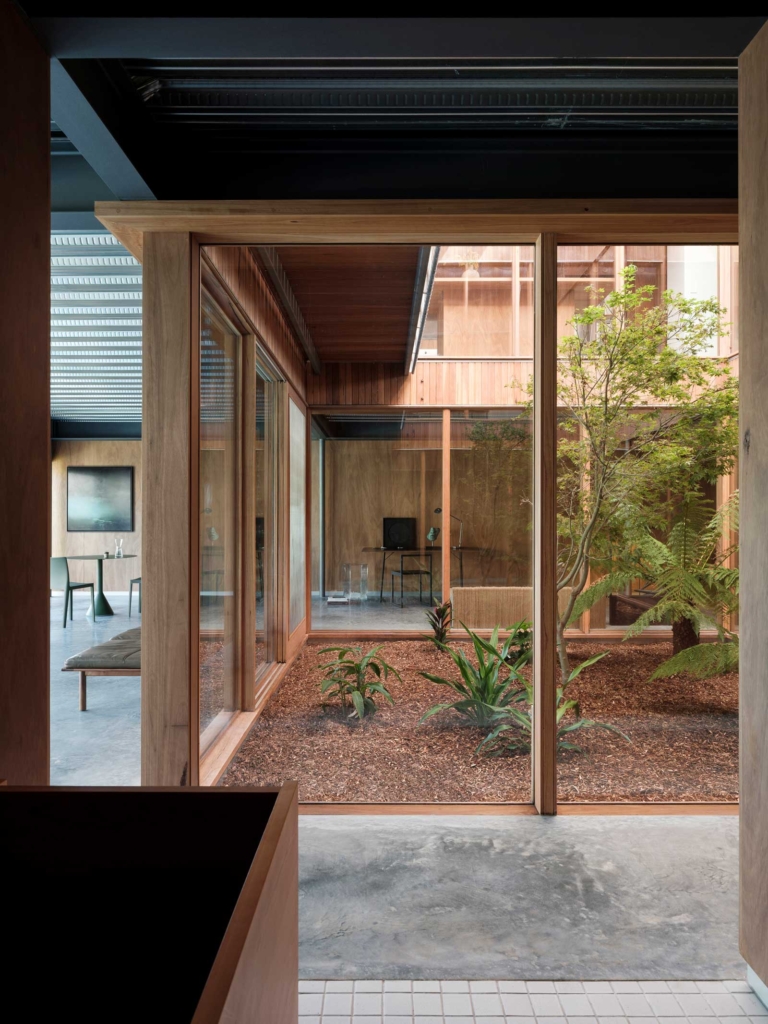
Back and Forth by Parcel Projects
Back and Forth’s existing volumes open to create a light-filled extension, seeing Parcel Projects explore a more open-plan approach to activate all levels with views that connect the home to the location.
Originally built in the 1880s, Back and Forth is both an expansion and rejuvenation effort that highlights the historic value already in place. In a revival of what remained, an existing addition was overlaid with a sense of clarity to the planning and overall form that stretched from the entry and out to the rear. Across each of the levels, the original proportions are continued and views out are maximised. What was once a mere cottage from the Victorian era has now been transformed by Parcel Projects into a contemporary residence.
At the heart of the design lives a symbiotic relationship between indoor and outdoor spaces. The resulting layout with interconnected zones aims to create seamless transitions between the private spaces, living areas and the outdoors. Blurring these boundaries was key as it was intended for the interior to have a dream-like feel, which is emphasised by material selection and palette.
With sweeping views out over the city and the bay, the extension of the home elevates the experience within by integrating more reminders of the location. While the original handmade details of the house were restored, a similar attention to craft is carried forward into the new with contemporary joinery that is innovative and precise. This respect for the past ensures the narrative of the residence remains consistent.
A retreat that engages with the present yet acknowledges its past, Back and Forth opens up to encompass a much broader absorption of the surrounding context. Parcel Projects ensures the reworked home is fit for current and future occupation through considered gestures and materials.
Architecture, Interior Design and Hard Landscape Design by Parcel Projects. Plantings by Client. Build by Devlin McNally Construction.























