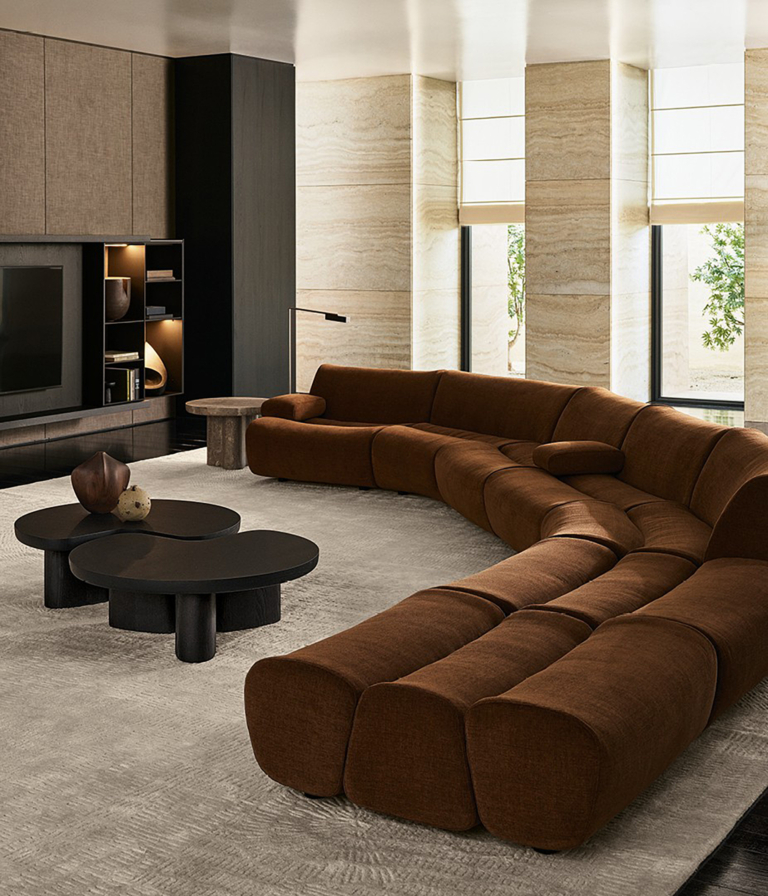
Balgowlah Heights House by Bawtree Design
Balgowlah Heights House by Bawtree Design echoes the verdant tones and sweeping curves of its Manly Harbour outlook, with detailing that nods to the nearby P&O architectural style.
Dating back to the 1920s, the P&O style is an important part of Manly’s architectural heritage, known for its parapets, turreted fronts and curved corners. In this Balgowlah home, the grandeur of the style is given a contemporary twist, where smooth edges and a monumental facade meet expansive windows and a flowing interior layout.
The richly textured stone echoes the gnarled trunks of the gum trees outside, while warm timber floors and island cabinetry evoke the sandy beaches beyond.
The floor plan directs the eye toward the view on each of the three levels, with an elliptical, sculptural stairway forming a connective axis. The lower level is devoted to entertaining, featuring a rumpus room and bar that open onto a pool terrace. Above, the main living area extends to an elevated deck, while the top floor holds the primary bedroom suite and an ample study. Deck areas are landscaped to blend with the surrounding anaphora trees, while vines are trained to cover the home’s white rendered walls.
Drawing inspiration from the sparkling harbour and rock pools of Forty Baskets Beach below, the kitchen features deep green Verde marble countertops and splashbacks paired with seafoam green cabinetry. The richly textured stone echoes the gnarled trunks of the gum trees outside, while warm timber floors and island cabinetry evoke the sandy beaches beyond. Bronze tapware and door hardware introduce a gleaming accent to the palette, with the seafoam tone carried through to the soft furnishings in the living room.
The white exterior reflects a nautical aesthetic, with emblematic horizontal bands created by the wide window frames on the sea-facing side. On the street-facing side, privacy for the upper windows is provided by slatted aluminium, timber-look battens that also clad the garage door. Angled inset windows give this side a contemporary look, helping the home blend harmoniously with its neighbours.
Curves are evident throughout the design, from the built-in poolside seating and barbecue prep table to the deck balustrades and kitchen island. These elements further emphasise the home’s nautical character, echoing the ever-changing environment visible from its many harbour-facing vantage points. With sunlight and sea breezes flowing through its interior spaces, Balgowlah Heights House captures the best of its location, embracing the hillside topography while paying homage to the area’s architectural heritage.
Architecture by Bawtree Design. Interior design by Bawtree Design and Mel Bradley. Build by Bacuss Constructions. Landscape design by Lux Landscapes. Artwork by Ashleigh Holmes. Furniture by Jardan. Appliances by Fisher & Paykel.

![Book Flatlay Cover Front Transparent Trio[1]](https://d31dpzy4bseog7.cloudfront.net/media/2024/06/07080212/Book_Flatlay_Cover_Front_Transparent_Trio1.png)

























