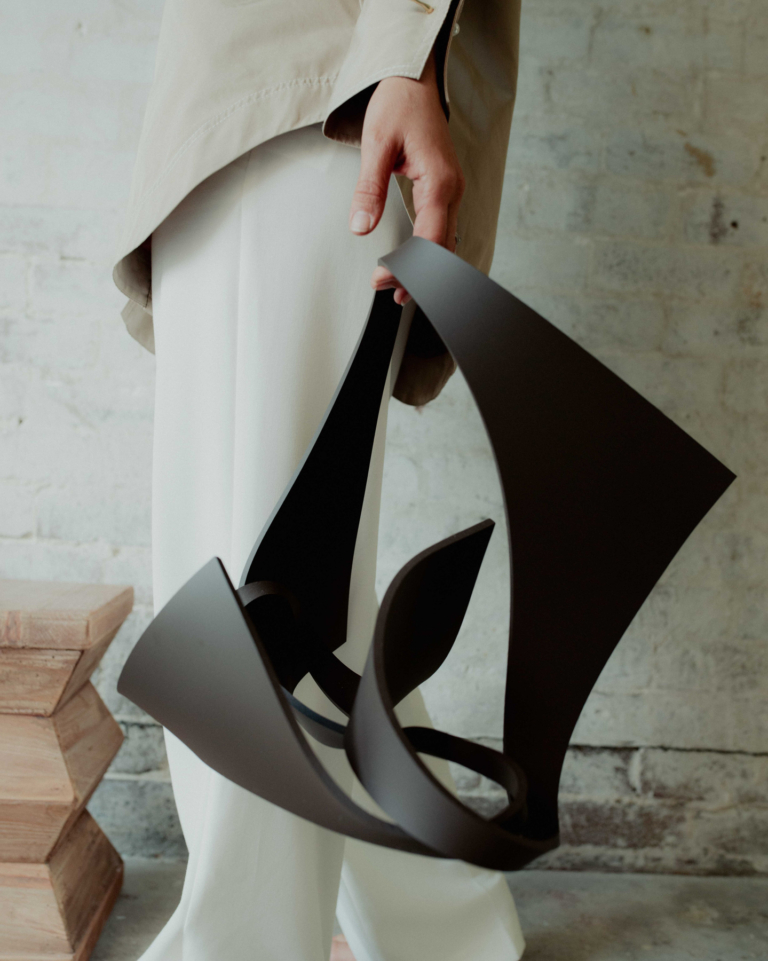
Encouraging Meaningful Connections – Balmain Semi House by CO-AP
As a previous semi-detached home on its own narrow allotment in inner Sydney, Balmain Semi House is the reworking and extension of an existing 1900s home to maximise natural light and open up its closed interior. CO-AP layers in considered, refined elements and creates meaningful connections to curated landscaped elements.
Located within the established and heritage-rich fabric of Balmain, the home sees the extension and renovation of its previous bones to embrace its owner’s contemporary way of life and create a more connected residential condition. With previously approved planning consent, the owner/builder/developer tasked CO-AP to add and layer in additional design detail and conjure an appropriate interior design approach that captured their nuanced brief. The original home was built in the early 1900s and was reflective of the time with minimal natural light and a formally arranged planning approach. Working within the constraints of the narrow site and seeking to preserve elements of the original character while embracing a contemporary mindset, an emphasis on open connection was adopted.
With previously approved planning consent, the owner/builder/developer tasked CO-AP to add and layer in additional design detail and conjure an appropriate interior design approach that captured their nuanced brief.
Built by Ballast Point with landscaping by Bates Landscapes, Balmain Semi House is founded on the creation of deliberate and meaningful connections between the built and the natural elements on site. As well as creating opportunities to encourage natural light inward, enabling clear visual and ventilated connections to the garden spaces was also integral to the new works. Internally and overhead, carved openings in the horizontal planes allow natural light to enter and illuminate the spaces and create an increased sense of volume in the stairwell that connects the levels. Spread over two levels, the addition fits within the previously approved ridgeline and sees off-form concrete and timber utilised to shape the extruded volume and add context and contrast.
Internally, the use of lightly muted colours and textured handmade elements adds a welcomed warmth while also injecting an element of personality. The coming together of concrete, timber, stone and terracotta creates a sense of balance, while also contributing to a contemporary and modern overarching feel. The detail and refinement of the metalwork that comprises the stair also adds a sculptural element. This acts as a nod to the crafted features of the original home and allows for a clear visual connection through to the rear as a key meeting point. Opening from the shared living, dining and kitchen area is the landscaped private garden. Opting to invest in the development and inclusion of greenspace instead of off-street parking allows for the internal living zones to also spill out past the building edge, embracing an outdoor lifestyle.
Balmain Semi House sees a modest approach extend the volume and relevance of an historically important home. CO-AP has added considered and detailed elements that enhance the lived experience through opening up its internal zones and connecting to its invaluable greenspace.





















