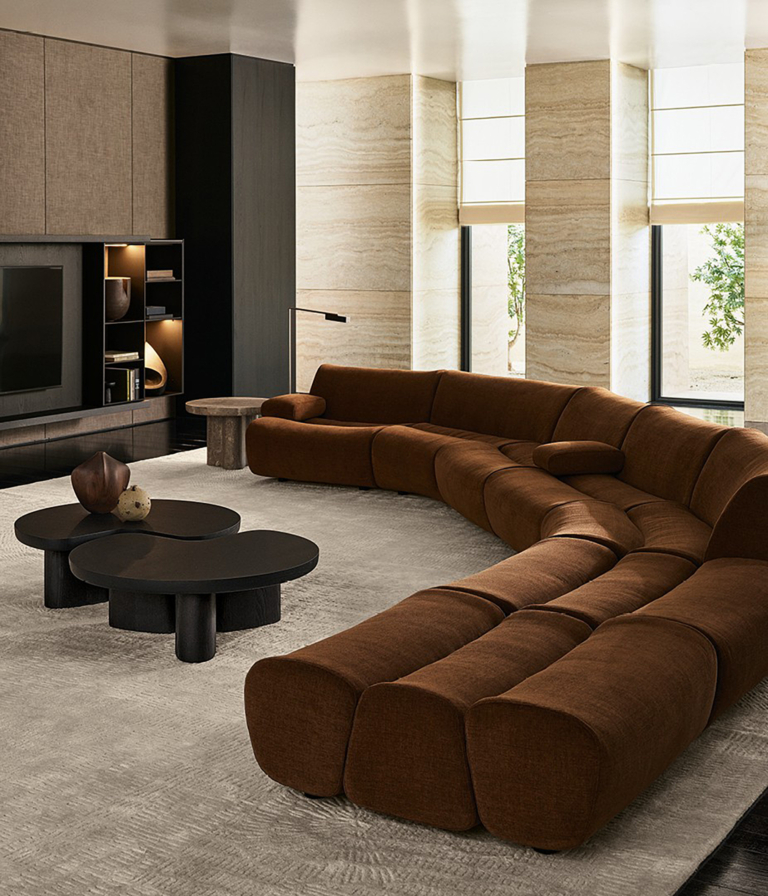
Bay House by Arent&Pyke
Transforming a stark, angular apartment into a lively mosaic of texture, pattern and light, Arent&Pyke integrates Bay House into Mosman Bay’s tranquil landscape with artful mastery.
This Sydney harbourside apartment, once muted in corporate browns and rigid geometries, has been reinvented as a sanctuary of gestural stone forms and emotive colours. Catering to the owners’ desires, the transformation crafts a ‘lock and leave’ home that offers both intimate and social spaces, optimising the generous 365-square-metre layout. Personal studies and a cosy breakfast nook replace two former bedrooms, harmonising with the retained neutral limestone floors now adorned with luscious agate blue wool and art silk carpets.
The material selections resonate deeply with the client’s background as a geologist, evident in the expressive stone choices that punctuate the apartment’s design. Unusual hues and exquisite markings define spaces, from the reimagined fireplace boasting Calacatta Borgheni’s golden veins to the lush Guatemala green marble of the powder room, enhanced by vintage amber glass. Further mining geological themes, the primary suite features an oversized mirror with faceted edges, reflecting the room’s cooling shades of Chalcedony blue, while generous slumped glass custom door handles with brass fixings mimic fossilised forms, signifying the transition to a private retreat.
In the dining area, a Patagonia Granite table, inspired by a Joshua Yeldham painting of tree branches, anchors the space. Below it, a glass-encased, climate-controlled wine cellar not only serves a practical purpose but also acts as a dramatic centrepiece, its Corten steel frames emitting a warm, inviting glow. This area becomes a focal point for gatherings, enhanced by the curated interaction of natural stone and sophisticated design elements.
The design journey at Bay House is a constant interplay of shadow and light, where every element is chosen for its ability to evoke an emotional response.
Artistic touches are thoughtfully integrated throughout Bay House. Custom pieces, such as the solid oak headboard, a timber console crafted by Hugh McCarthy with rhythmically curved legs and a couplet of white sandstone perches, designed by Den Holm for the living room, enhance the apartment’s connection to its waterfront setting. These bespoke elements, crafted by Australian artisans, complement the natural world outside and the curated interiors, fostering a dialogue between the apartment and its picturesque surroundings.
The design journey at Bay House is a constant interplay of shadow and light, where every element is chosen for its ability to evoke an emotional response. From the soft, suede-like microcement plaster walls to the deep smoky greens enveloping private spaces, the home is a testament to the power of thoughtful design to transform everyday living into an art form.
Arent&Pyke’s redesign of Bay House deftly navigates the interplay between refined and organic elements, creating visually compelling spaces that enhance daily living. By integrating nuanced textures and subtle contrasts of light and shadow, the home thoughtfully captures its residents’ essence.
Interior Design by Arent&Pyke. Build by One Up Building. Joinery by iSpace Solutions.

![Book Flatlay Cover Front Transparent Trio[1]](https://d31dpzy4bseog7.cloudfront.net/media/2024/06/07080212/Book_Flatlay_Cover_Front_Transparent_Trio1.png)






























