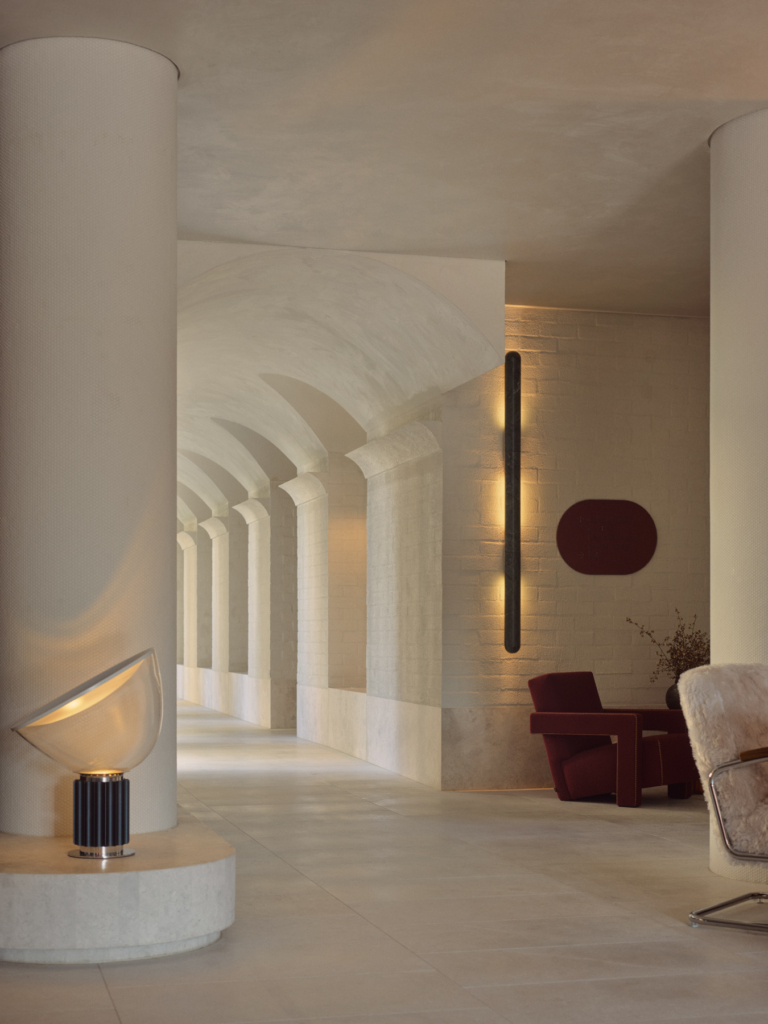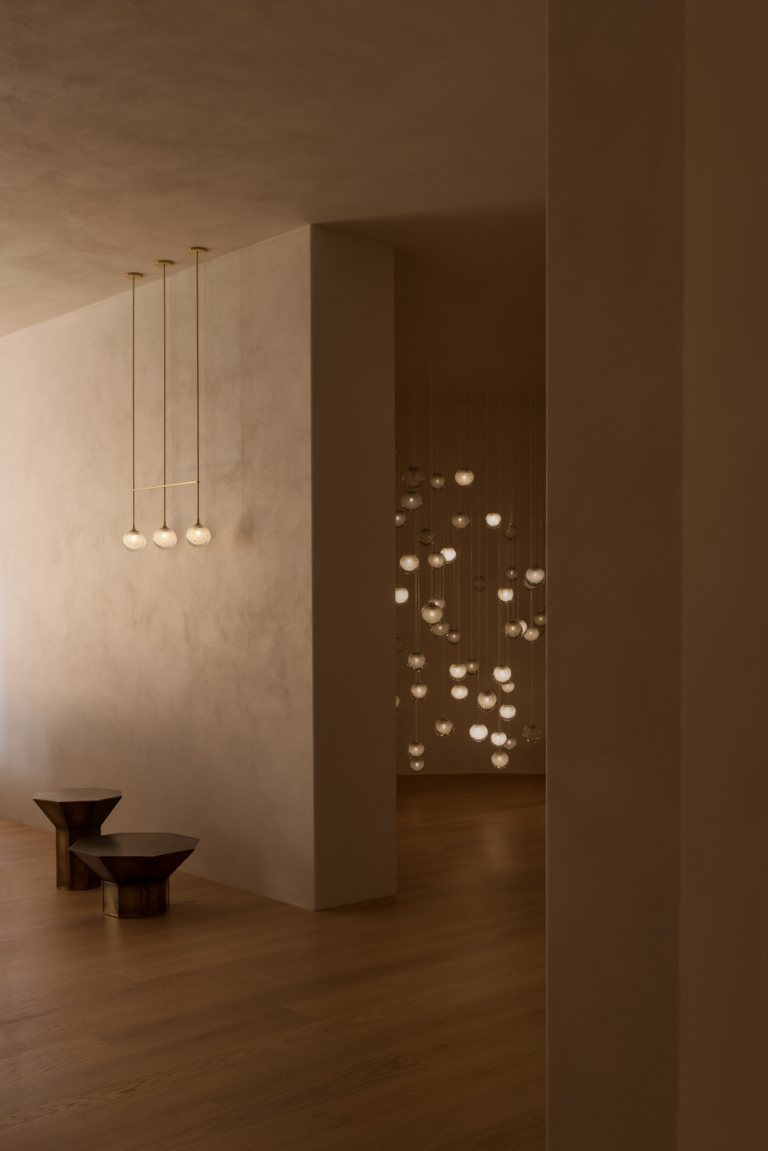Beaconsfield Residence by B.E Architecture
Defined by two distinct architectural styles, Beaconsfield Residence seamlessly balances its storied past and a bold new addition with clarity.
Located in Hawthorn East, Melbourne, Beaconsfield Residence emerges from the revival of a 150-year-old Italianate Victorian terrace, where B.E Architecture has turned two distinct architectural expressions into a seamless composition. “We were approached to look at the rejuvenation of a double-fronted Victorian terrace house that was in a state of disrepair,” explains Andrew Piva, design architect at B.E Architecture.
The house has historical significance but it was structurally compromised and required extensive intervention. Beyond these physical challenges, there was also a need to reconcile two opposing design sensibilities. The clients – a pair of doctors – had distinct preferences, with one drawn to the brutalist aesthetic of raw concrete and strong geometries, while the other leaned towards a softer, more decorative approach. Rather than diluting either client’s vision, the response embraces both, resulting in a home that shifts between past and present with surprising clarity.
The heritage section of the property was painstakingly restored, with B.E Architecture choosing to refine the period details to evoke the character of an Italian villa rather than strictly adhering to Victorian-era precision. “The idea of appropriateness and getting the most from these opportunities is always of greater significance than any attempt to be historically correct,” explains Piva. Glazed doors replace the home’s original Victorian four-panel versions, while painted vaulted ceilings and Fortuny silk chandeliers imbue rooms with a luminous quality. A trompe-l’œil paint technique has been applied throughout, lending depth and softness that enhances the interplay of light across the spaces.
Beyond the home’s original footprint, the language shifts entirely – a sculptural, windowless volume finished in rough drag render asserts itself with a quiet confidence. Drawing inspiration from modernist concrete architecture, this form introduces a bolder material language that contrasts with the layered, decorative character of the front.
“The period portion of the house is quite separate from the rear,” says Julian Cecchini, project architect at B.E Architecture. “Its exterior finish extends across the back of the existing structure and the new link, creating the feeling of two distinct freestanding buildings separated by a steel-framed roof structure.” The rear volume is deliberately introverted, prioritising privacy while also channelling light inward. “The walled upstairs garden is overlooked by three bedrooms, allowing for large, unobstructed windows without the need for mandatory screening for privacy,” says Cecchini.
A rethinking of circulation heightens the experience of transition. In a departure from the traditional terrace-house arrangement, where visitors enter through the formal front, the architects reoriented access to a discreet side pathway that leads to a quiet link between the structures. This shift in entry sequence serves as a threshold between old and new, offering a moment of pause before one steps into the open-plan kitchen and living space. “Guests can move directly into the rear, which contains the kitchen and living areas,” says Cecchini, “while sightlines into the older section create inviting views and maintain privacy for the front house’s primary bedroom and formal living room.”
The transition between the residence’s heritage section and extension is defined by a shift in weight, where intricate details give way to a restrained palette of textured plaster and steel. In the primary ensuite, located in the original structure, classical elements are offset with polished stainless-steel joinery that, as Piva notes, “feels more like a found object from a French market than a traditional bathroom feature”. The contrast between the two structures is carefully calibrated throughout, ensuring both elements feel distinct yet also inherently connected.
B.E Architecture approached the interiors with the same rigour as the architecture itself, creating a home in which every feature has been considered. Custom-designed furniture, rugs and lighting are integrated throughout, bringing richness and cohesion that reinforce Beaconsfield Residence’s layered identity. Some of the details, such as the ceiling paintwork, were completed by the architects themselves due to the specificity of the process. “These ‘projects within projects’ reflect the immersive nature of our approach,” explains Piva.
The reworking of spatial planning was fundamental to achieving a more intuitive arrangement for the home. The conventional layout of bedrooms leading off a hallway was reconsidered – now, a dressing room acts as a transitional space, progressing to the primary bedroom and ensuite. “The privacy created by the layout allows for the doors to be clear glazed, bringing light into what are traditionally dark hallways,” says Cecchini.
Beaconsfield Residence is layered with material richness and handcrafted detail, however, no element feels overstated.
The rear, which houses the additional bedrooms, is positioned above a subterranean car park. These structural interventions were extensive yet discreet, and the existing home had to be carefully considered because all internal walls were removed to facilitate the new layout. Despite the scale of these changes, the final outcome has an effortlessness to it. “The house feels as if it has always existed,” reflects Piva. “The magnitude of the works undertaken is not apparent.”
An ability to balance complexity with restraint underpins this project. Beaconsfield Residence is layered with material richness and handcrafted detail; however, no element feels overstated. “There is an intensity to the spaces and many stand-alone moments, yet the sense of balance and curation that is a big part of our projects is evident here,” says Piva. “It’s almost nostalgic – getting in and doing things at a grassroots level. The hand of the architect is everywhere.”
Architecture and interior design B.E Architecture. Build by W Build. Landscape design by Ben Scott Garden Design. Joinery by Fineform Joinery.






















