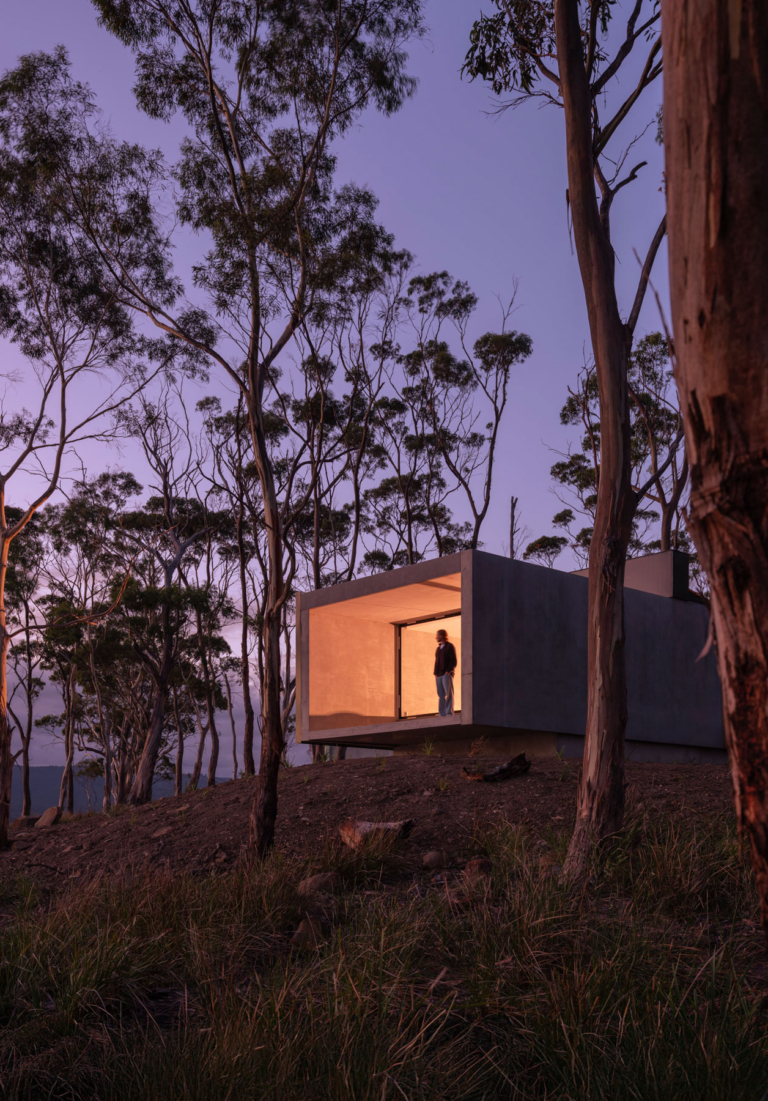
An Elevated Getaway – Biscayne by Kate Walker Design
Driven by soulful design, Biscayne sees the creation of a warm and inviting home imbued with a sense of retreat and escape. Kate Walker Design (KWD) draws from the previous style and personality of the existing home to layer in vibrant and lively nods to craft an elevated island getaway.
Located in Mount Martha, a small drive from Melbourne, Biscayne is inspired by the British Colonial underpinnings that stirred its original style. As a reworking of the interior, the resulting home emerges as a series of unique and connected zones that capture the spirit of a holiday with the comforts of contemporary life. The generously scaled home is reminiscent of its time, with formally separated rooms and large-scale veranda spaces that sit under the extended roof space. The connection between inside and outside also plays an important role in the structure’s story, where the landscape design is directly and carefully curated to complement the interior experience. KWD playfully engages with the heritage of the home to provide a contemporary vitality for its owners.
Connecting outward, the relationship between the built and the natural was crucial. The formation of key outdoor-focused rooms to observe the surrounds supports and enhances the residence’s connection to the natural environment. Built by Montique Construction, together with landscape design from Plume Studio, Biscayne feels openly connected despite the formality of its planning. With large internal volumes, the interior is re-sculpted with an inward warmth whilst the surrounds become additional areas of reprieve. There is a deliberate retreat atmosphere created, with an emphasis on a casual and relaxed living achieved through textiles and textures.
The instilling of emotive design takes many forms – at its core is the aim to capture the personalities and tastes of those who occupy the space. Throughout Biscayne, there is a clear sense of the personalities of its owners mixed with nods to the home’s original heritage. Playful and expressive colours and textures meet classical gestures, ensuring the home feels grounded in its origins whilst also being an evocative and contemporary family residence. A sense of the unexpected is felt throughout; wallpapers, custom carpet, artwork and lighting are all curated with a certain liveliness.
Through combining the familiar with moments of delight, Biscayne is both a home of vibrancy and one that encourages animation. Kate Walker Design has created a unique response that carefully fuses the residence’s heritage past with the contemporary, ensuring a reinvigoration of the house’s life and continued relevance.


























