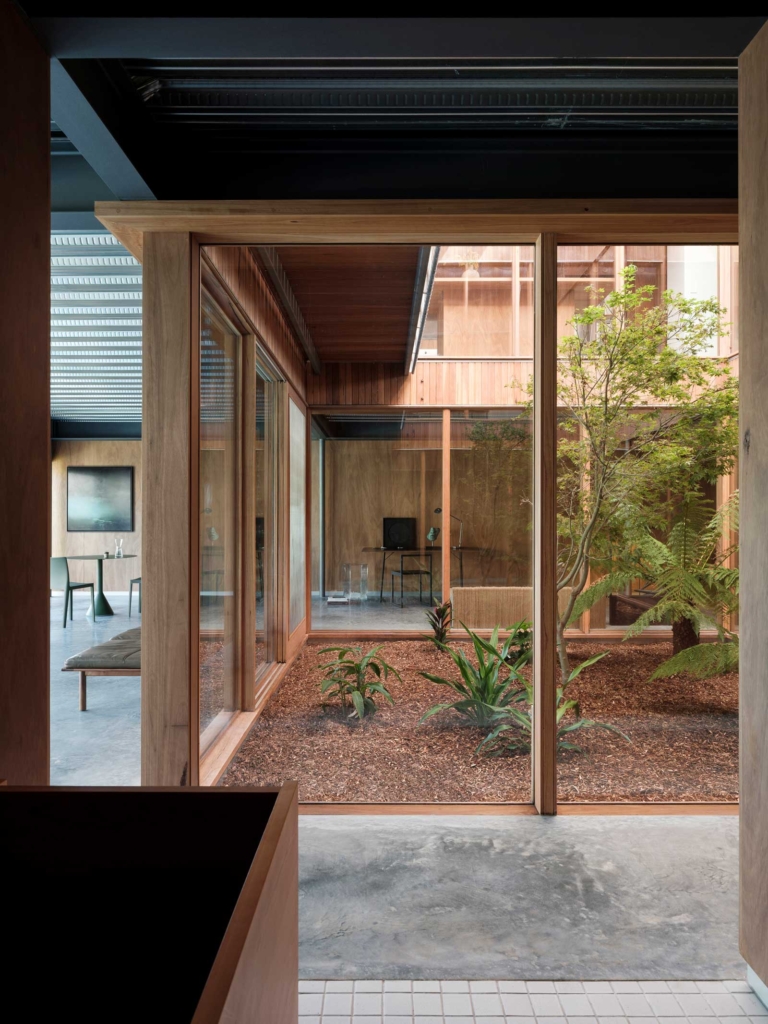
Moments of Discovery – Blairgowrie 5 by InForm
One of the great pleasures of being on vacation is having the opportunity to explore, allowing the surroundings to unfold and share their secrets slowly, over time. With Blairgowrie 5, InForm has built this pleasure into the very fabric of the dwelling, a holiday house located near the westernmost tip of Victoria’s Mornington Peninsula.
From the outset, the single-level abode was designed to optimise the enviable north-south orientation, with a generous north-facing front garden and stunning views to the south across the treetops to the sand dunes beyond. To create intrigue while invoking the holiday spirit of discovery, an operable charred timber screen runs the full width of the front façade, allowing the aperture to be customised for light and privacy.
Behind the screen, the home comprises an efficient rectangular floor plan that immediately sets a convivial mood by opening onto an open plan kitchen, dining and living space. Upon crossing the front threshold, the sightlines connect directly through to views out to Bass Strait at the rear of the property, providing an intriguing reciprocity with the natural environment.
This is emblematic of InForm’s approach to creating custom designs that are uniquely tailored to respond to the specific conditions of each site. A long-standing collaboration with architects Pleysier Perkins allows InForm to offer architect-designed homes that may be precisely specified to meet any requirements. By managing the project from design to handover, InForm takes a collaborative and creative approach, together with a more holistic and efficient delivery.
In Blairgowrie 5, the captivating coastal landscape was deemed the central feature, and the home has been carefully designed to reveal the surround’s shifting nature throughout the day. Full height wall-to-wall glazing at either end of the home draws abundant natural light, while the elevated deck at the rear of the property provides a viewing platform for the dwindling evening light. A calming interior colour palette of pale timbers and a spectrum of grey tones – from silvery-taupe to deepest charcoal – provides a thoughtful backdrop that allows the environment to shine, encouraging more moments of discovery and revelation.






















