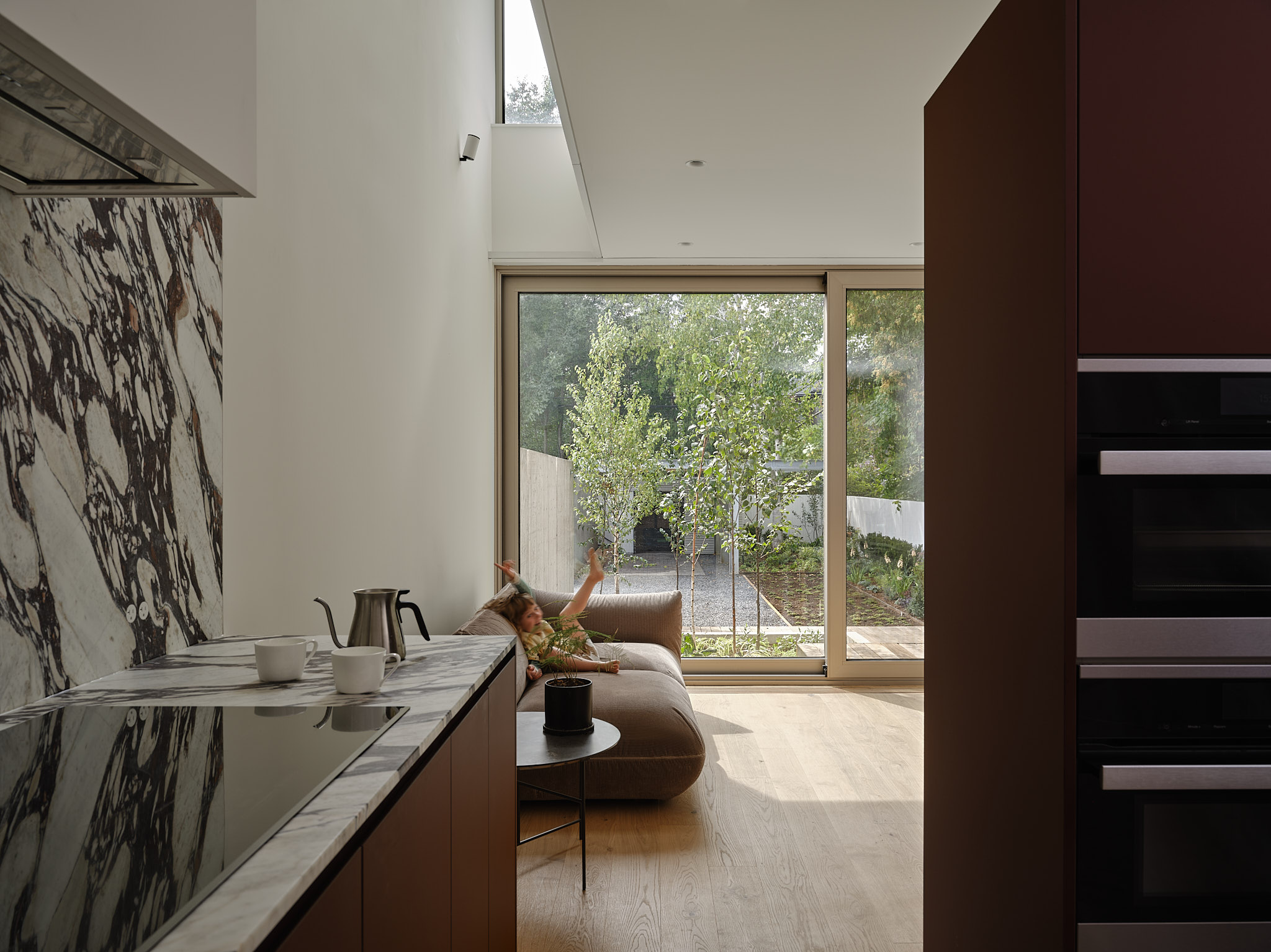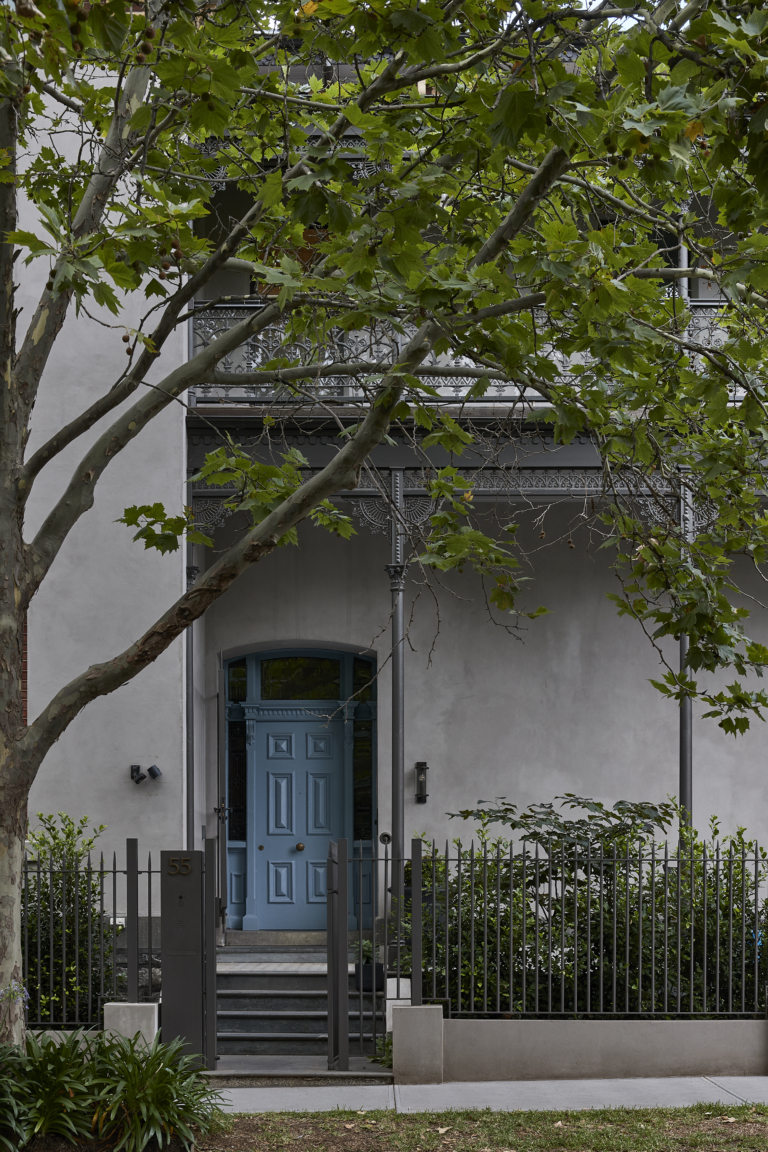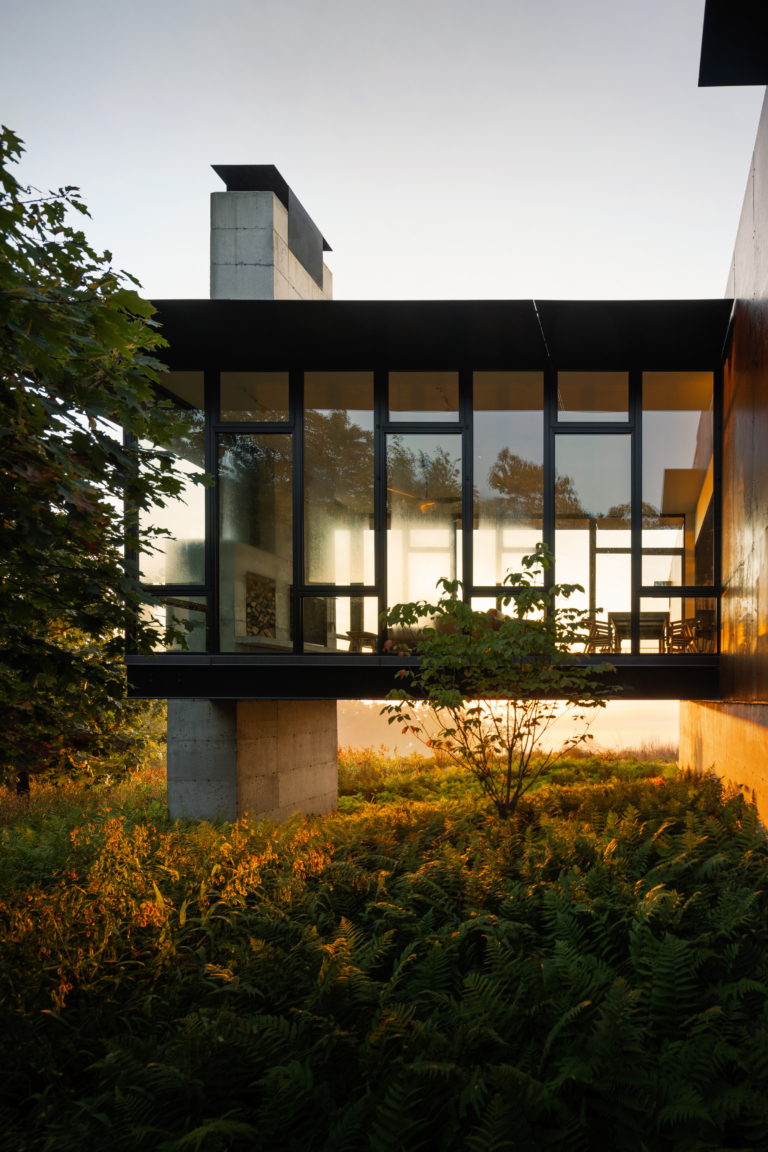
Blind Dormer House by Anya Moryoussef Architect
Anything Anya Moryoussef Architect touches feels like an optical illusion – or, at the very least, becomes one over time. Blind Dormer House – a 1920s home in Toronto’s Wychwood neighbourhood, rejuvenated a few years ago – is a compelling case in point.
While preserving its pre-war identity, in both profile and materiality, the designer subtly reconfigures the interior, turning the home away from the street and toward a view that had been hiding in plain sight all along: a grand, century-old oak tree. In renovating the heritage structure, practice principal Anya Moryoussef introduced additions so deftly integrated that it’s difficult to discern where – or even whether – the old meets the new. A contemporary home was inserted between the original gable ends, forming a two-and-a-half-storey volume with a mirror-image roofline that blends effortlessly into the streetscape. As Moryoussef puts it, “it’s reinvented by a brush with surrealism.”
Her description resonates in the pared-back frontage: a blind dormer, expansive picture windows and chalky white brick cladding. “The dematerialised facade becomes a blank canvas for the surrounding urban forest – existing, restored, re-naturalised,” she notes. “[It’s] a distinct feature of the midtown neighbourhood and a nod to the history of the Wychwood enclave, the origins of which lie in the bucolic vision of a landscape painter.”
It wasn’t an architectural statement or a defined design concept that the designer sought to foreground, but rather the historic oak tree that stood sentinel beside the home. “Aligned with the oak, the house draws the tree into its interior world through direct views, the play of light and shadow and the expression of materials,” says Moryoussef, who mirrored the tree’s presence in elements like the millwork and flooring. “And where the tree could not reach, it appears through echo and repetition: in the veined marble at the heart of the home, reminiscent of its interwoven branches.”
In many ways, the home rewrites the renovation rulebook. It is neither wholly contemporary nor entirely classic. It is intimate enough for a few yet expansive enough for many.
Giving the home a contemporary expression wasn’t just an aesthetic decision. For Moryoussef, it also meant making the house conducive to modern living. “The vision was an energy-efficient residence designed for an untraditional family,” she explains. “The client, in the process of starting their own family, envisioned a space that could adapt to a variety of non-nuclear family structures: a mix of children, extended family and chosen family. A home flexible enough to support evolving co-living or co-parenting arrangements.”
In many ways, the home rewrites the renovation rulebook. It is neither wholly contemporary nor entirely classic. It is intimate enough for a few yet expansive enough for many. “It unfolds as a series of interconnected but separate rooms that can open up or close down to one another in various configurations – and so too can the lives of those within,” says Moryoussef. “The modest single-family home can accommodate much more than that: a place where intimacy and openness, as well as privacy and community, can coexist.”
Architecture and interior design by Anya Moryoussef Architect. Build by Desar Construction Studio. Landscape design by DesignLAND.


















