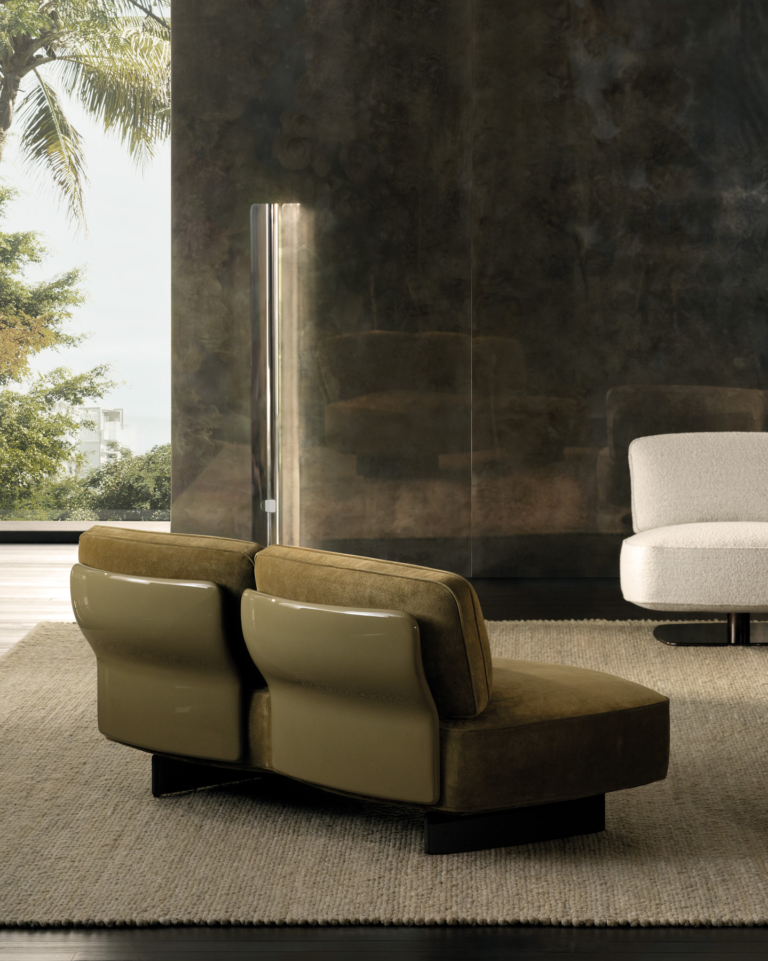
Bridging of Time – Middle Park House by Auhaus
As a considered bridging across time, Middle Park House sees the renovation and extension of an existing heritage home, to embrace its rear garden and connect vertically. Auhaus utilises a series of carving gestures to connect and bind the internal experience and encourage a flooding of natural light inward.
As part of a larger commentary of the area, Middle Park House sits as an architectural memento of the era the area was first populated, along with a rhythm of neighbours of similar ilk. The ornately adorned Victorian-era home is both restored and extended to allow a better engaged conversation with contemporary sensibilities between space and how homes are occupied in the current times. The process sees an opening up of the originally dark and narrow terrace home to allow and encourage natural light deep into the home, while retaining the original character and charm. The careful weaving of heritage and contemporary elements is bound by an appreciation of finish and an engagement with light. Auhaus connects the dual-level home through a conscientious lens of expressed quality of materiality and refined details.
Built by Lazcon Builders, together with landscaping by Mud Office, Middle Park House opens up and embraces its surrounding landscaped spaces. The formal front and rear gardens are accompanied by a series of other lushly green spaces that soften the edges of the site and create interesting focal points from within. The upper-level roof deck then adds an elevated outdoor area from which to engage with the natural, becoming a destination as a result and emphasising a larger concept. A strong expression of the vertical throughout both draws the eye up and light down, which is beautifully captured by the opening in the first-floor plane that arcs around and allows a connection between the levels.
Through restraint and a concentration on crafted details, a palette of soft grey stone and poured concrete sets the flooring foundations and the base for the stair, nudging movement across the levels, while custom timber joinery conceals amenity and adds a welcomed natural texture. The kitchen island bench then emerges up from the flooring and sits crisply as its own monumental element in the space, while openings in the ceiling above illuminate the space and create an interesting interplay with the surface finish throughout the day. A similar muted feel carries upstairs to the sleeping areas, with a grey tonality broken by the introduction of similar muted blue and green hues.
Middle Park House draws a focus both on the heritage elements as well as the contemporary, as a celebration of both. Auhaus has brought a welcomed newness through the incisions into the old, while expanding through a considered and respectful means.
















