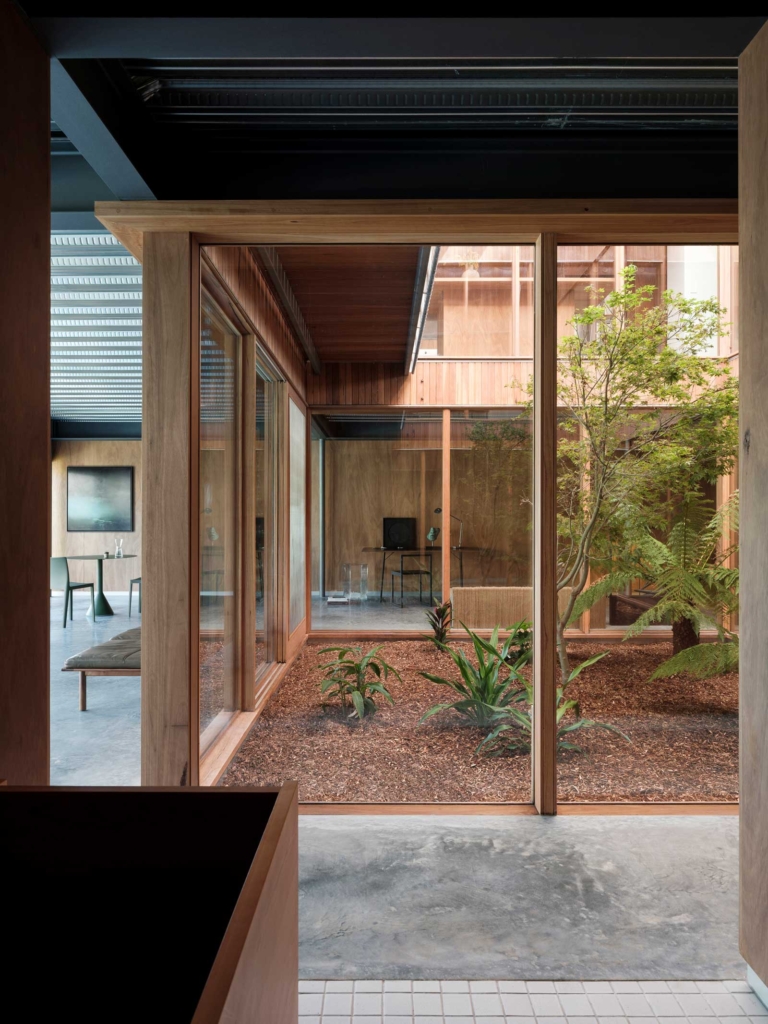
A Sense of Serenity – Brighton East 3 by InForm
Armed with a specific and alluring brief – to design a building that ‘should not look like a house’ – InForm has created a visually impactful structure, distinctive in its sculpturally dynamic shape and form.
At night, conjuring up imagery reminiscent of a transient lantern nestled within a green garden landscape, Brighton East 3 sits poised as a glowing façade. Its abstract composition of contrasting textual elements results in a home with a highly refined edge and, during the day, dynamic shadow-play experienced throughout the concrete interior.
The multi-storey home is composed of a series of interior spaces, manufactured with roughcast concrete, black timber panelling and joinery elements. Together, along with a speckled polished concrete floor, these materials bring a sense of serenity to the carefully considered design.
This theme of calming seclusion is threaded throughout the entire home – whether it be through the privacy created by the glazed façade filtering light into the interior, or the configuration of the home’s floorplan. Moments of timber, including screens, joinery and the curved staircase, allow a playful material contrast and break up the grey hues of the inside spaces.
Entrants are welcomed into the interior by an entry bridge that opens up to split-level living spaces and further out to landscaped courtyard gardens. The sculptural melody of the home is further defined by the spiral staircase, crafted with polished plaster, that brings with it a dynamic movement through the home. The ground floor also consists of a discretely positioned bedroom retreat with garden access, as well as a study and lounge. The first-floor houses three bedrooms with ensuites, whilst a living den is situated within the basement.
The exterior of the house is a perspective that is just as considered as the interior, with choreographed views of the landscaped gardens that seamlessly connect to the inside living areas. The courtyard trees are framed by tall windows and are featured to bring in splashes of green into the darker internal palette of the concrete, black joinery and panelling. The raised pool, with its structurally interesting black steel pool cabana, also acts as a water feature visible from the living area.
Brighton East 3 is a statement sculpted home that purposefully utilises abstract design, built around the concepts of privacy, calm and seclusion. InForm has successfully manifested a holistic sanctuary, with an attention to detail that encompasses the materials used and expands out to the home’s presence in the streetscape.





















