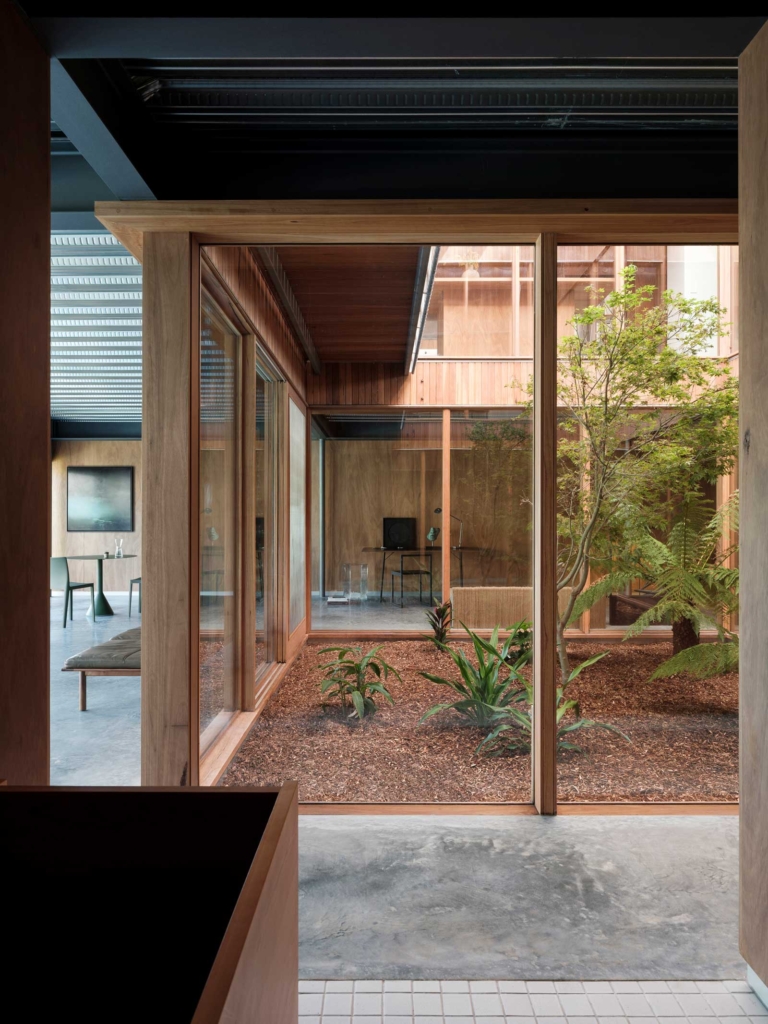
A Minimalist, Sculptural Family Home by Baldwin & Bagnall
In design, creating something truly different can be easier said than done, yet for Sydney-based interior design studio Baldwin & Bagnall, the challenge provided the opportunity to bring an uncompromising vision to life.
When the clients approached Heath Baldwin and Hayden Bagnall their brief was to design a home with a unique identity for the family of four. This desire to do something completely new necessitated a high level of creative freedom and bravery on all fronts. The result is a forward-thinking, strikingly minimalist interior with distinctive sculptural elements.
The Broad Residence is named, somewhat cheekily, for its position on an extremely narrow block, which had a great influence on the design approach to ensure the kitchen and living spaces did not feel small. The designers worked with a minimalist approach to materials, and cleverly integrated storage to make the most of the available space. Heath explains ‘We chose to use fewer materials throughout the project and play with the volume in which a material could be used for the most dramatic impact. The kitchen and bathrooms are perfect examples of where we have allowed a single material to take centre stage.’
The kitchen exemplifies the design approach to the entire project, and the level of trust between the client and the designers. The clients ‘didn’t want to go into this and build a house that looked like all the others they’ve seen or what other people they know have done’, says Hayden. ‘They had a wonderfully open mind and trusted us implicitly, so knowing we had their encouragement and support meant we could push the design to new and exciting places’.
While Heath jokes that their design process is ‘tantrums and tiaras’, the pair follow a relaxed but carefully staged process that progresses naturally, always working from the key philosophy of ‘leaving a client with a much better outcome than if they had not engaged a designer.’ They see the initial phase as crucial to delivering on this commitment, beginning with a high-level design concept to gauge the client’s feelings and excitement for the initial concept, and moving from there into analysis of the spaces and opportunities available. In the Broad Residence kitchen, they identified a seamless convergence of form and function, balancing the need for a practical family kitchen with a striking, unique design.
Baldwin & Bagnall created the highly contemporary kitchen through a combination of meticulous detailing and carefully selected materials. ‘We endeavoured to create a space more like a piece of sculpture – evocative, expressive and dramatic’, says Hayden. Hiding integrated appliances by Fisher & Paykel behind the elegant monochromatic joinery, creates the seamless, minimalist finish while maintaining functionality. The piece de resistance is the alter-like solid stone island, which completes the sculptural effect of the kitchen.
This interest in sculptural design is echoed throughout the home. The subtle curves of the bathroom mirrors recall the curve of the stone island, while the stairs play with geometric shapes and sculptural forms. In some cases, the three-dimensions of a space create a sense almost of being within a sculpture, as spaces unfold unexpectedly from others – hidden behind joinery in the master bedroom or providing a glimpse of the lighting in rooms above as one ascends the stairs.
While the combination of a monochromatic colour palette, sharp contemporary lines and minimalist aesthetic could feel cold and stark, in reality the strong materiality and carefully considered furniture selection create a space that is ‘surprisingly welcoming to the family or occupants’, Heath says. In the bedroom, timber joinery warms the space, while soft curtains and elegant fabric sofas create a comfortable yet sophisticated living room. Splashes of colour, brought in through artwork and furnishings, also enliven the space. ‘We love colour’, says Hayden, ‘though we often start with a strong monochromatic base’.
Hayden and Heath draw from a wide variety of inspiration, including travel, personal interests in art and design, ‘and collectively we often reflect back to times of nostalgia, particularly the 80s’, says Heath. A project like the Broad Residence shows how adept they are at channeling these inspirations and working with their clients’ high expectations. It highlights that with a sophisticated approach to form and function, combined with a love of detail and strong materiality, it is possible to create something extraordinary.





























