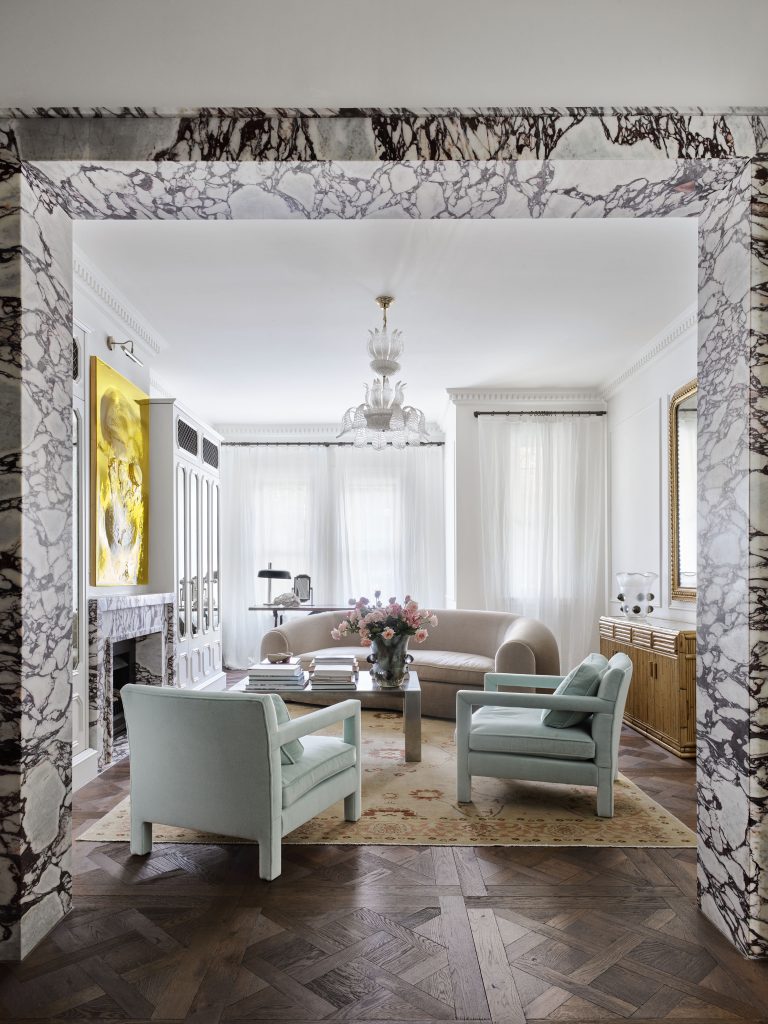
A Dance with Light – Brunswick by Placement
Finely crafted as a series of intimate internal gestures, Brunswick House sees the recasting of its next chapter through a veil of restraint and considered warmth. Retaining the familiar character, scale and proportions of the existing Victorian terrace, Placement balances intricacy and simplicity to create spaces that softly dance with the incoming natural light.
In an effort to preserve the charm of the original quaint cottage, the architects sought to move away from a traditional renovation and addition. Rejecting the path most commonly travelled in such projects, Director and Founder of Placement Stephanie Kitingan explains that “instead of merely maintaining the front of the home and harshly severing the rear, we wanted to take a more compassionate and integrated approach.” This was also driven by an acknowledgement of the invaluable role of green space within such a tightly woven urban fabric. “As the garden was a vital component of the home and particularly for the client, we didn’t want to encroach on this space,” she states. Thus, the focus of the renovation and extension became framed by a more refined and considered approach, delicately weaving the old and the new with intent and rigour.
The client’s history with the house meant that “it was important that the home felt homely, wasn’t pretentious and that it retained the sense of warmth.”
A defining quality of housing typologies of the Victorian period is their narrowness. In the case of Brunswick House, nestled within the same-named inner north enclave of Melbourne, the inherited home sat flanked by neighbours and stretched a mere five metres from edge to edge. Stephanie explains that “the client had lived in the existing home for almost a decade, through his mid-20s and 30s, and over that time he’s seen it evolve into more of an adult home.” The client’s history with the house meant that “it was important that the home felt homely, wasn’t pretentious and that it retained the sense of warmth.” From this understanding, a less common brief then ensued, with a focus on the compact and the robust, primarily within the existing narrow envelope.
“Our response was twofold – to create a feeling of openness and lightness in a south-facing home, while creating intimate and private spaces to recoil to,” Stephanie says. “The brief was interesting in not needing to design for children, as the inherent need for flexibility of spaces over time or for the unknown weren’t an issue.” Maintaining the front two rooms with a light touch – simply replastering and restumping – the midsection was then used as the main reset, defining the transition between old and new. From here, “the approach was to do something that would stylistically stand the test of time,” Stephanie reflects. “We have designed the rear mostly as a large joinery unit, with an emphasis on heightened detailing, integrating light boxes and tiled corner benches that all come together as a series of overlapping elements.”
Expressing the emphasis on joinery as a catalyst for the new, the gesture of the unique stair that sits both sculptural and functional epitomises this notion. The transitional element allows for an additional sleeping, study or retreat space to be elevated above the mid-section. Describing this configuration, Stephanie says, “as the terrace steps down to match the slope of the backyard, the internal gradual stepping then allows for an on-grade connection to the rear, subtly increasing the internal volume and optimising the original height and proportions of the home.” The new spaces are then bound through shared principles of restraint, robustness and an ingrained warmth of materiality.
Underpinned by simplicity, Brunswick House embodies timelessness and stillness. The controlled use of tactile and textural brick, tile and timber crafts intimate connections between building and inhabitant, as Placement carefully navigates the site whilst bathing spaces in natural light. With a dappled softness, the efficient interior opens generously to the prized rear sanctuary garden space and creates a protective cocooning effect, at once contemporary and familiar.























