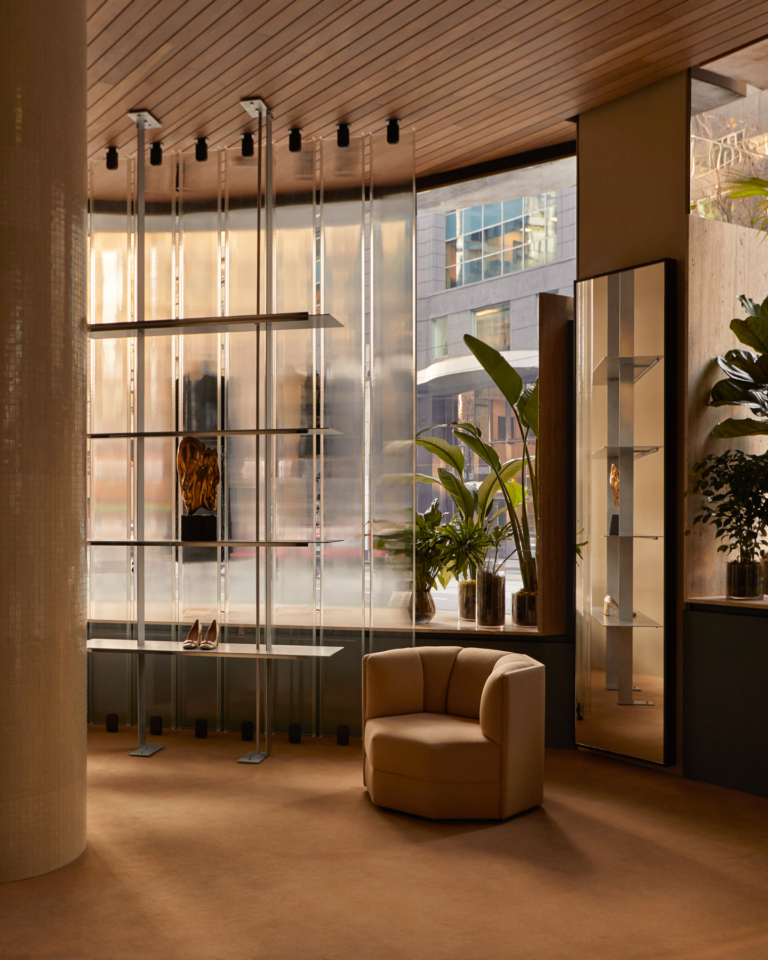
Warmly Anchored – Buller Roo by DCS Design
Navigating a sloping site that opens up to an expansive landscape, Buller Roo forms a connection to the surrounds through a contemporary yet warm sensibility. DCS Design optimises the site’s orientation, nestling the built form within a cut in the slope to create a generous and outward-facing home as well as potential accommodation space.
Home to a stonemason, craftsman and tiler, Buller Roo was built by its owner as a crafted labour of love. Engaged to assist in creating a more permanent residence among the natural elements, DCS Design collaborated with the client to ensure the resulting house was responsive in seamlessly weaving with the natural elements. The generous scale of the residence is reinforced from the outset, with the entry area setting the tone for the open and connected nature of the spaces that await inside. Large planes of precast concrete usher inward where a warm timber door awaits, adding a touch of tactile richness.
With a natural watercourse running through the property, integrating this environmental element into the design, and allowing for its seasonal change, was important. Whilst it sits dry in summer, during the winter months, a constant stream of water humming in the background adds a sensory element to the home. Integral to the approach was to engage and respond to the surrounds by creating an outpost to watch the landscape from whilst also feeling part of it. By respecting the natural elements and combining them in a way that complemented those features, we see a careful, curated integration of both natural and built forms.
Underpinning the residence is also a careful consideration towards sustainability, with systems in place that support energy capture and re-use alongside similar water capture methods on site. Enviably, the home is orientated towards the north. Capitalising on this aspect drives the internal planning, aligning the main living area to optimise natural heating, whilst the retreat-type areas remain less open. To the south, views are captured and framed by generous glazed walls and minimal breakups within the aperture of the view. A rich material palette then unfolds throughout, combining timber, glass and concrete, underpinned by a solidity that aligns with the location.
























