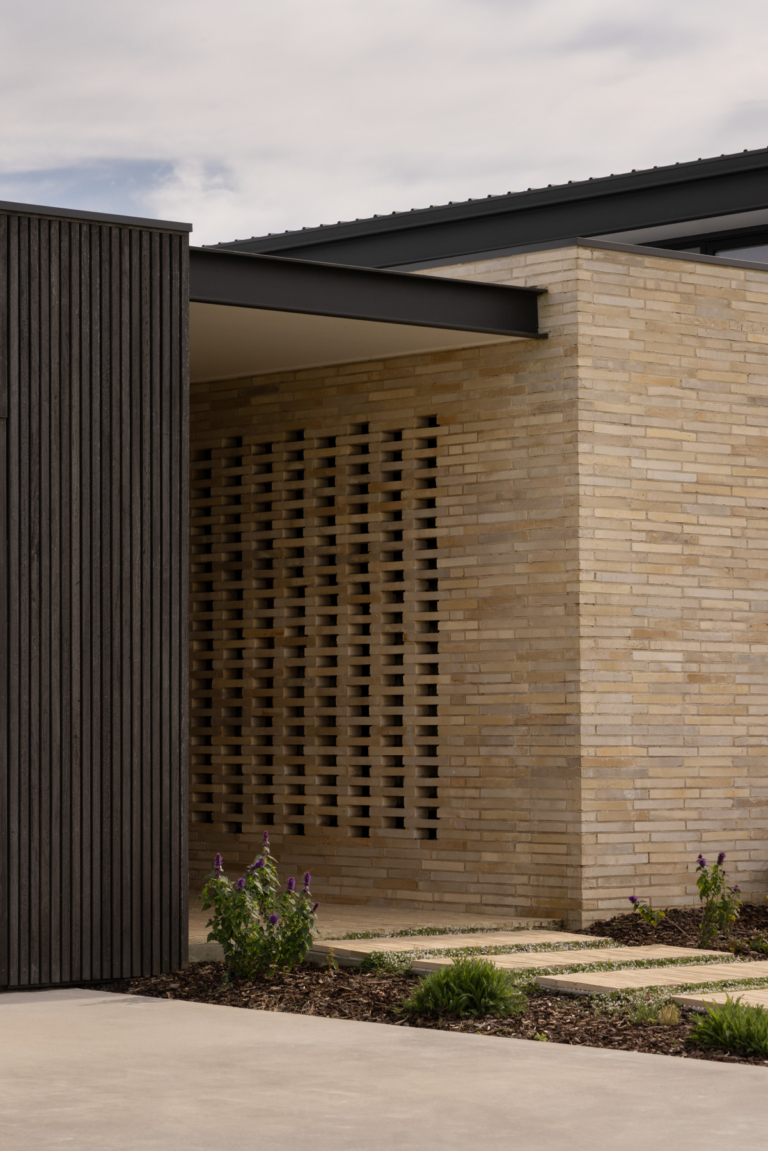
Less is More – St Andrews Bach by Wolveridge Architects
Inspired by the New Zealand holiday vernacular, St Andrews Bach sees the coming together of restraint with the casual familiarity of a coastal home. Wolveridge Architects utilises a less is more approach to propose a structure that efficiently navigates the needs of the family home, embracing the surrounding natural elements.
Whilst the design language of a place is representative of its history, shaped by access to materiality and resources, there is also something transferable about a solution that responds so well to its context and intended use that it can inform the resulting architecture regardless of its location. Conversant with the traditional ‘bach’ structures of New Zealand, the owners of St Andrews Bach wanted to instil similar sensibilities and a quaintness of scale in creating their own removed retreat, learning and interpreting in place in Australia. The style of home represents a small holiday house constructed of found objects, with neither refinement nor volume as a priority. Located in Victoria’s St Andrews Beach, the same-named home brings an efficiency of scale as it comes together as a sculptural addition within the landscape.
Wolveridge Architects resists the temptation so commonly adopted amongst residential design to create expansive volumes, instead focusing on key internal connections and allowing the functions of the home to extend outward.
The brief and its siting were initially constrained by the bushfire considerations of the area. Both in wanting to create a series of spaces that optimised orientation and aspect, the darked form opens up and includes operable elements to work with nature. Entry and exit openings throughout the home allow for air to pass through with ease. Being able to open up and permit natural ventilation was key feature for the comfort of the home, with glazed elements acting as framed portals outward and located as a means to control solar gains.
Whilst the site St Andrews Bach sits upon stretches 5,000 square metres, the home itself is tightly composed within 105 square metres. With the focus so clearly aligned with the experience of its location, the home becomes an expression of the core fundamentals of shelter and ensuring only the essentials are incorporated. Unlike the more traditional ‘bach’ structures, there is a level of refinement that ensures less of a transition is needed between the owners’ main residence and St Andrews Bach as their holiday home. The dark exterior palette allows the structure to recede into the landscape while a lighter warmth is created through ply sheeting used to line the interiors.




















