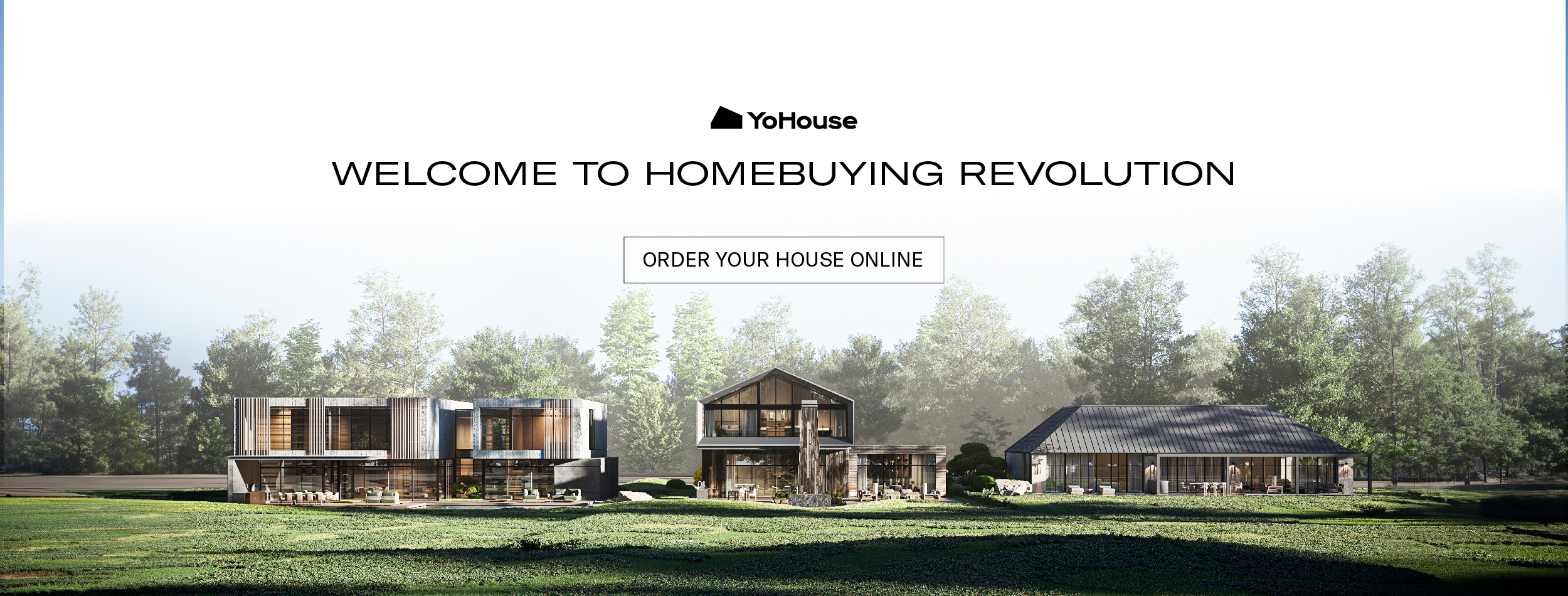
Keenly Observed – Burnley Street by Sonelo Architects and Ample Architecture
With care, Burnley Street is transformed into a contemporary residence, recognising and aligning with its neighbours whilst still retaining its own sense of character. Sonelo and Ample combine to craft a well-considered response to site, carving a place within the rhythm of the street and capturing a connection to the past and nearby vernacular.
Slowly becoming surrounded by homes that had been replaced with newer and more densified versions over the years, the owners of Burnley Street stood steadfast in place. Watching as the neighbourhood transformed itself in response to increasing demand for land, the owners were – in a way – taking it all in before deciding on their next move. By initially observing the various iterations of compacted living emerging around them, their positioning immersed themselves within a masterclass of the several avenues they could consider. After resisting for some twenty years, the owners decided that the benefit outweighed the resistance, and they similarly chose to rebuild as an optimisation of their site. Together with both Sonelo and Ample, their observations and lessons were put into action.
Located in the inner east Melbourne suburb of Richmond, the proposal acknowledges the newly introduced row of townhouses that the structure shares the streetscape with. The response combines a similar materiality of brickwork, with the hit-and-miss arrangement allowing light and air to naturally fill the home and create a screening device between the house and the busy street front. As both privacy and creating separation, the main form then sits further back into the site, anchoring the home and as a nod to the owners’ own connection to place. Taking influence from the industrial past of the area, a robust and textured approach was formed, as well as a sense of separation from the surrounds.
The home becomes a deeply immersive experience, using muted and dark tones to enhance the feeling of enclosure, whilst elevating a mood that clearly defines separation. Curated openings allow natural light to come through into the volumes in a measured way, although still ensuring the internal focus of the home remains. Contrasting finishes and materiality are then used to add animation and to allow an expression of the owners, whilst the variation in the scale of spaces coming together creates a sense of compression and release, amplifying moments of both passive and active natures.
The home becomes a deeply immersive experience, using muted and dark tones to enhance the feeling of enclosure, whilst elevating a mood that clearly defines separation.
Born from its well-appointed position, Burnley Street combines lessons and observations over many years and transforms them into a unique yet fitting contribution to a changed urban landscape. Both Sonelo and Ample ensure connections to the industrious nature of the area are combined with a refined approach, promising the home a continued relevance.
![Banner Img[1]](https://d31dpzy4bseog7.cloudfront.net/media/2024/05/08065016/banner-img1.jpg)

























