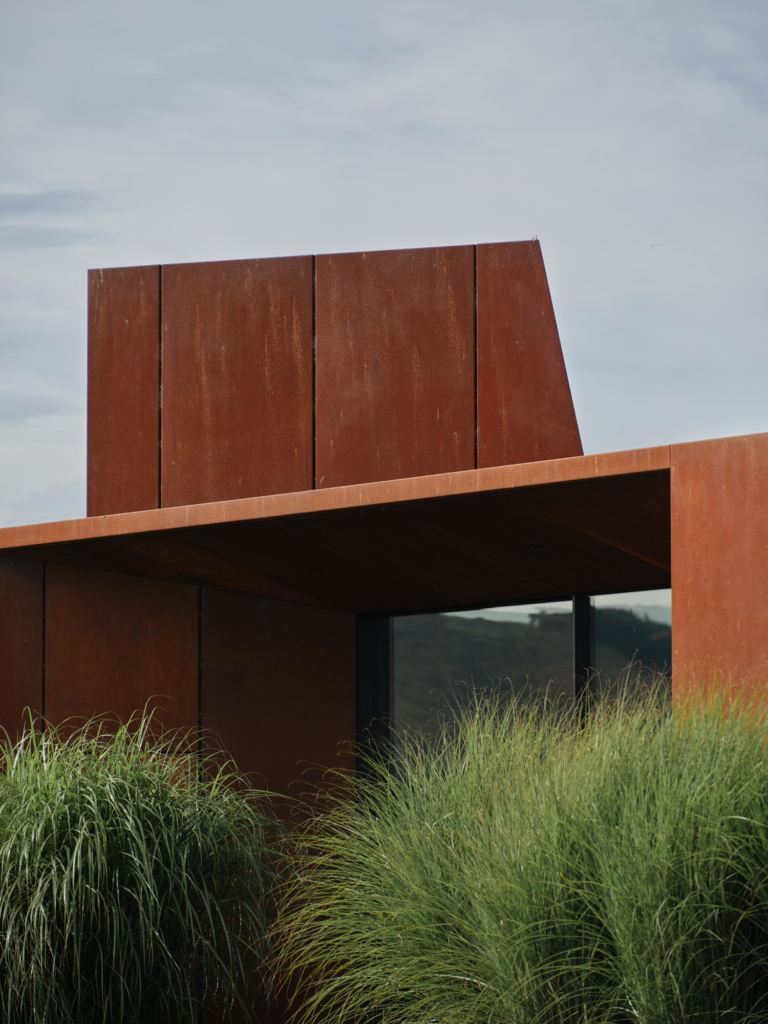
Carlotta Residence Woodward Architects and Esoteriko
Driven by a clear vision and strong collaboration, Carlotta Residence in Sydney’s Double Bay reflects the clients’ personalities and captures the urban feel of the cities they have previously lived in.
Raw and exposed materials played a dominant role in the industrial chic brief, with Woodward Architects using concrete, steel and American black walnut and Esoteriko imbuing spaces with comfort and warmth. New York, Chicago and London are cities with attitude –tough, bold, sophisticated and exuberant. Their vivacious spirits are embodied in their architecture, with exposed, honest, natural materials. “There is a rawness and an exposure to life in these cities, and those feelings get captured in the architecture, the materials and the way they are expressed,” says one of the clients, Ethan Oberman. “We wanted to re-create an urban feel that represents our previous lives in these big, crowded, energetic, boisterous urban centres.”
The clients engaged Woodward Architects and Esoteriko to design their new Double Bay home. The leafy harbourside suburb may be a long way from their past lives in global city metropolises, but these experiences steered the brief. “The clients had a clear vision from the day we met. They wanted a raw, bold house that evoked a feeling of warmth and honesty,” says architect Matthew Woodward. Materials played a dominant role in achieving this, with concrete, steel and American black walnut capturing the spirit of the cities and their iconic architecture. Interior elements by Anna Trefely of Esoteriko soften the robustness of the architecture and imbue spaces with comfort and warmth.
Having dared to be different, Carlotta Residence sits in strong contrast to the arguably conservative architecture traditionally found in this end of harbourside Sydney. “Using off-form concrete and exposed steelwork presented the opportunity to do something contrary to the norm in Double Bay,” explains Woodward. “The composition reflects the opportunities and constraints of the site and the desire to be different.”
The form of the house is driven by the topography and orientation of the long and narrow west-facing site. It slopes18 metres from front to back, with a dramatic 14-metre drop midway and a natural, overgrown sandstone escarpment at the rear of the property. Mirroring the site, the house is long, narrow and cascades down the hill, split over five levels. Its height is maximised for city views, enhancing the sense of volume and light, while ribbon windows bring in sunlight along the northern side.
The garden forecourt, with greenery spilling over the carport, establishes the arrival experience. The material palette is presented here – the front door is brass, metal and glass, the ceiling and floor are exposed concrete, and American black walnut lines the walls.
This palette also nods to mid-century modern architecture and design, of which there are several classic pieces throughout the home, such as the Eames lounge chair and USM Haller shelving systems. “Mid-century modernism exposed the various working elements and expressed how beautiful the mechanics of an item can be,” explains Oberman.
The main part of Carlotta Residence is made up of three expansive levels, connected with a folding concrete stair and steel-framed balustrade. The open-plan kitchen, living and dining space is on the entry level and flows out to the balcony withwest-facing views of urban greenery. Esoteriko designed the stand-out kidney-shaped brass kitchen island, its curving form reinterpreted in the angular light feature above. The slender dining table with banquette seating encourages intimacy, and a cantilevered concrete bench provides additional seating in the living areas.
The main part of Carlotta Residence is made up of three expansive levels, connected with a folding concrete stair and steel-framed balustrade.
Three bedrooms are on the top floor, with timber lining the wraparound hallway. The main bedroom takes in views across Double Bay and has a walk-through robe to the ensuite. A second living and entertaining area with a wet bar is on the lower-ground level, as well as another bedroom and ensuite, where three porthole windows illuminate the brass vanity. “Quirky elements, like the windows, are a reflection of the clients’ personality and bring richness and playfulness to the house,” says Woodward. Other playful elements include the alcove seat beneath the stairs, a back-lit, furry-textured upholstered bedhead in the guest bedroom and the cantilevered mezzanine canopy with netting in the son’s bedroom.
The living area opens to the garden courtyard and pool, and a stair along the side boundary gives access to the home office and gym below. A circular cut-out in the bottom of the pool serves as a skylight for the office, providing light, a water view and enhancing the subterranean feel. A self-contained suite on the bottom level of the house provides accommodation for visiting guests.
Driven by a clear vision and strong collaboration across architecture and interiors, the house is a true reflection of the clients’ personalities and captures the spirit of the great cities they love. “The house represents the clients’ big ideas and playful nature and their warmth and hospitality,” says Woodward. “It really benefited from everyone’s input and is the result of a very successful collaboration.”
Architecture by Woodward Architects. Interior design by Esoteriko. Build by Hunt Collaborative. Landscape design by Wyer & Co. Windows by Steel Window Design.

























