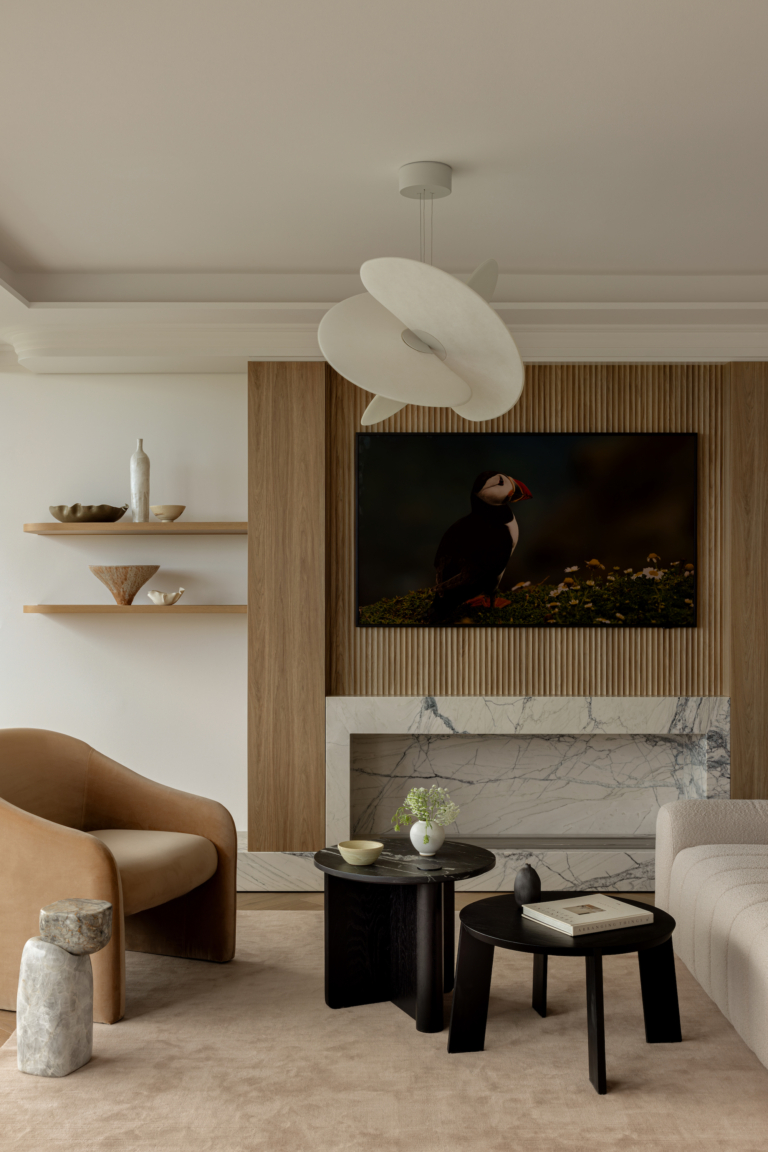
A Still Retreat – Cecil Street by Chamberlain Architects
As a modern interpretation of inner-urban living, Cecil Street combines a nod to the traditional Victorian terraces of the area with a considered crispness. Chamberlain Architects focuses on bringing natural light inward, ensuring clean and uninterrupted gestures connect to a shared sense of calm felt throughout.
Situated in one of Melbourne’s first suburbs to the north of the CBD, Cecil Street navigates its densely rich heritage surrounds in Fitzroy through the proposition of a respectful insertion. Spread over its two levels, the modern terrace form is composed of detailed, hand-crafted brickwork, offering textural diversity from its approach. Although distinctly differing from its neighbours through a sense of restraint and lack of traditional ornateness, the structure’s proportions mirror that of its surrounds, as a respectful nod to the history of the area. As the home stretches between its two flanking boundaries on either side, the amenity and program of the home is optimised from within. Chamberlain Architects continues the sense of rhythm established along the streetscape and reinterprets it through a more modern and evolved means.
As an emphasis of the vertical nature of the home, the materials selected are deliberately darker, with brickwork and powder-coated steel fencing in similar tones. Offering a differing presence from the surrounding street and its lighter mainly masonry elements, the palette offers its own statement of sorts while creating a unique identity for its owners. Once inside, the generous three-bedroom home opens up and, through a contrasting series of lighter tones, emphasises the internal volumes. Differing from its traditional and heritage neighbours and their formal planning, Cecil Street is more open and connected, encouraging movement and offering a relief from the exterior.
Rooms and their functionality have been positioned to optimise access to natural light. As the home is oriented north-south, ensuring light was brought internally posed its own challenges; skylights were added over the central internal stair to draw light deeper into the narrow spaces. A clever integration of joinery, stairs and handrails from similar timber species ensures a consistent language and linear approach, where everything feels connected and conceived from the same central ideas. With concealed functional elements supporting the everyday hidden, the other artwork, lighting and furniture is able to be celebrated. The minimal nature of the home matches its proposition as a place of retreat and feels calm from within.
Cecil Street is underpinned by a strong yet simplistic set of principles that reinforce its presence amongst the street. Chamberlain Architects continues the legacy of the terrace house through a refreshing and powerful interpretation.
















